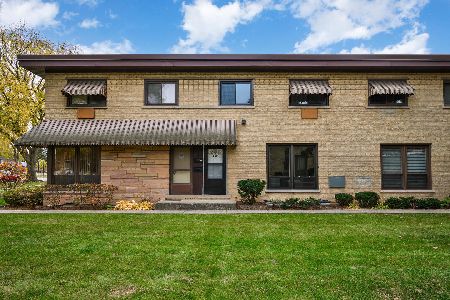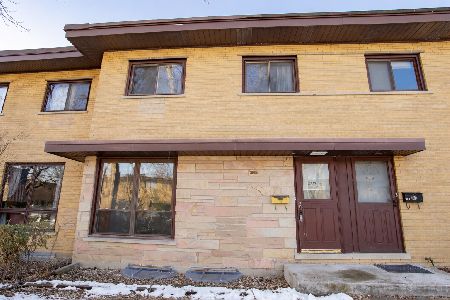912 Boxwood Drive, Mount Prospect, Illinois 60056
$140,000
|
Sold
|
|
| Status: | Closed |
| Sqft: | 1,227 |
| Cost/Sqft: | $122 |
| Beds: | 3 |
| Baths: | 2 |
| Year Built: | 1968 |
| Property Taxes: | $3,176 |
| Days On Market: | 4385 |
| Lot Size: | 0,00 |
Description
BETTER THAN NEW!!!COMPLETELY UPDATED,REMODELED 3 BD TOWNHOME PERFECT FOR YOUR FIRST HOME OR SAVVY INVESTOR.DESIGNER KITCHEN,EURO-STYLE FINISHES,SS APPLIANCES.UPGRADED BATHS,SHINY WOOD FLOORS,NEWER MECHANICALS,THERMO WINDOWS,RECESSED LIGHTING,NEW DECK AND MUCH,MUCH MORE.PERFECT INVESTMENT OPPORTUNITY.NOT A SHORT SALE OR FORECLOSURE-MAKE AN OFFER TODAY !!!
Property Specifics
| Condos/Townhomes | |
| 2 | |
| — | |
| 1968 | |
| Full | |
| — | |
| No | |
| — |
| Cook | |
| — | |
| 0 / Not Applicable | |
| None | |
| Public | |
| Public Sewer | |
| 08523099 | |
| 03274010560000 |
Nearby Schools
| NAME: | DISTRICT: | DISTANCE: | |
|---|---|---|---|
|
Grade School
Euclid Elementary School |
26 | — | |
|
Middle School
River Trails Middle School |
26 | Not in DB | |
|
High School
John Hersey High School |
214 | Not in DB | |
Property History
| DATE: | EVENT: | PRICE: | SOURCE: |
|---|---|---|---|
| 11 Oct, 2013 | Sold | $80,100 | MRED MLS |
| 8 Sep, 2013 | Under contract | $85,000 | MRED MLS |
| 4 Sep, 2013 | Listed for sale | $85,000 | MRED MLS |
| 14 Mar, 2014 | Sold | $140,000 | MRED MLS |
| 30 Jan, 2014 | Under contract | $149,900 | MRED MLS |
| 24 Jan, 2014 | Listed for sale | $149,900 | MRED MLS |
Room Specifics
Total Bedrooms: 3
Bedrooms Above Ground: 3
Bedrooms Below Ground: 0
Dimensions: —
Floor Type: Hardwood
Dimensions: —
Floor Type: Hardwood
Full Bathrooms: 2
Bathroom Amenities: —
Bathroom in Basement: 0
Rooms: No additional rooms
Basement Description: Partially Finished
Other Specifics
| — | |
| — | |
| — | |
| — | |
| — | |
| COMMON | |
| — | |
| None | |
| Laundry Hook-Up in Unit | |
| Range, Dishwasher, Refrigerator, Washer, Dryer, Disposal | |
| Not in DB | |
| — | |
| — | |
| — | |
| — |
Tax History
| Year | Property Taxes |
|---|---|
| 2013 | $3,125 |
| 2014 | $3,176 |
Contact Agent
Nearby Similar Homes
Nearby Sold Comparables
Contact Agent
Listing Provided By
RE/MAX City






