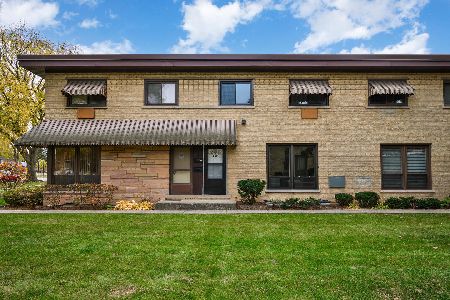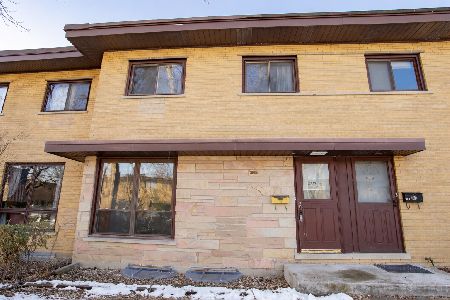926 Boxwood Drive, Mount Prospect, Illinois 60056
$172,000
|
Sold
|
|
| Status: | Closed |
| Sqft: | 1,179 |
| Cost/Sqft: | $136 |
| Beds: | 3 |
| Baths: | 2 |
| Year Built: | 1968 |
| Property Taxes: | $2,997 |
| Days On Market: | 2755 |
| Lot Size: | 0,00 |
Description
Rare opportunity to own a townhome w/no association dues-Only bldg in complex! You're in control & own both the home and part of the land. Recently updated w/3 levels of living including 3 beds, 1.1 ba, & finished basement this is an amazing opportunity. You'll love the light feeling from the fresh paint, refinished HW floors, upgraded kitchen w/new counters & flooring, stainless appliances, on-trend painted cabinetry & large window overlooking the grassy yard space. In the basement you'll find a large finished space w/new carpeting plus a laundry/workshop/storage area. Includes 2 assigned parking spaces. Roof new in '13, most windows replaced, added insulation in attic '16, furnace '01 & serviced annually, hot water htr '14. Great location on cul-de-sac, very close to the expanding amenities at Randhurst Village including shops, restaurants, movie theatre, grocery shopping & more. Highly rated Hersey High School District. Home may be purchased as investment/rented out-no association.
Property Specifics
| Condos/Townhomes | |
| 2 | |
| — | |
| 1968 | |
| Partial | |
| — | |
| No | |
| — |
| Cook | |
| — | |
| 0 / Not Applicable | |
| None | |
| Lake Michigan | |
| Public Sewer | |
| 10015657 | |
| 03274010480000 |
Nearby Schools
| NAME: | DISTRICT: | DISTANCE: | |
|---|---|---|---|
|
High School
John Hersey High School |
214 | Not in DB | |
Property History
| DATE: | EVENT: | PRICE: | SOURCE: |
|---|---|---|---|
| 20 Aug, 2018 | Sold | $172,000 | MRED MLS |
| 16 Jul, 2018 | Under contract | $159,900 | MRED MLS |
| 12 Jul, 2018 | Listed for sale | $159,900 | MRED MLS |
| 17 Jul, 2025 | Under contract | $0 | MRED MLS |
| 29 May, 2025 | Listed for sale | $0 | MRED MLS |
Room Specifics
Total Bedrooms: 3
Bedrooms Above Ground: 3
Bedrooms Below Ground: 0
Dimensions: —
Floor Type: Hardwood
Dimensions: —
Floor Type: Hardwood
Full Bathrooms: 2
Bathroom Amenities: —
Bathroom in Basement: 0
Rooms: No additional rooms
Basement Description: Partially Finished
Other Specifics
| — | |
| — | |
| — | |
| Patio | |
| — | |
| 21X129X23X123 | |
| — | |
| None | |
| Hardwood Floors, Laundry Hook-Up in Unit, Storage | |
| Range, Microwave, Refrigerator | |
| Not in DB | |
| — | |
| — | |
| — | |
| — |
Tax History
| Year | Property Taxes |
|---|---|
| 2018 | $2,997 |
Contact Agent
Nearby Similar Homes
Nearby Sold Comparables
Contact Agent
Listing Provided By
Baird & Warner






