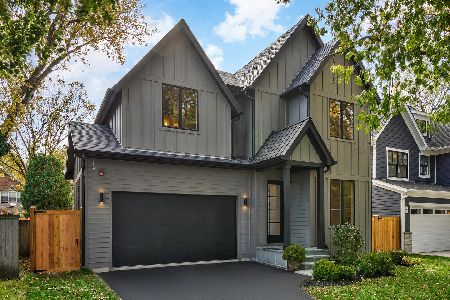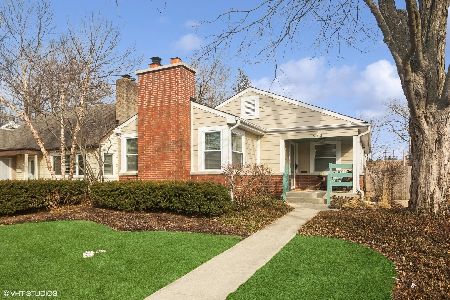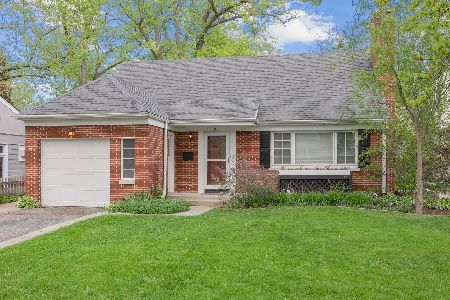912 Cambridge Lane, Wilmette, Illinois 60091
$452,000
|
Sold
|
|
| Status: | Closed |
| Sqft: | 1,313 |
| Cost/Sqft: | $358 |
| Beds: | 3 |
| Baths: | 2 |
| Year Built: | 1950 |
| Property Taxes: | $9,428 |
| Days On Market: | 2414 |
| Lot Size: | 0,12 |
Description
What a wonderfully charming home!! With so many new things, the list is attached to the listing as an additional document. New windows, siding, patio, fence, baths, fresh all over to name a few. Great space, light filled living and dining rooms with wood burning fireplace, plus eat in kitchen. Master bedroom walks out to paver patio, a garden retreat. Full basement with spacious family room, storage and laundry room. Third Bdrm in use as a main floor den. Close to all Wilmette has to offer and of course public transportation plus so much more. Come check out your new home!!
Property Specifics
| Single Family | |
| — | |
| Cottage | |
| 1950 | |
| Full | |
| — | |
| No | |
| 0.12 |
| Cook | |
| — | |
| 0 / Not Applicable | |
| None | |
| Lake Michigan,Public | |
| Public Sewer | |
| 10419832 | |
| 05283160050000 |
Nearby Schools
| NAME: | DISTRICT: | DISTANCE: | |
|---|---|---|---|
|
Grade School
Harper Elementary School |
39 | — | |
|
Middle School
Highcrest Middle School |
39 | Not in DB | |
|
High School
New Trier Twp H.s. Northfield/wi |
203 | Not in DB | |
Property History
| DATE: | EVENT: | PRICE: | SOURCE: |
|---|---|---|---|
| 4 Nov, 2016 | Sold | $390,000 | MRED MLS |
| 15 Sep, 2016 | Under contract | $399,000 | MRED MLS |
| 23 Aug, 2016 | Listed for sale | $399,000 | MRED MLS |
| 27 Oct, 2017 | Under contract | $0 | MRED MLS |
| 4 Oct, 2017 | Listed for sale | $0 | MRED MLS |
| 15 Aug, 2019 | Sold | $452,000 | MRED MLS |
| 24 Jun, 2019 | Under contract | $469,900 | MRED MLS |
| 17 Jun, 2019 | Listed for sale | $469,900 | MRED MLS |
| 9 Jun, 2025 | Sold | $775,000 | MRED MLS |
| 28 Apr, 2025 | Under contract | $699,000 | MRED MLS |
| 25 Apr, 2025 | Listed for sale | $699,000 | MRED MLS |
Room Specifics
Total Bedrooms: 3
Bedrooms Above Ground: 3
Bedrooms Below Ground: 0
Dimensions: —
Floor Type: Hardwood
Dimensions: —
Floor Type: —
Full Bathrooms: 2
Bathroom Amenities: Separate Shower,Soaking Tub
Bathroom in Basement: 1
Rooms: Office,Storage
Basement Description: Finished
Other Specifics
| 2 | |
| — | |
| Brick,Off Alley | |
| Brick Paver Patio, Storms/Screens | |
| Cul-De-Sac,Fenced Yard | |
| 40 X 127 | |
| — | |
| None | |
| Hardwood Floors, First Floor Full Bath | |
| Range, Microwave, Dishwasher, Refrigerator, Washer, Dryer | |
| Not in DB | |
| Sidewalks, Street Lights, Street Paved | |
| — | |
| — | |
| Wood Burning |
Tax History
| Year | Property Taxes |
|---|---|
| 2016 | $8,246 |
| 2019 | $9,428 |
| 2025 | $7,992 |
Contact Agent
Nearby Similar Homes
Nearby Sold Comparables
Contact Agent
Listing Provided By
Property Consultants Realty











