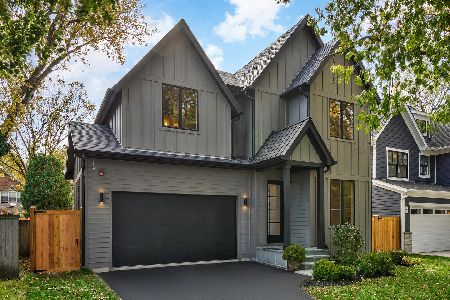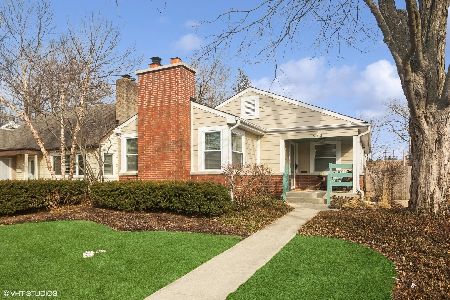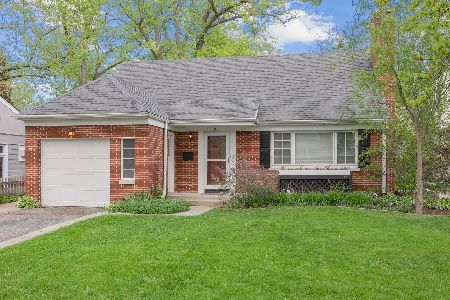912 Cambridge Lane, Wilmette, Illinois 60091
$390,000
|
Sold
|
|
| Status: | Closed |
| Sqft: | 1,313 |
| Cost/Sqft: | $304 |
| Beds: | 3 |
| Baths: | 1 |
| Year Built: | 1950 |
| Property Taxes: | $8,246 |
| Days On Market: | 3442 |
| Lot Size: | 0,00 |
Description
Very Charming Move in Ready Home! Lovely and bright living room with a wood burning fireplace. Large dining room great for entertaining. Wonderfully maintained and great layout which makes this home all the better! Beautiful hardwood floors through out. Updated eat-in kitchen and updated bathroom. Newer electric panel and flood control system with 2 sump pumps.Newer roof 2012, furnace/AC 2009. Large partially finished basement with a fireplace. Two car garage and a nice size backyard. Conveniently located on a quiet cul-de-sac street walking distance to Mallinckrodt Park! Super location near schools,train,expressway and shopping. Beautiful home neutral decor!
Property Specifics
| Single Family | |
| — | |
| Bungalow | |
| 1950 | |
| Full | |
| — | |
| No | |
| — |
| Cook | |
| — | |
| 0 / Not Applicable | |
| None | |
| Lake Michigan,Public | |
| Public Sewer | |
| 09323594 | |
| 05283160050000 |
Nearby Schools
| NAME: | DISTRICT: | DISTANCE: | |
|---|---|---|---|
|
Grade School
Harper Elementary School |
39 | — | |
|
Middle School
Highcrest Middle School |
39 | Not in DB | |
|
High School
New Trier Twp H.s. Northfield/wi |
203 | Not in DB | |
Property History
| DATE: | EVENT: | PRICE: | SOURCE: |
|---|---|---|---|
| 4 Nov, 2016 | Sold | $390,000 | MRED MLS |
| 15 Sep, 2016 | Under contract | $399,000 | MRED MLS |
| 23 Aug, 2016 | Listed for sale | $399,000 | MRED MLS |
| 27 Oct, 2017 | Under contract | $0 | MRED MLS |
| 4 Oct, 2017 | Listed for sale | $0 | MRED MLS |
| 15 Aug, 2019 | Sold | $452,000 | MRED MLS |
| 24 Jun, 2019 | Under contract | $469,900 | MRED MLS |
| 17 Jun, 2019 | Listed for sale | $469,900 | MRED MLS |
| 9 Jun, 2025 | Sold | $775,000 | MRED MLS |
| 28 Apr, 2025 | Under contract | $699,000 | MRED MLS |
| 25 Apr, 2025 | Listed for sale | $699,000 | MRED MLS |
Room Specifics
Total Bedrooms: 3
Bedrooms Above Ground: 3
Bedrooms Below Ground: 0
Dimensions: —
Floor Type: Hardwood
Dimensions: —
Floor Type: Hardwood
Full Bathrooms: 1
Bathroom Amenities: —
Bathroom in Basement: 0
Rooms: No additional rooms
Basement Description: Partially Finished
Other Specifics
| 2 | |
| Concrete Perimeter | |
| — | |
| Storms/Screens | |
| Cul-De-Sac,Fenced Yard | |
| 40X127 | |
| — | |
| — | |
| Hardwood Floors | |
| Range, Microwave, Dishwasher, Refrigerator, Washer, Dryer, Disposal | |
| Not in DB | |
| Sidewalks, Street Lights, Street Paved | |
| — | |
| — | |
| Wood Burning |
Tax History
| Year | Property Taxes |
|---|---|
| 2016 | $8,246 |
| 2019 | $9,428 |
| 2025 | $7,992 |
Contact Agent
Nearby Similar Homes
Nearby Sold Comparables
Contact Agent
Listing Provided By
Dream Town Realty











