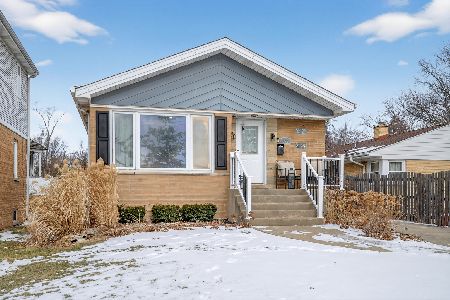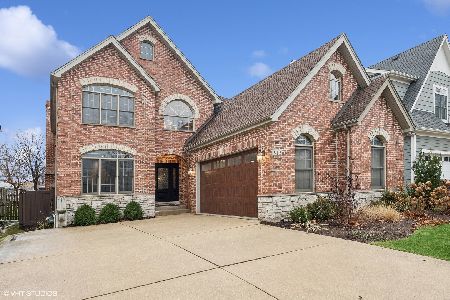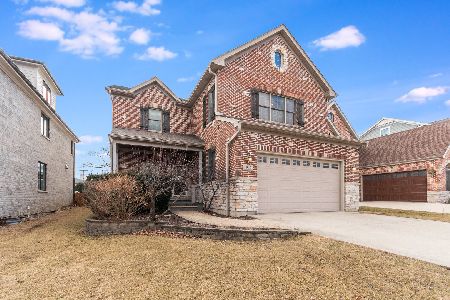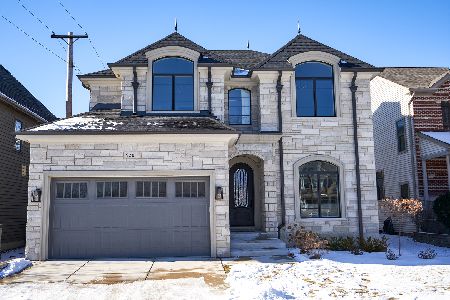912 Chatham Avenue, Elmhurst, Illinois 60126
$795,000
|
Sold
|
|
| Status: | Closed |
| Sqft: | 3,608 |
| Cost/Sqft: | $230 |
| Beds: | 4 |
| Baths: | 3 |
| Year Built: | 2002 |
| Property Taxes: | $17,604 |
| Days On Market: | 1751 |
| Lot Size: | 0,17 |
Description
This immaculate custom built brick Home is over 3600 sq. ft. With a well thought out floor plan... it Awaits You! Designer arch ways, six panel solid oak doors, gleaming cherry wood flooring through out first level. Gourmet Kitchen has cherry stained maple cabinets, granite countertops, wet bar, island and stainless steel appliances. Formal Dining Room with French doors. Plenty of windows that bring in natural lighting. First floor boasts an Office/Den with French doors. Family Room has wood burning fireplace and Media Room (great for movie nights or anytime). Spacious Master Suite with his and hers walk-in closets, sitting area and French doors that open to a Balcony. Three more spacious Bedrooms on second level with generous closet space. Whole house fan. Basement is partially finished with ceramic tile, dual stair case from Garage to Basement. Oversized two car Garage with 220V and extra storage or workshop area. Professionally landscaped back yard with covered pergola, paver brick patio and adorable shed, that is fully fenced and very private. Situated on a beautiful block with many newer homes. Near Parks, Jefferson Elementary, Visitation, and Timothy Christian Schools, easy access to Highways, Oak Brook Shopping Mall, Restaurants and more.
Property Specifics
| Single Family | |
| — | |
| Traditional | |
| 2002 | |
| Full | |
| — | |
| No | |
| 0.17 |
| Du Page | |
| — | |
| 0 / Not Applicable | |
| None | |
| Lake Michigan | |
| Sewer-Storm | |
| 11064734 | |
| 0613126017 |
Nearby Schools
| NAME: | DISTRICT: | DISTANCE: | |
|---|---|---|---|
|
Grade School
Jefferson Elementary School |
205 | — | |
|
Middle School
Bryan Middle School |
205 | Not in DB | |
|
High School
York Community High School |
205 | Not in DB | |
Property History
| DATE: | EVENT: | PRICE: | SOURCE: |
|---|---|---|---|
| 31 Aug, 2021 | Sold | $795,000 | MRED MLS |
| 26 Jun, 2021 | Under contract | $829,000 | MRED MLS |
| — | Last price change | $849,500 | MRED MLS |
| 23 Apr, 2021 | Listed for sale | $849,500 | MRED MLS |
| 17 Mar, 2025 | Sold | $1,170,000 | MRED MLS |
| 11 Feb, 2025 | Under contract | $1,199,000 | MRED MLS |
| — | Last price change | $1,225,000 | MRED MLS |
| 17 Dec, 2024 | Listed for sale | $1,225,000 | MRED MLS |
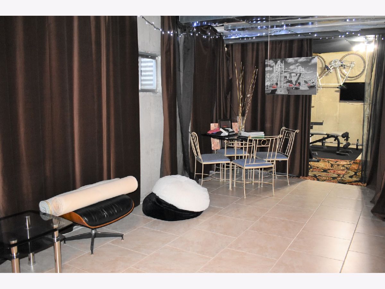
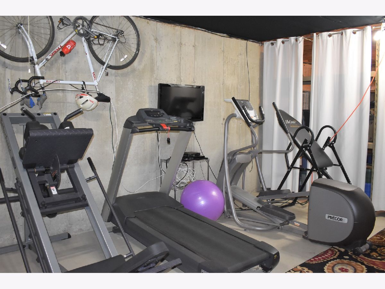
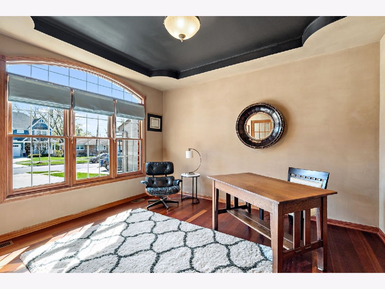
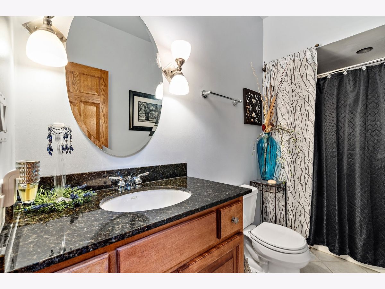
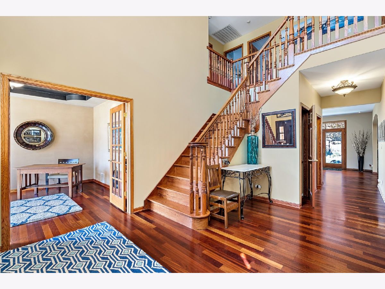
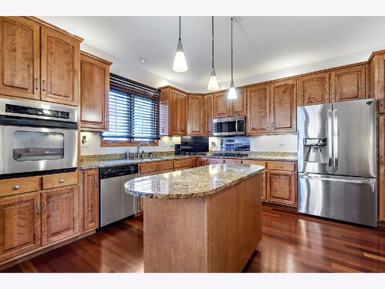
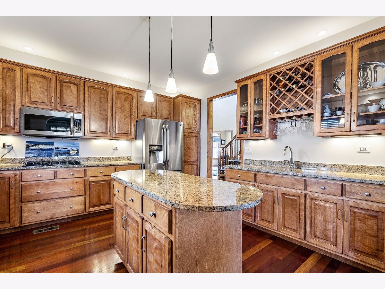
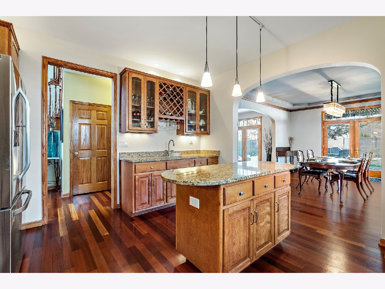
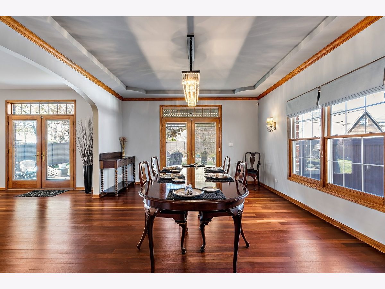
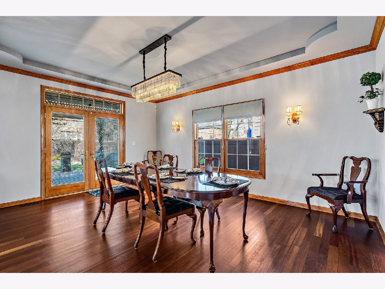
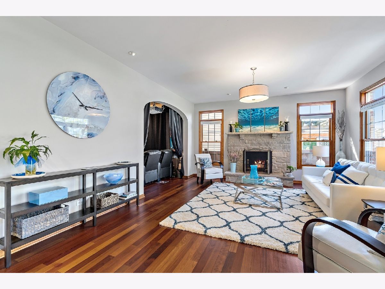
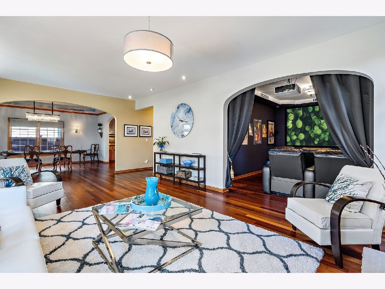
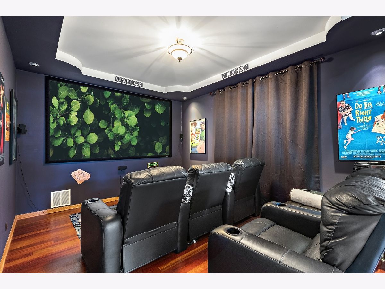
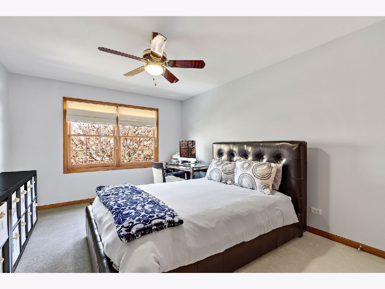
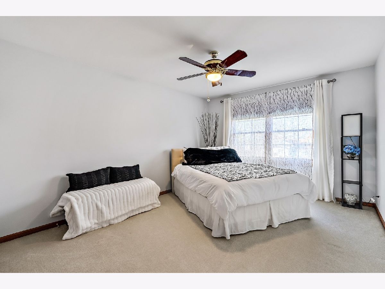
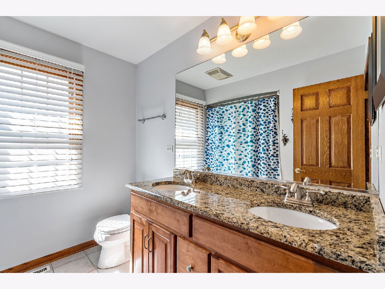
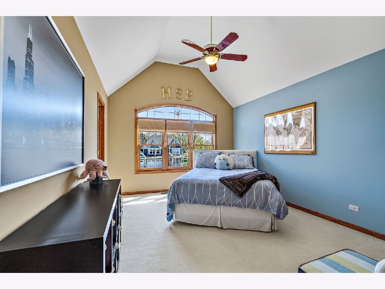
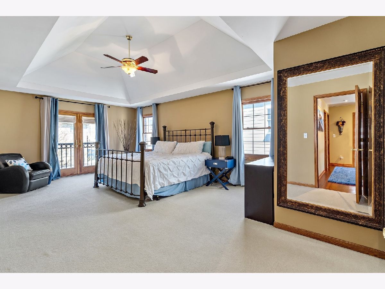
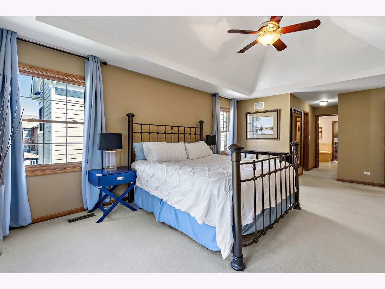
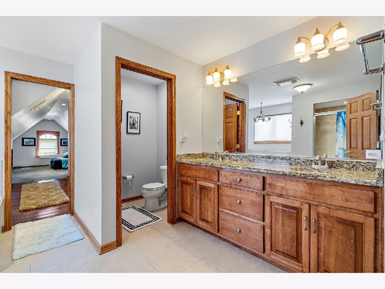
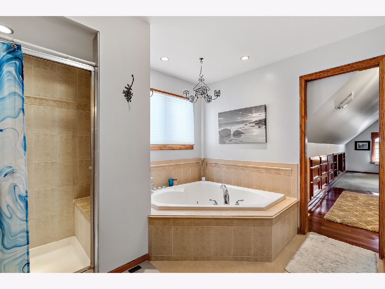
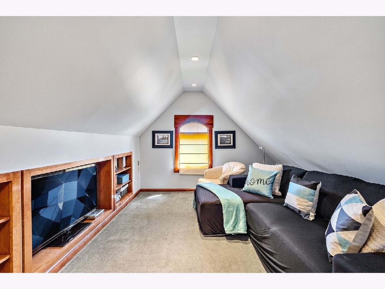
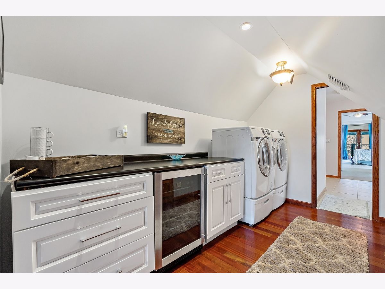
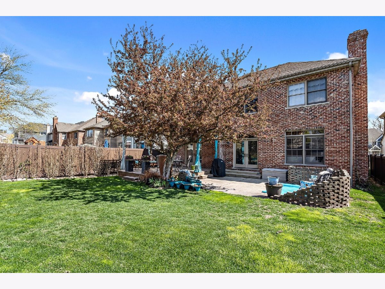
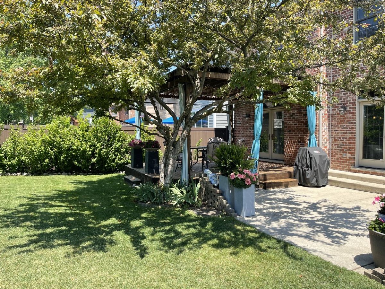
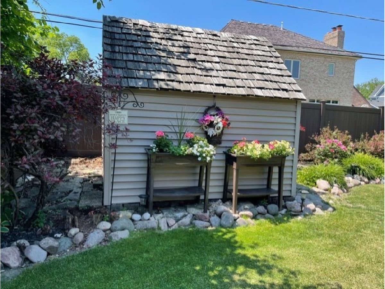
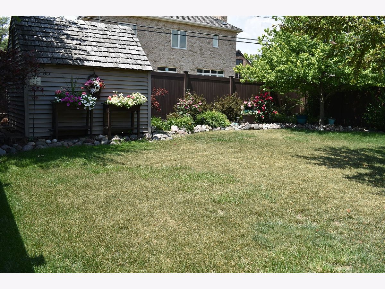
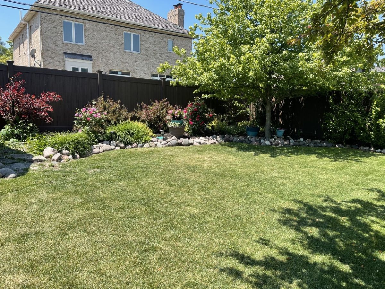
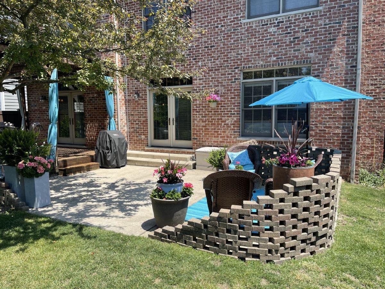
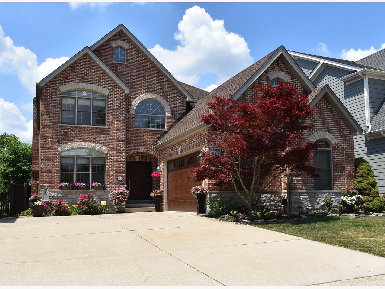
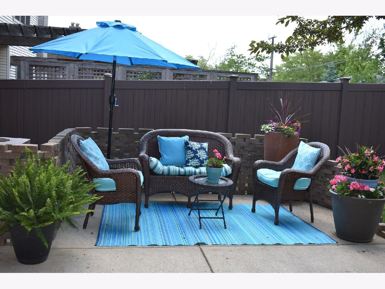
Room Specifics
Total Bedrooms: 4
Bedrooms Above Ground: 4
Bedrooms Below Ground: 0
Dimensions: —
Floor Type: Carpet
Dimensions: —
Floor Type: Carpet
Dimensions: —
Floor Type: Carpet
Full Bathrooms: 3
Bathroom Amenities: Whirlpool,Separate Shower,Double Sink
Bathroom in Basement: 0
Rooms: Office,Recreation Room,Sitting Room,Media Room,Foyer,Loft
Basement Description: Partially Finished
Other Specifics
| 2 | |
| Concrete Perimeter | |
| Concrete | |
| Deck, Patio | |
| Fenced Yard,Landscaped | |
| 50 X 150 | |
| — | |
| Full | |
| Hardwood Floors, Second Floor Laundry, First Floor Full Bath, Walk-In Closet(s), Open Floorplan, Granite Counters | |
| Range, Microwave, Dishwasher, Refrigerator, Washer, Dryer, Stainless Steel Appliance(s), Cooktop | |
| Not in DB | |
| Park, Curbs, Sidewalks, Street Lights, Street Paved | |
| — | |
| — | |
| Wood Burning |
Tax History
| Year | Property Taxes |
|---|---|
| 2021 | $17,604 |
| 2025 | $19,836 |
Contact Agent
Nearby Similar Homes
Nearby Sold Comparables
Contact Agent
Listing Provided By
Coldwell Banker Realty


