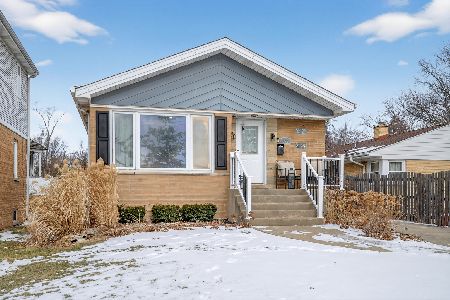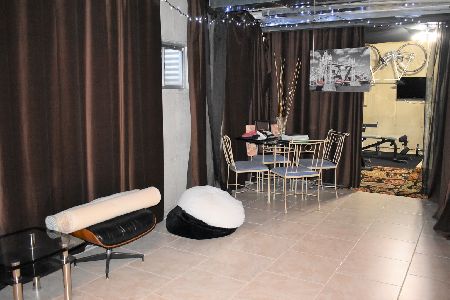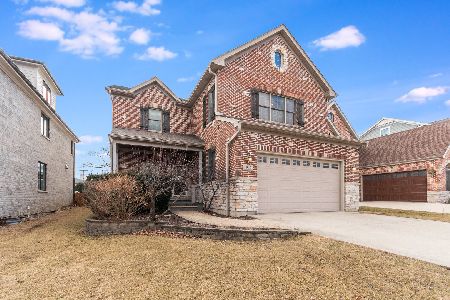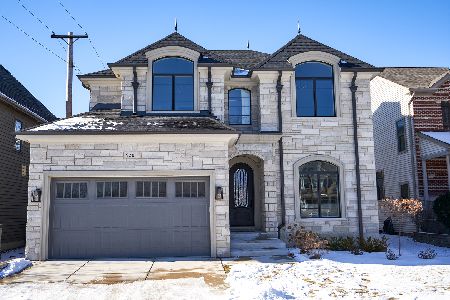912 Chatham Avenue, Elmhurst, Illinois 60126
$1,170,000
|
Sold
|
|
| Status: | Closed |
| Sqft: | 3,608 |
| Cost/Sqft: | $332 |
| Beds: | 5 |
| Baths: | 3 |
| Year Built: | 2002 |
| Property Taxes: | $19,836 |
| Days On Market: | 417 |
| Lot Size: | 0,17 |
Description
Welcome to 912 S Chatham offering over 3600 square feet of living space and a recently finished lower level with rec room and theater room. You will be impressed by the meticulous transformation from the current owner to keep this home on trend. Beautiful bright kitchen, fabulous light fixtures throughout the home, professionally painted throughout. This is a serene, elegant residence . Main level has a full bath and a bedroom / office. The second floor has 4 bedrooms . The oversized attached garage has a stairway going to the basement - perfect home for handyman with a basement workshop area. Fenced in very private yard has a deck with pergola and a patio. Easy access to 290, 294 or I88. Minutes from Oak Brook shopping, Elmhurst Hospital and also near sought after Elmhurst 205 Jefferson Elementary and Bryan Middle School. Walk to Visitation or drive to Timothy just a few short minutes away.
Property Specifics
| Single Family | |
| — | |
| — | |
| 2002 | |
| — | |
| — | |
| No | |
| 0.17 |
| — | |
| — | |
| — / Not Applicable | |
| — | |
| — | |
| — | |
| 12257873 | |
| 0613126017 |
Nearby Schools
| NAME: | DISTRICT: | DISTANCE: | |
|---|---|---|---|
|
Grade School
Jefferson Elementary School |
205 | — | |
|
Middle School
Bryan Middle School |
205 | Not in DB | |
|
High School
York Community High School |
205 | Not in DB | |
Property History
| DATE: | EVENT: | PRICE: | SOURCE: |
|---|---|---|---|
| 31 Aug, 2021 | Sold | $795,000 | MRED MLS |
| 26 Jun, 2021 | Under contract | $829,000 | MRED MLS |
| — | Last price change | $849,500 | MRED MLS |
| 23 Apr, 2021 | Listed for sale | $849,500 | MRED MLS |
| 17 Mar, 2025 | Sold | $1,170,000 | MRED MLS |
| 11 Feb, 2025 | Under contract | $1,199,000 | MRED MLS |
| — | Last price change | $1,225,000 | MRED MLS |
| 17 Dec, 2024 | Listed for sale | $1,225,000 | MRED MLS |
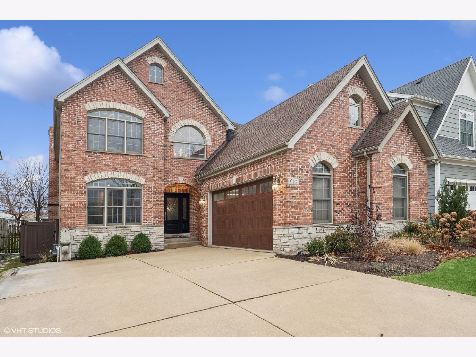
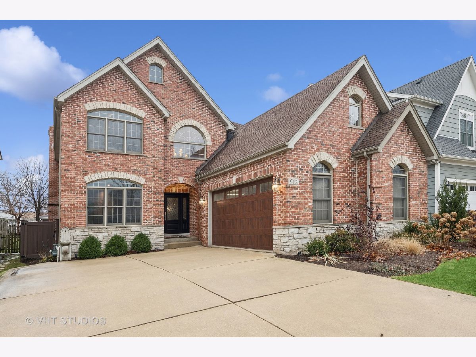
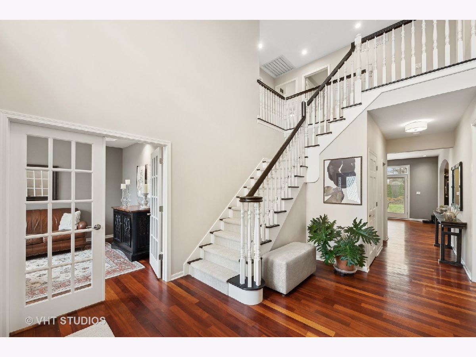
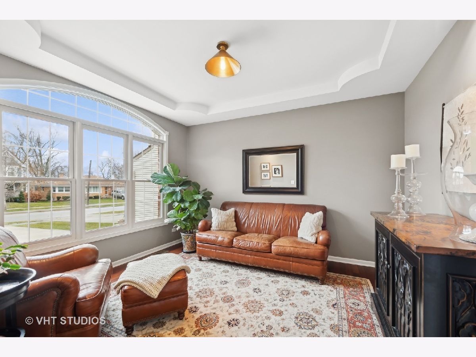
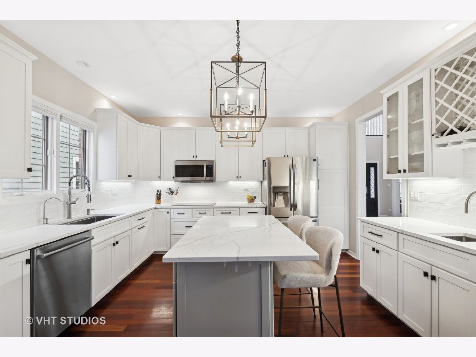
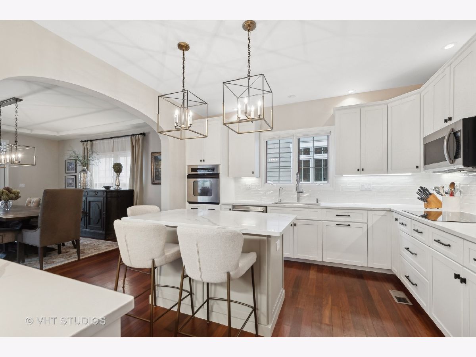
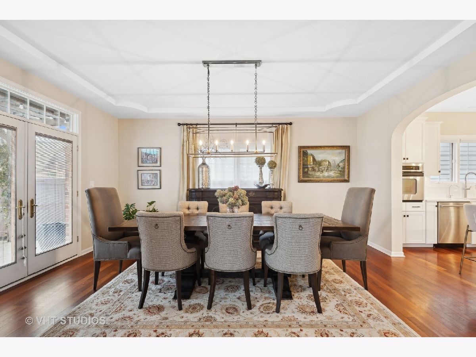
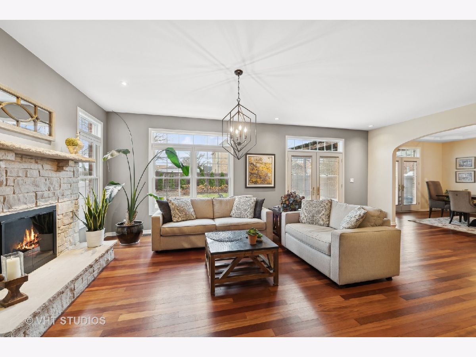
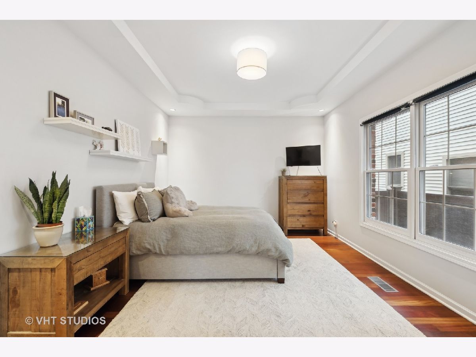
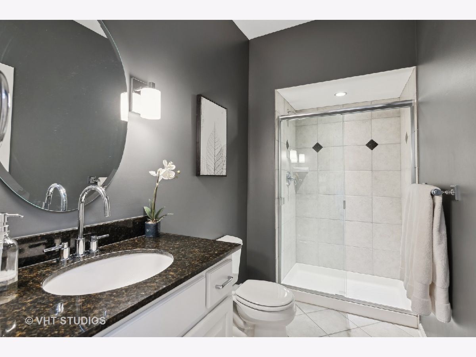
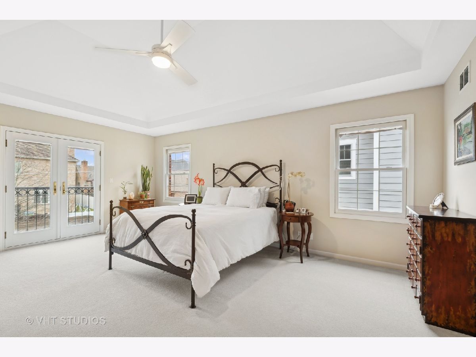
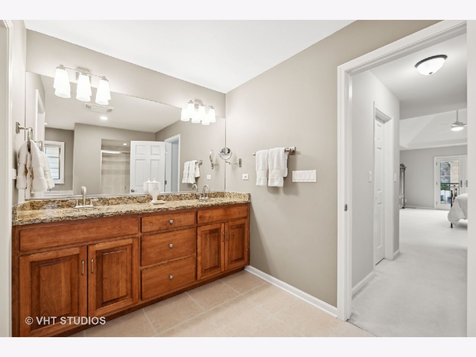
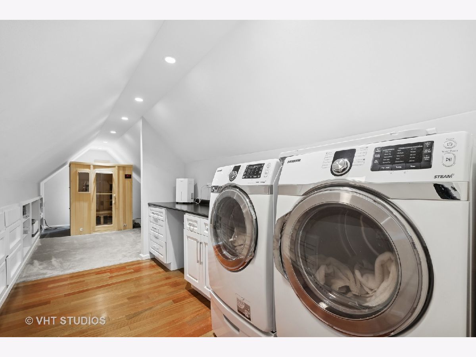
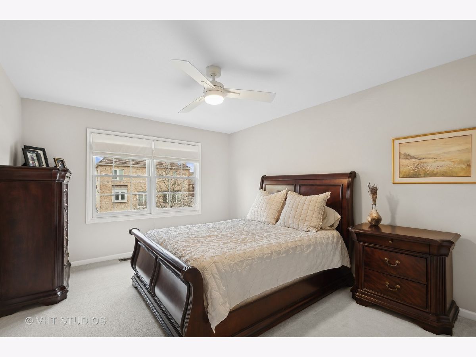
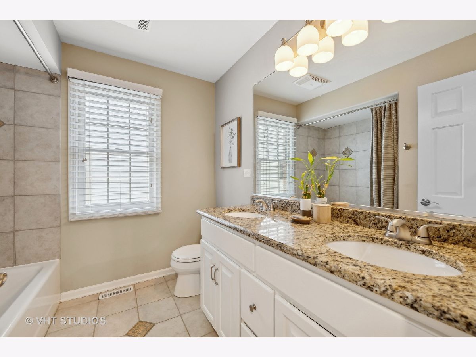
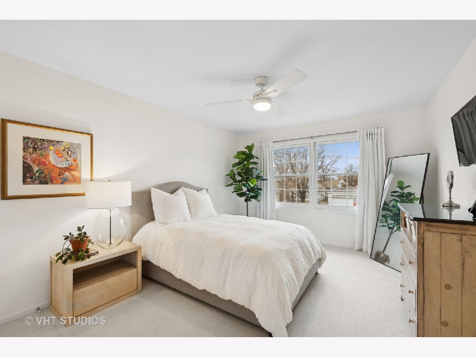
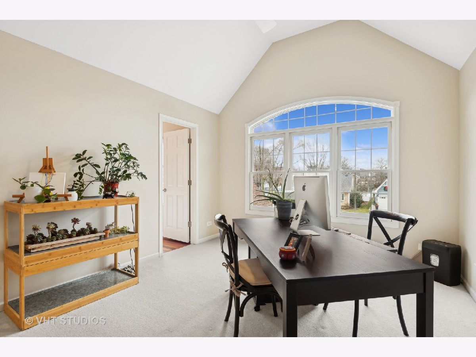
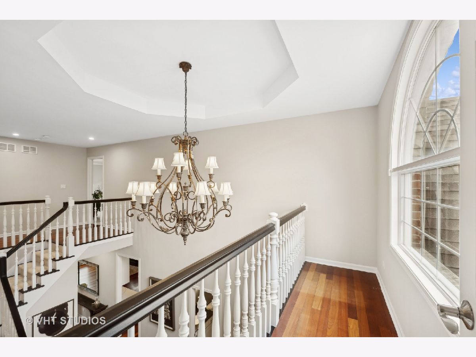
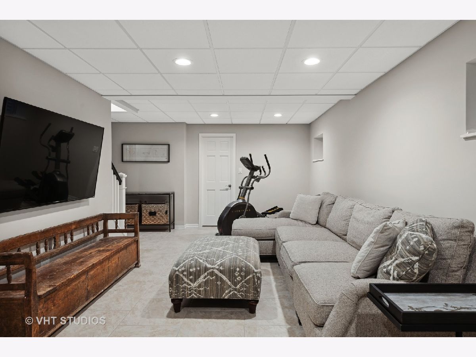
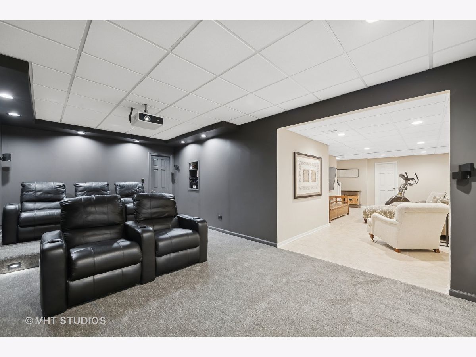
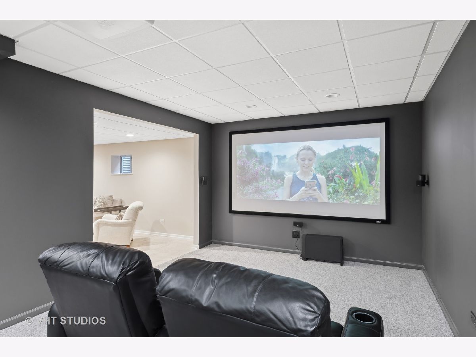
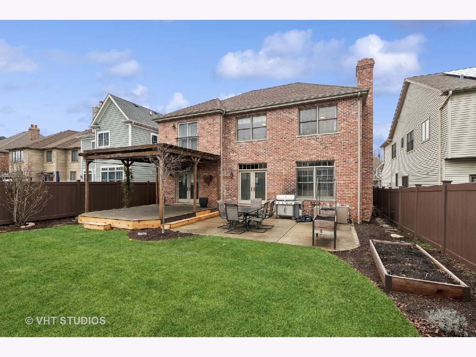
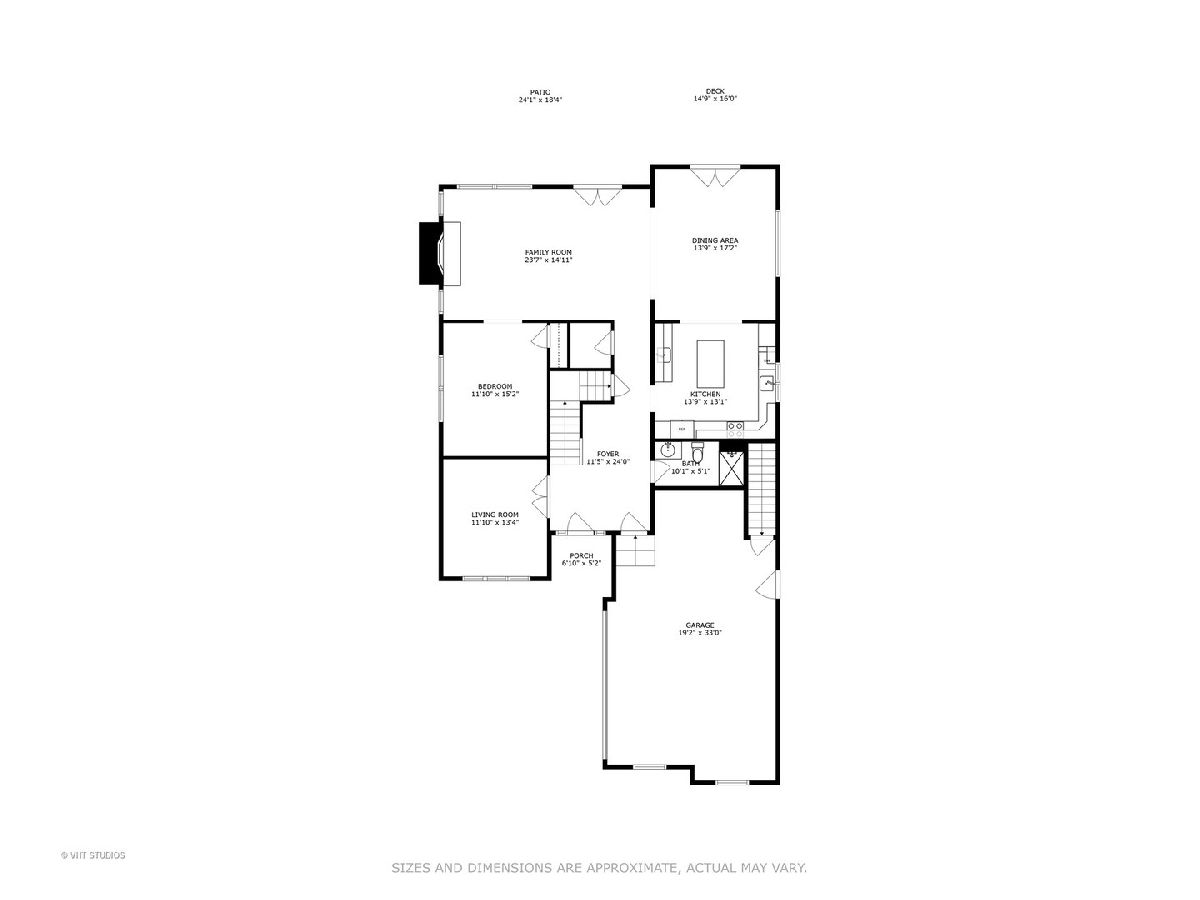
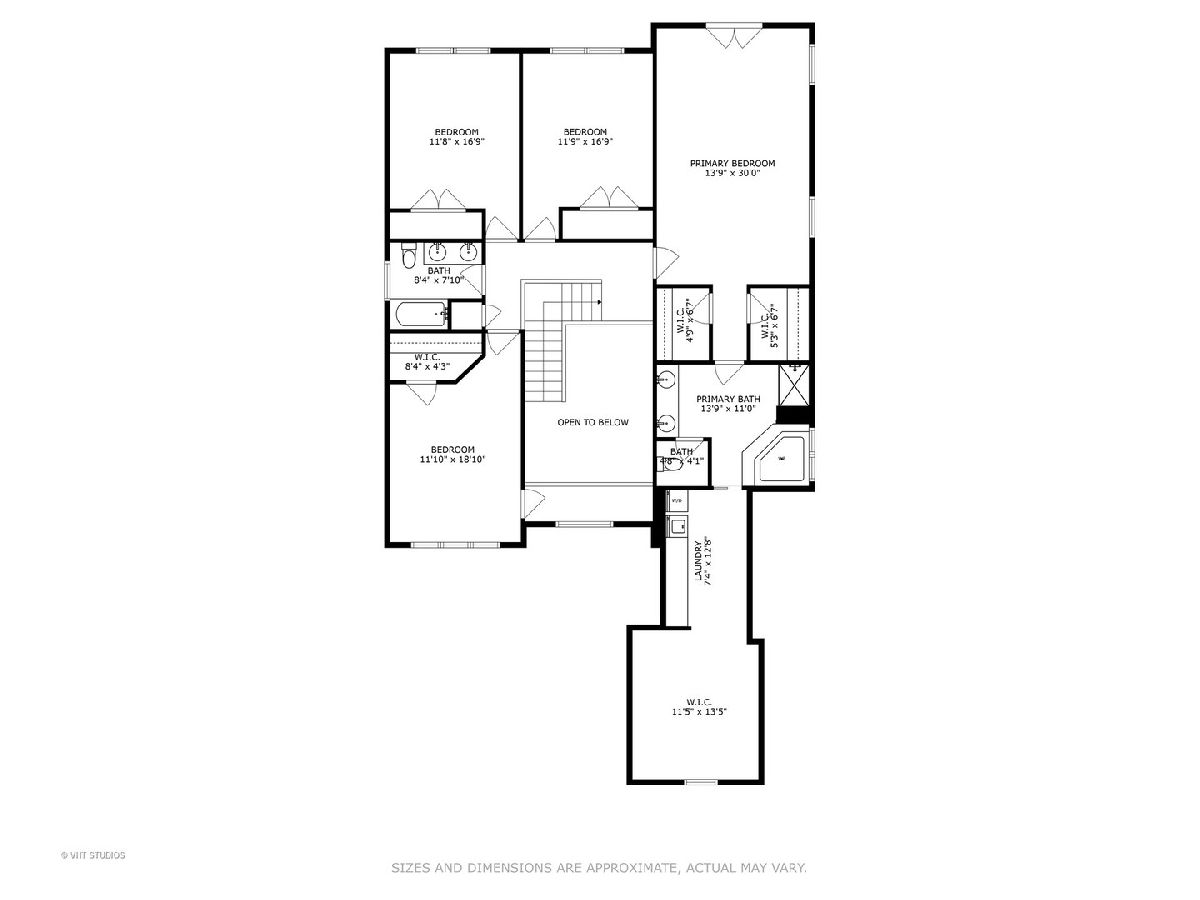
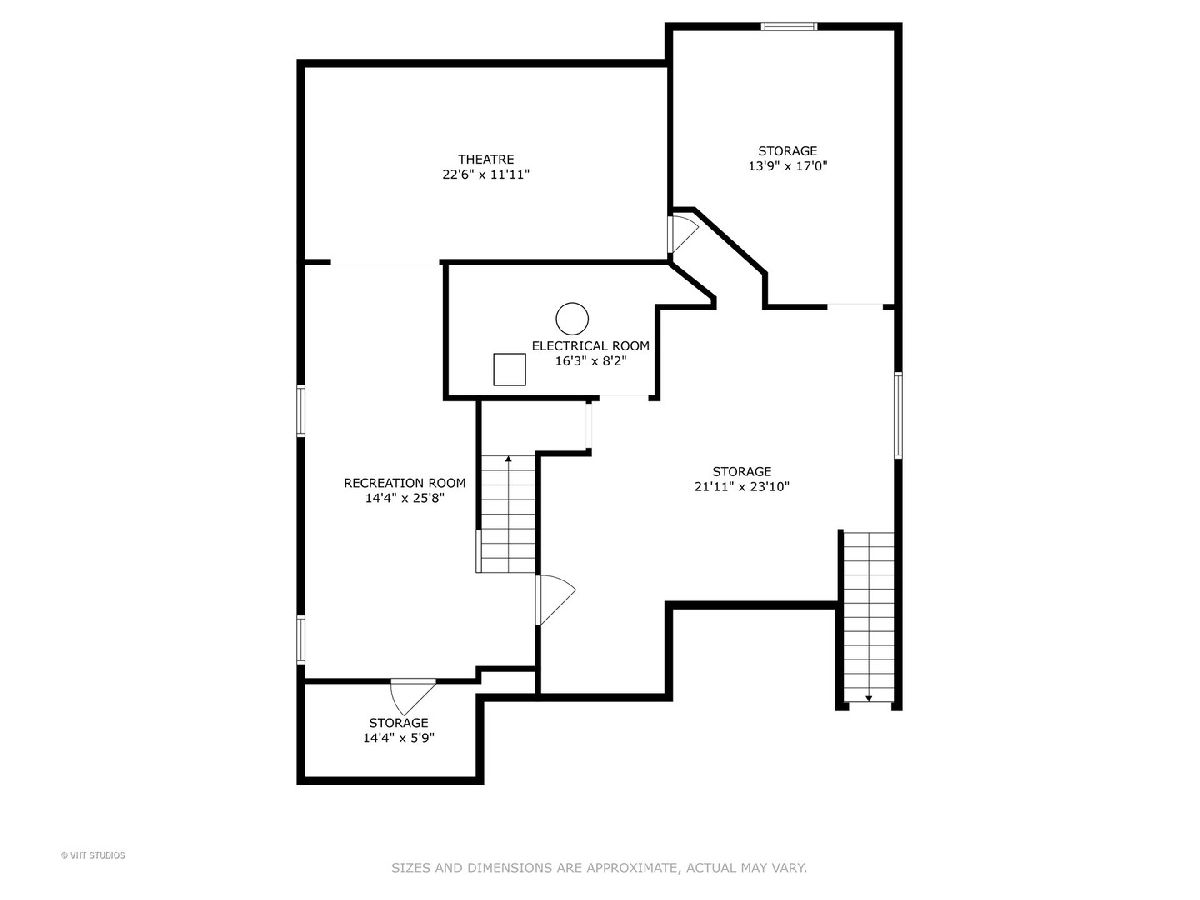
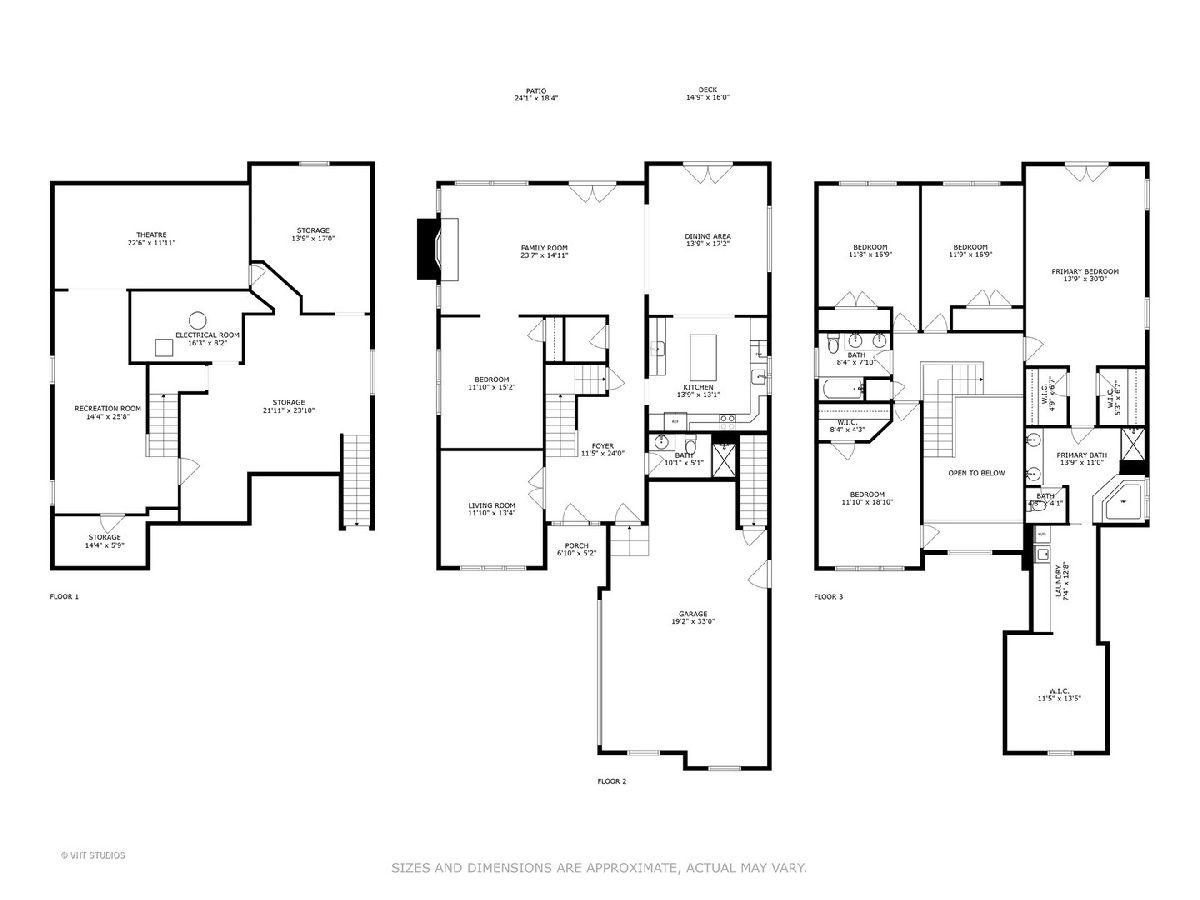
Room Specifics
Total Bedrooms: 5
Bedrooms Above Ground: 5
Bedrooms Below Ground: 0
Dimensions: —
Floor Type: —
Dimensions: —
Floor Type: —
Dimensions: —
Floor Type: —
Dimensions: —
Floor Type: —
Full Bathrooms: 3
Bathroom Amenities: Whirlpool,Separate Shower,Double Sink
Bathroom in Basement: 0
Rooms: —
Basement Description: Partially Finished,Bathroom Rough-In
Other Specifics
| 2 | |
| — | |
| Concrete | |
| — | |
| — | |
| 50X150 | |
| — | |
| — | |
| — | |
| — | |
| Not in DB | |
| — | |
| — | |
| — | |
| — |
Tax History
| Year | Property Taxes |
|---|---|
| 2021 | $17,604 |
| 2025 | $19,836 |
Contact Agent
Nearby Similar Homes
Nearby Sold Comparables
Contact Agent
Listing Provided By
@properties Christie's International Real Estate


