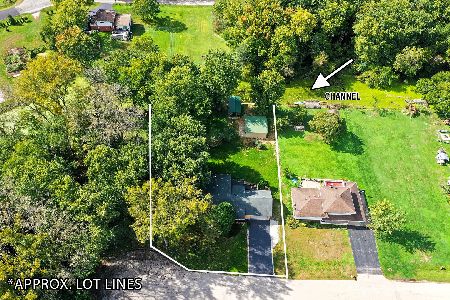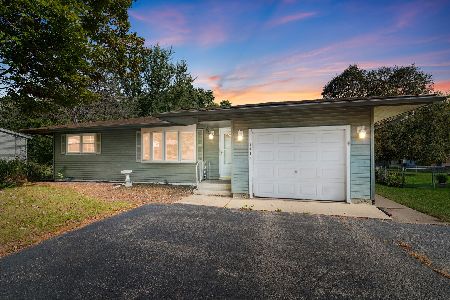912 Florence Street, Mchenry, Illinois 60051
$160,000
|
Sold
|
|
| Status: | Closed |
| Sqft: | 1,092 |
| Cost/Sqft: | $147 |
| Beds: | 3 |
| Baths: | 1 |
| Year Built: | 1981 |
| Property Taxes: | $3,388 |
| Days On Market: | 2287 |
| Lot Size: | 0,35 |
Description
Come see this 3 bedroom, one bath home on a large corner lot with a fenced yard. New roof, siding, kitchen appliances, and flooring have all been done making this home ready to move right into. Eat in kitchen with sliders leading to the large deck and back yard make this a perfect home for summer gatherings. Quiet and serene location with easy access to highway 12 and 31. Great home and location for the price with Johnsburg schools.
Property Specifics
| Single Family | |
| — | |
| — | |
| 1981 | |
| Partial | |
| — | |
| No | |
| 0.35 |
| Mc Henry | |
| Pistakee Hills | |
| 0 / Not Applicable | |
| None | |
| Public | |
| Septic-Private | |
| 10463266 | |
| 1008104019 |
Nearby Schools
| NAME: | DISTRICT: | DISTANCE: | |
|---|---|---|---|
|
Middle School
Johnsburg Junior High School |
12 | Not in DB | |
|
High School
Johnsburg High School |
12 | Not in DB | |
Property History
| DATE: | EVENT: | PRICE: | SOURCE: |
|---|---|---|---|
| 17 Jan, 2012 | Sold | $87,000 | MRED MLS |
| 18 Nov, 2011 | Under contract | $99,900 | MRED MLS |
| 3 Oct, 2011 | Listed for sale | $99,900 | MRED MLS |
| 13 Jan, 2016 | Sold | $117,000 | MRED MLS |
| 1 Dec, 2015 | Under contract | $120,000 | MRED MLS |
| — | Last price change | $129,000 | MRED MLS |
| 9 Oct, 2015 | Listed for sale | $129,000 | MRED MLS |
| 21 Oct, 2019 | Sold | $160,000 | MRED MLS |
| 10 Sep, 2019 | Under contract | $160,000 | MRED MLS |
| — | Last price change | $165,000 | MRED MLS |
| 2 Aug, 2019 | Listed for sale | $170,000 | MRED MLS |
| 20 Oct, 2023 | Under contract | $0 | MRED MLS |
| 16 Oct, 2023 | Listed for sale | $0 | MRED MLS |
Room Specifics
Total Bedrooms: 3
Bedrooms Above Ground: 3
Bedrooms Below Ground: 0
Dimensions: —
Floor Type: Carpet
Dimensions: —
Floor Type: Carpet
Full Bathrooms: 1
Bathroom Amenities: —
Bathroom in Basement: 0
Rooms: No additional rooms
Basement Description: Finished
Other Specifics
| 1 | |
| Concrete Perimeter | |
| Asphalt | |
| Deck | |
| — | |
| 15355 | |
| — | |
| — | |
| — | |
| Range, Microwave, Dishwasher, Refrigerator, Washer, Dryer | |
| Not in DB | |
| — | |
| — | |
| — | |
| — |
Tax History
| Year | Property Taxes |
|---|---|
| 2012 | $3,035 |
| 2016 | $3,665 |
| 2019 | $3,388 |
Contact Agent
Nearby Similar Homes
Nearby Sold Comparables
Contact Agent
Listing Provided By
Keller Williams North Shore West








