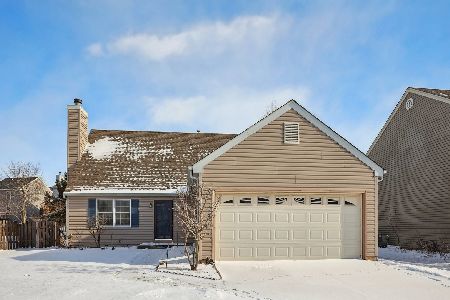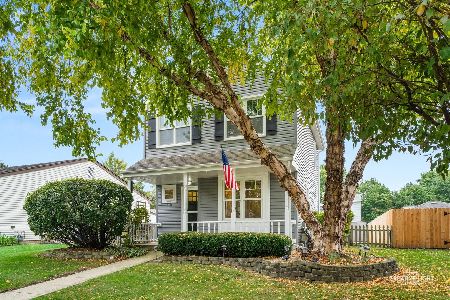912 Geneva Drive, Geneva, Illinois 60134
$232,500
|
Sold
|
|
| Status: | Closed |
| Sqft: | 1,250 |
| Cost/Sqft: | $188 |
| Beds: | 2 |
| Baths: | 2 |
| Year Built: | 1986 |
| Property Taxes: | $5,640 |
| Days On Market: | 2401 |
| Lot Size: | 0,13 |
Description
WOW! Rarely available 4 bedroom, 2 bathroom popular ranch home. Completely updated throughout! Consider this one a new construction! Kitchen fully remodeled with new floor plan that opens to dining and living room. Fully remodeled master bathroom with double sink and walk in shower. Fully remodeled 2nd bathroom with soaking tub. Fully Finished basement with new carpet and freshly painted. Basement includes additional family room plus 2 additional rooms that can be used as bedrooms, office or exercise room. Laundry room in basement has plenty of space for storage. Close to Everything! Top rated schools, shopping, parks, downtown Geneva all nearby. Too much to say! Nothing to do here but move in! You can see the love and care in this home!
Property Specifics
| Single Family | |
| — | |
| Ranch | |
| 1986 | |
| Full | |
| EASTON | |
| No | |
| 0.13 |
| Kane | |
| Geneva East | |
| 0 / Not Applicable | |
| None | |
| Public | |
| Public Sewer | |
| 10445087 | |
| 1202228039 |
Nearby Schools
| NAME: | DISTRICT: | DISTANCE: | |
|---|---|---|---|
|
Grade School
Harrison Street Elementary Schoo |
304 | — | |
|
Middle School
Geneva Middle School |
304 | Not in DB | |
|
High School
Geneva Community High School |
304 | Not in DB | |
Property History
| DATE: | EVENT: | PRICE: | SOURCE: |
|---|---|---|---|
| 28 Apr, 2011 | Sold | $172,500 | MRED MLS |
| 12 Mar, 2011 | Under contract | $189,900 | MRED MLS |
| 24 Jan, 2011 | Listed for sale | $189,900 | MRED MLS |
| 15 Oct, 2015 | Sold | $206,000 | MRED MLS |
| 26 Aug, 2015 | Under contract | $209,000 | MRED MLS |
| 25 Aug, 2015 | Listed for sale | $209,000 | MRED MLS |
| 22 Aug, 2019 | Sold | $232,500 | MRED MLS |
| 11 Jul, 2019 | Under contract | $234,990 | MRED MLS |
| 10 Jul, 2019 | Listed for sale | $234,990 | MRED MLS |
Room Specifics
Total Bedrooms: 4
Bedrooms Above Ground: 2
Bedrooms Below Ground: 2
Dimensions: —
Floor Type: Carpet
Dimensions: —
Floor Type: Carpet
Dimensions: —
Floor Type: Carpet
Full Bathrooms: 2
Bathroom Amenities: Separate Shower,Double Sink,Soaking Tub
Bathroom in Basement: 0
Rooms: Office
Basement Description: Finished
Other Specifics
| 2 | |
| Concrete Perimeter | |
| Asphalt | |
| Patio | |
| Fenced Yard | |
| 45 X 130 | |
| — | |
| Full | |
| Wood Laminate Floors, First Floor Bedroom, First Floor Full Bath | |
| Range, Microwave, Dishwasher, Refrigerator, Disposal | |
| Not in DB | |
| Sidewalks, Street Lights, Street Paved | |
| — | |
| — | |
| — |
Tax History
| Year | Property Taxes |
|---|---|
| 2011 | $4,416 |
| 2015 | $4,515 |
| 2019 | $5,640 |
Contact Agent
Nearby Similar Homes
Contact Agent
Listing Provided By
Interdome Realty







