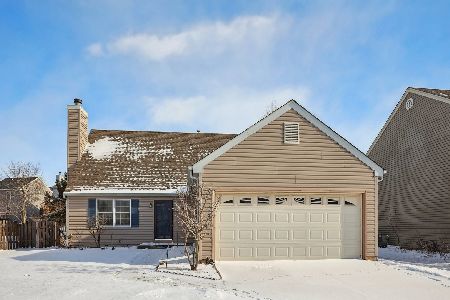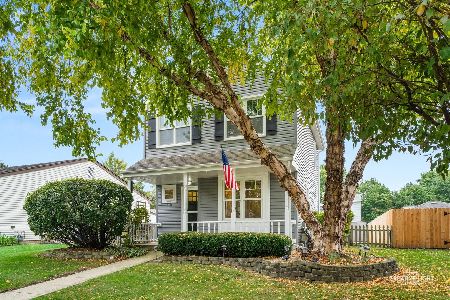912 Geneva Drive, Geneva, Illinois 60134
$206,000
|
Sold
|
|
| Status: | Closed |
| Sqft: | 1,060 |
| Cost/Sqft: | $197 |
| Beds: | 2 |
| Baths: | 2 |
| Year Built: | 1986 |
| Property Taxes: | $4,515 |
| Days On Market: | 3816 |
| Lot Size: | 0,00 |
Description
Popular ranch style ~ 2015 Both bathrooms remodeled. 2011~Total kitchen remodeled which opened the kitchen to dining area & living room. Master bedroom bath now has a double vanity & a tiled walk-in shower. Finished basement includes family room plus 2 additional rooms that can be used as bedrooms, office or exercise room. Laundry room has additional space for storage. This home is in excellent condition~Check Additional Information for a list of the major improvements. Convenient Geneva location: close to school, shopping, parks, downtown Geneva, and easy access to Kirk Road. Move In Ready.
Property Specifics
| Single Family | |
| — | |
| Ranch | |
| 1986 | |
| Full | |
| EASTON | |
| No | |
| 0 |
| Kane | |
| Geneva East | |
| 0 / Not Applicable | |
| None | |
| Public | |
| Public Sewer | |
| 09020858 | |
| 1202228039 |
Nearby Schools
| NAME: | DISTRICT: | DISTANCE: | |
|---|---|---|---|
|
Grade School
Harrison Street Elementary Schoo |
304 | — | |
|
Middle School
Geneva Middle School |
304 | Not in DB | |
|
High School
Geneva Community High School |
304 | Not in DB | |
Property History
| DATE: | EVENT: | PRICE: | SOURCE: |
|---|---|---|---|
| 28 Apr, 2011 | Sold | $172,500 | MRED MLS |
| 12 Mar, 2011 | Under contract | $189,900 | MRED MLS |
| 24 Jan, 2011 | Listed for sale | $189,900 | MRED MLS |
| 15 Oct, 2015 | Sold | $206,000 | MRED MLS |
| 26 Aug, 2015 | Under contract | $209,000 | MRED MLS |
| 25 Aug, 2015 | Listed for sale | $209,000 | MRED MLS |
| 22 Aug, 2019 | Sold | $232,500 | MRED MLS |
| 11 Jul, 2019 | Under contract | $234,990 | MRED MLS |
| 10 Jul, 2019 | Listed for sale | $234,990 | MRED MLS |
Room Specifics
Total Bedrooms: 3
Bedrooms Above Ground: 2
Bedrooms Below Ground: 1
Dimensions: —
Floor Type: Carpet
Dimensions: —
Floor Type: Carpet
Full Bathrooms: 2
Bathroom Amenities: Separate Shower,Double Sink
Bathroom in Basement: 0
Rooms: Office
Basement Description: Finished
Other Specifics
| 2 | |
| Concrete Perimeter | |
| Asphalt | |
| Patio | |
| Fenced Yard | |
| 45 X 130 | |
| — | |
| Full | |
| Wood Laminate Floors, First Floor Bedroom, First Floor Full Bath | |
| Range, Microwave, Dishwasher, Refrigerator, Disposal | |
| Not in DB | |
| Sidewalks, Street Lights, Street Paved | |
| — | |
| — | |
| — |
Tax History
| Year | Property Taxes |
|---|---|
| 2011 | $4,416 |
| 2015 | $4,515 |
| 2019 | $5,640 |
Contact Agent
Nearby Similar Homes
Contact Agent
Listing Provided By
Royal Real Estate of IL, LLC







