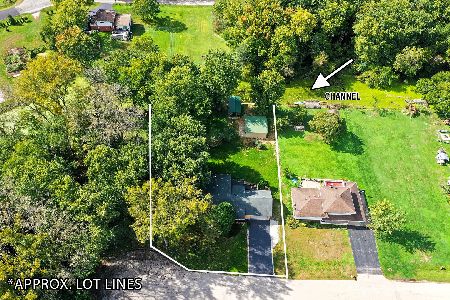912 Hayden Drive, Mchenry, Illinois 60051
$235,000
|
Sold
|
|
| Status: | Closed |
| Sqft: | 1,416 |
| Cost/Sqft: | $166 |
| Beds: | 3 |
| Baths: | 2 |
| Year Built: | 1964 |
| Property Taxes: | $4,393 |
| Days On Market: | 1273 |
| Lot Size: | 0,28 |
Description
This ranch home is bigger than it looks and has so much personality! Three bedrooms and 2 full baths. Not only has a good size living room, but a separate family room as well. Hardwood in most of house. Lots of windows including two garden windows. Wood burning Ben Franklin fireplace in family room. Kitchen has been remodeled and has both an eating area and breakfast bar, pretty tile work and ceramic flooring. Separate laundry room. Master bathroom with whirlpool tub. Front porch and large fenced in yard with an extremely roomy deck. Garage insulated and heated. Chain O'Lakes and Fox River launch access nearby. Johnsburg school district. Home warranty included!
Property Specifics
| Single Family | |
| — | |
| — | |
| 1964 | |
| — | |
| RANCH | |
| No | |
| 0.28 |
| Mc Henry | |
| Pistakee Hills | |
| — / Not Applicable | |
| — | |
| — | |
| — | |
| 11446790 | |
| 1008153023 |
Nearby Schools
| NAME: | DISTRICT: | DISTANCE: | |
|---|---|---|---|
|
High School
Johnsburg High School |
12 | Not in DB | |
Property History
| DATE: | EVENT: | PRICE: | SOURCE: |
|---|---|---|---|
| 12 Aug, 2022 | Sold | $235,000 | MRED MLS |
| 29 Jun, 2022 | Under contract | $234,900 | MRED MLS |
| 25 Jun, 2022 | Listed for sale | $234,900 | MRED MLS |
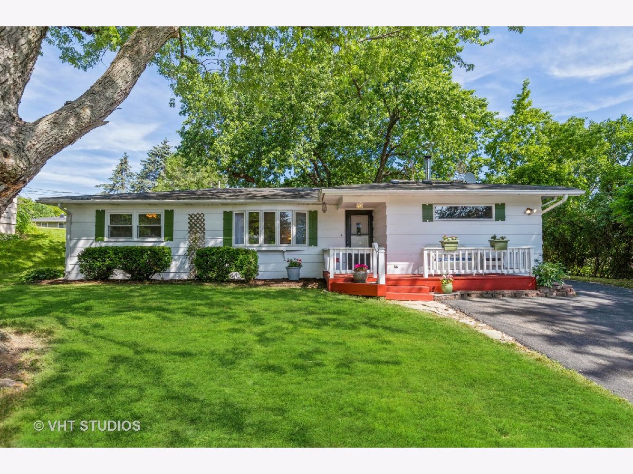
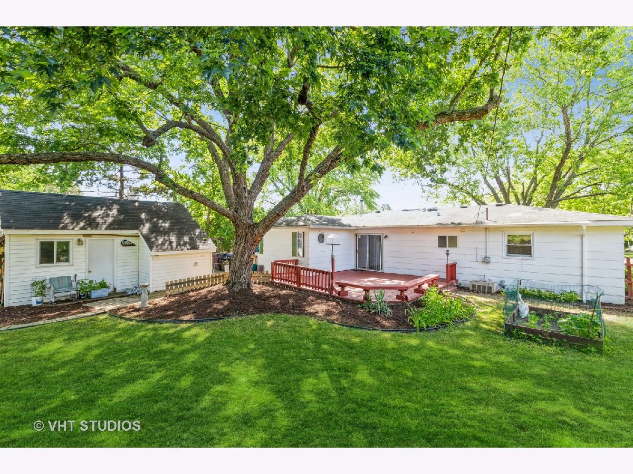
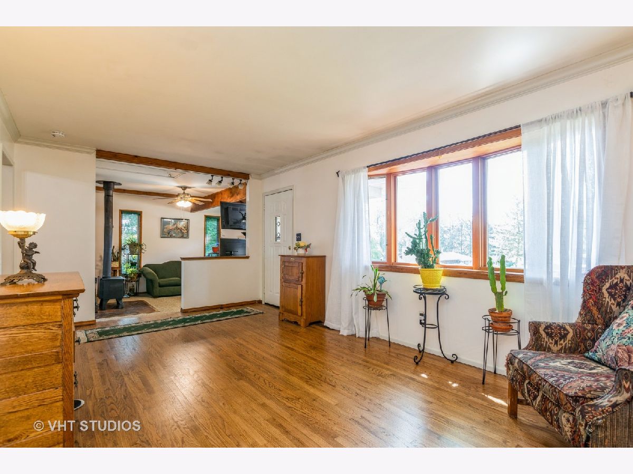
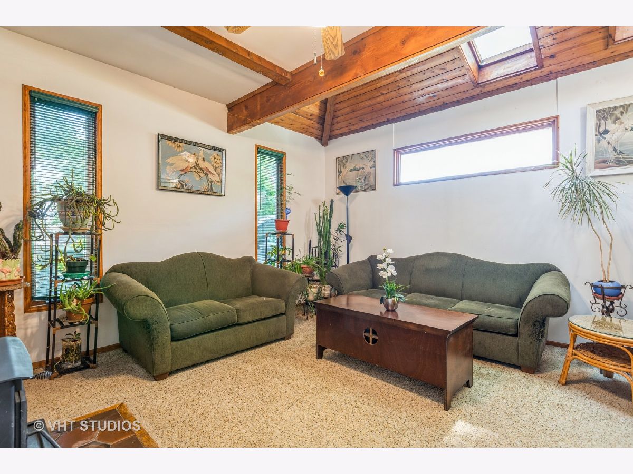
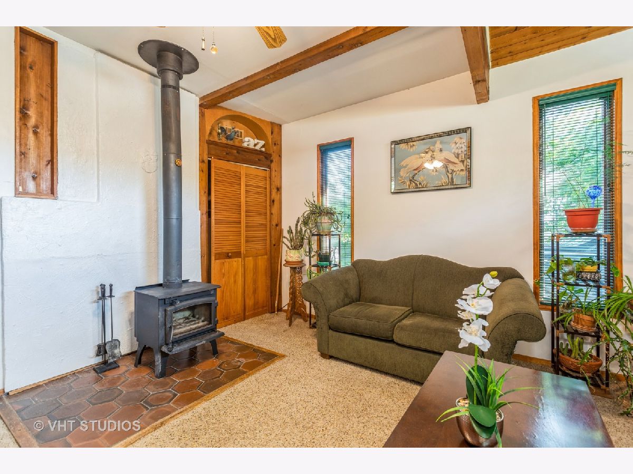
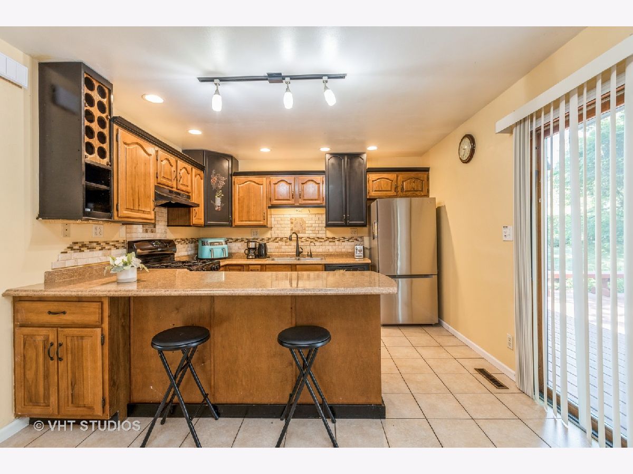
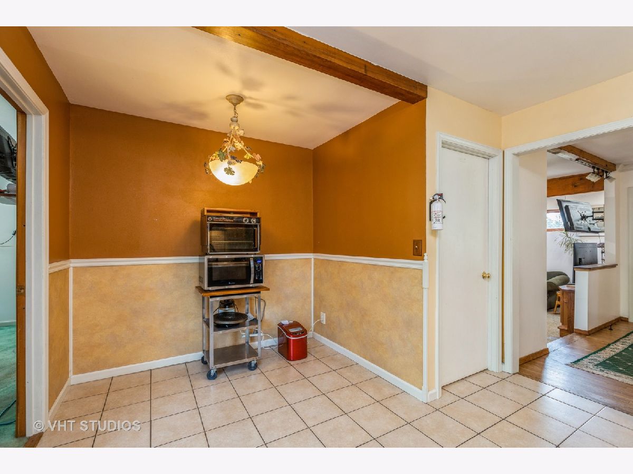
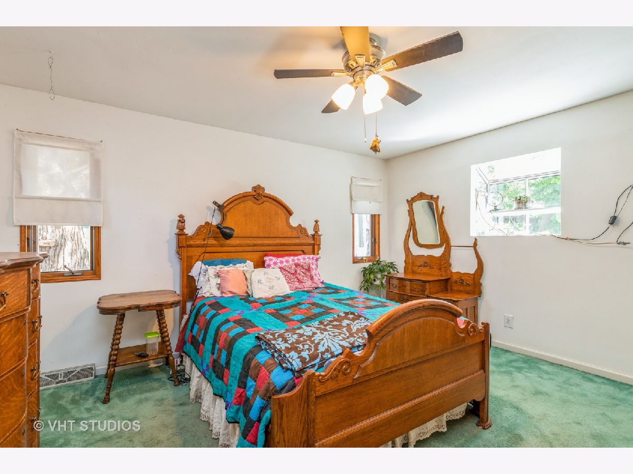
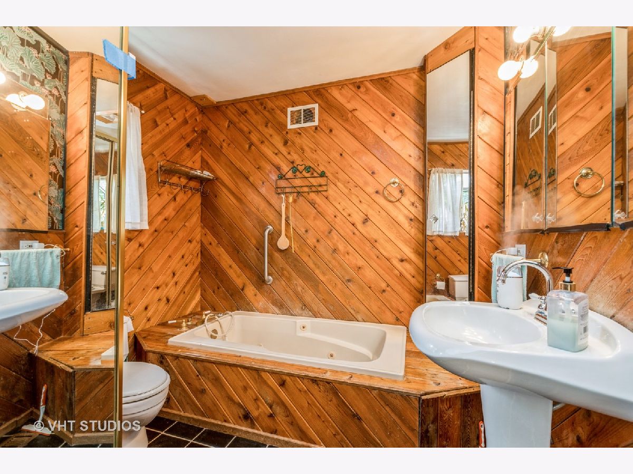
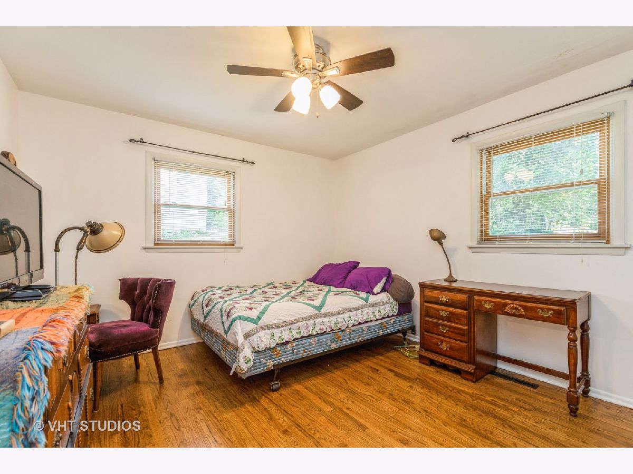
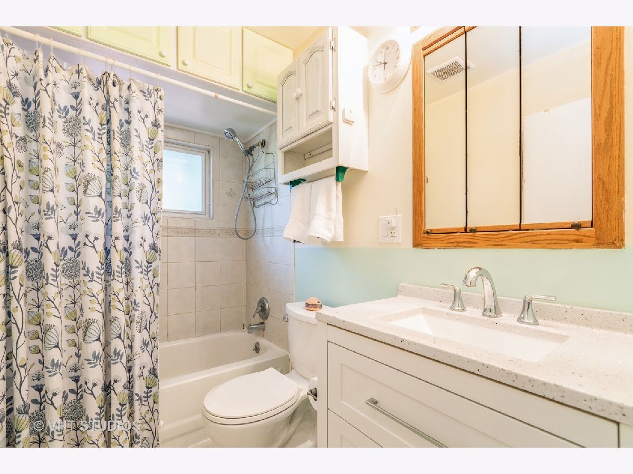
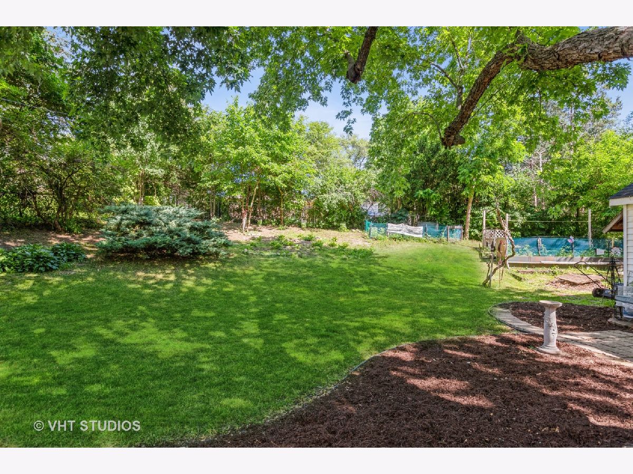
Room Specifics
Total Bedrooms: 3
Bedrooms Above Ground: 3
Bedrooms Below Ground: 0
Dimensions: —
Floor Type: —
Dimensions: —
Floor Type: —
Full Bathrooms: 2
Bathroom Amenities: Whirlpool
Bathroom in Basement: 0
Rooms: —
Basement Description: Crawl
Other Specifics
| 1 | |
| — | |
| Asphalt | |
| — | |
| — | |
| 80X150 | |
| — | |
| — | |
| — | |
| — | |
| Not in DB | |
| — | |
| — | |
| — | |
| — |
Tax History
| Year | Property Taxes |
|---|---|
| 2022 | $4,393 |
Contact Agent
Nearby Similar Homes
Nearby Sold Comparables
Contact Agent
Listing Provided By
Berkshire Hathaway HomeServices Starck Real Estate




