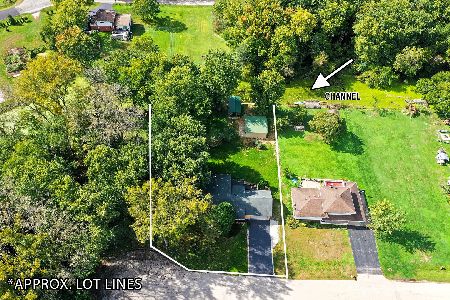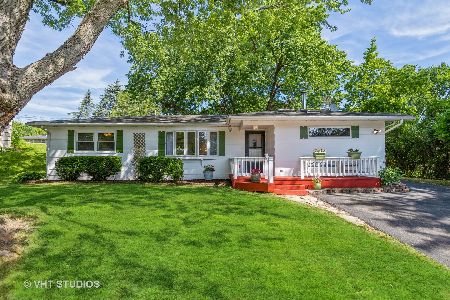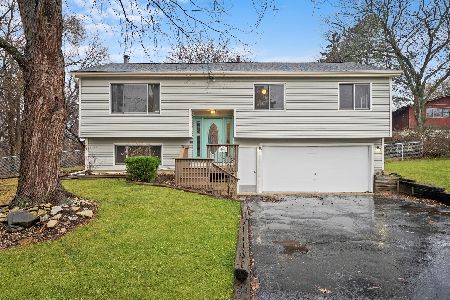908 Hayden Drive, Mchenry, Illinois 60051
$195,000
|
Sold
|
|
| Status: | Closed |
| Sqft: | 2,304 |
| Cost/Sqft: | $85 |
| Beds: | 3 |
| Baths: | 2 |
| Year Built: | 1971 |
| Property Taxes: | $3,787 |
| Days On Market: | 2019 |
| Lot Size: | 0,30 |
Description
You must see this charming 3 bedroom 2 bath Ranch with full, finished Basement! Home is nestled on a beautiful picturesque lot within short walking distance of the Pistakee Lake. This house has been lovingly maintained and has so much to offer! Brand new laminate wood flooring throughout main areas and new, higher end carpet in bedrooms. Kitchen has been updated with newer solid oak cabinets and canned lighting. The finished basement offers a bonus room that can also double as a fourth bedroom, plus utility room with sink, washer and dryer, all included! Also, a rarely found very spacious 3 car detached garage and newly paved driveway large enough to park 4 cars! The over-sized backyard is fenced and great for outdoor activities or just relaxing in quiet nature! Also hosts a good sized wood deck to enjoy for entertaining outdoors! Award winning Johnsburg schools. Won't last! Book an appointment to see today!
Property Specifics
| Single Family | |
| — | |
| Ranch | |
| 1971 | |
| Full | |
| — | |
| No | |
| 0.3 |
| Mc Henry | |
| Pistakee Hills | |
| — / Not Applicable | |
| None | |
| Public | |
| Septic-Private | |
| 10741071 | |
| 1008153025 |
Property History
| DATE: | EVENT: | PRICE: | SOURCE: |
|---|---|---|---|
| 30 Jul, 2020 | Sold | $195,000 | MRED MLS |
| 11 Jun, 2020 | Under contract | $195,000 | MRED MLS |
| 9 Jun, 2020 | Listed for sale | $195,000 | MRED MLS |

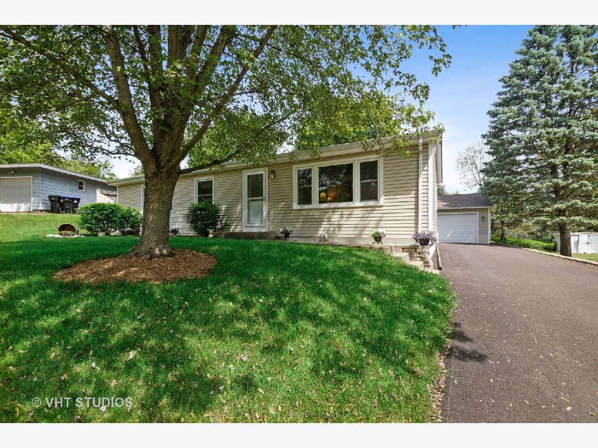
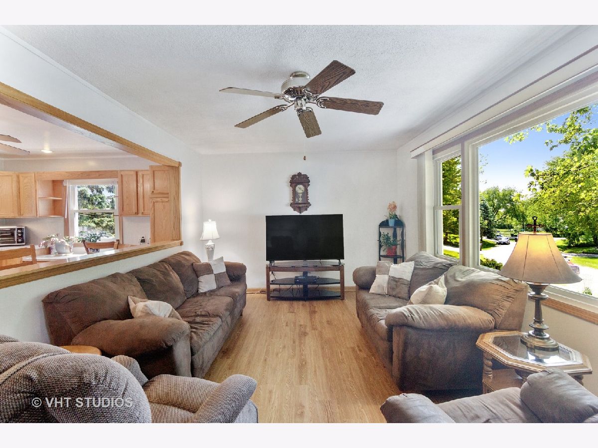
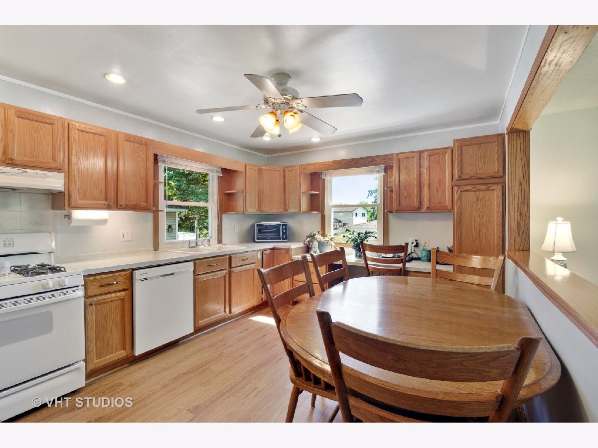
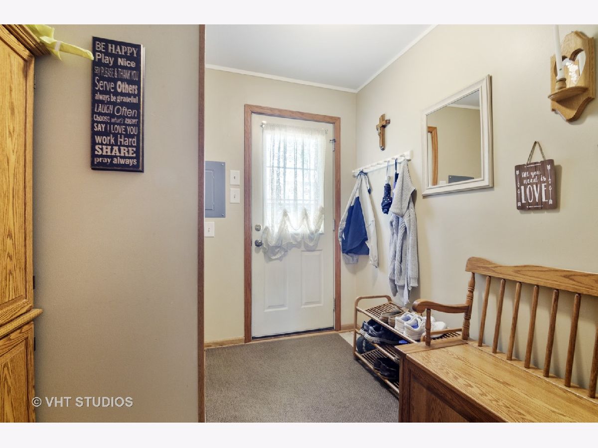
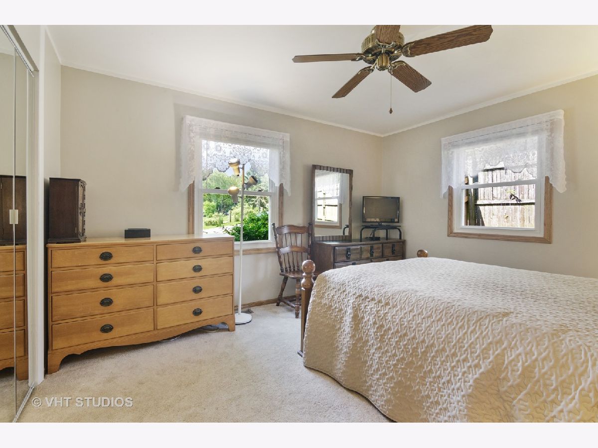
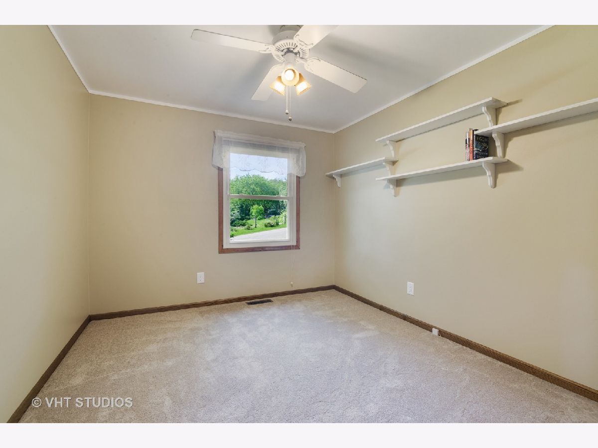
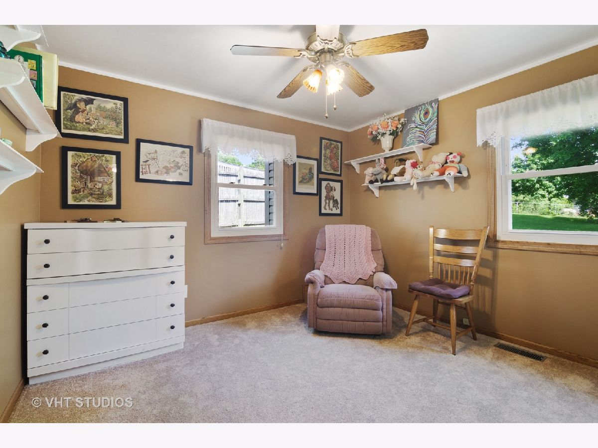
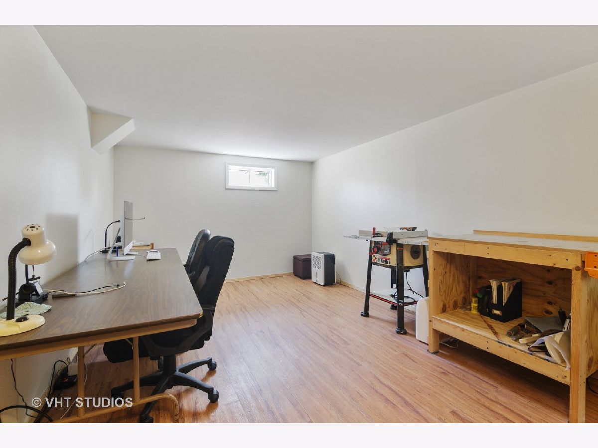
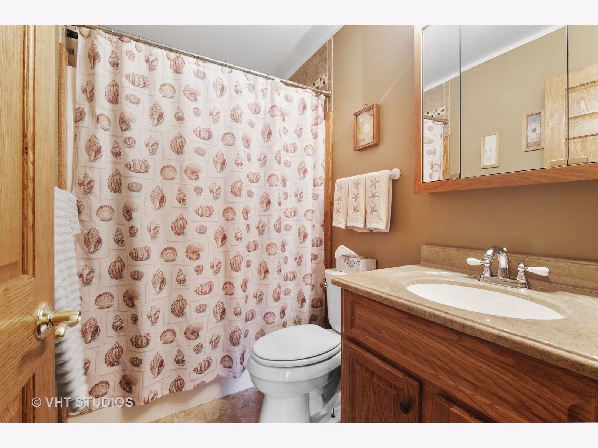
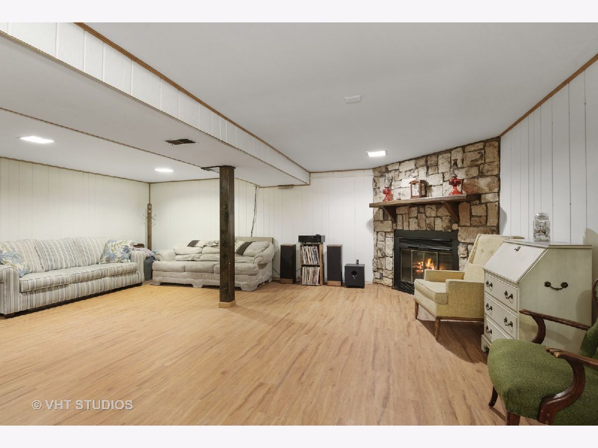
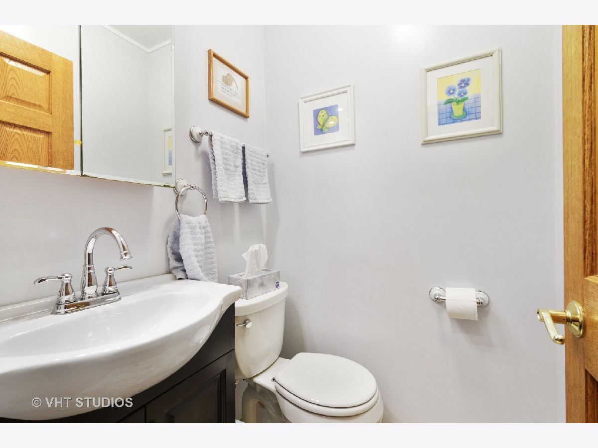
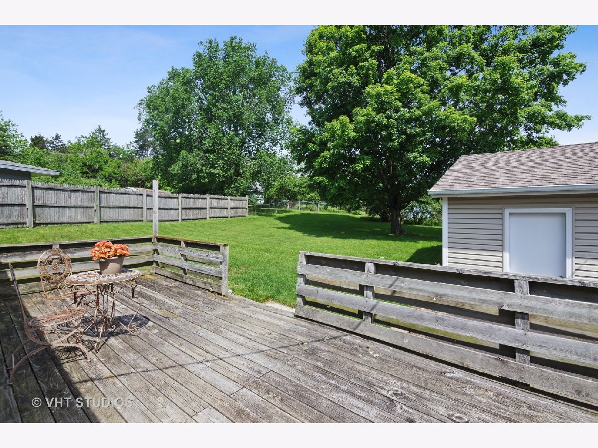
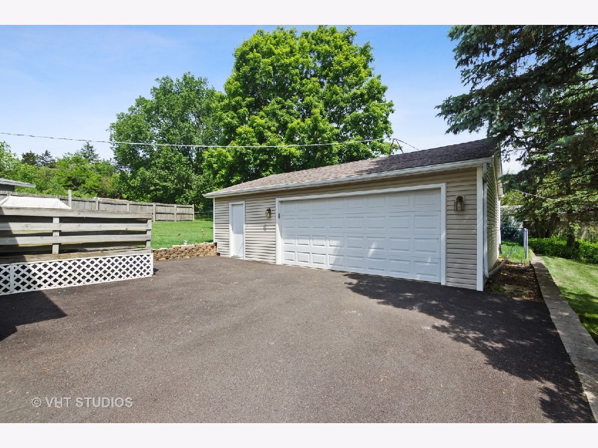
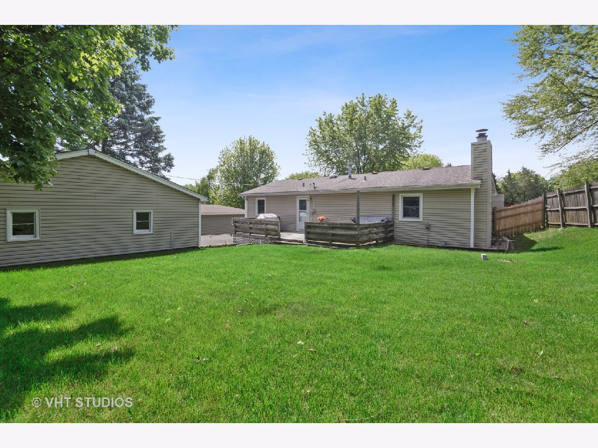
Room Specifics
Total Bedrooms: 3
Bedrooms Above Ground: 3
Bedrooms Below Ground: 0
Dimensions: —
Floor Type: Carpet
Dimensions: —
Floor Type: Carpet
Full Bathrooms: 2
Bathroom Amenities: —
Bathroom in Basement: 0
Rooms: Bonus Room,Mud Room
Basement Description: Finished
Other Specifics
| 3 | |
| — | |
| Asphalt | |
| Deck, Porch, Storms/Screens, Workshop | |
| Fenced Yard,Landscaped,Water Rights,Mature Trees | |
| 13068 | |
| — | |
| None | |
| Wood Laminate Floors, First Floor Bedroom, First Floor Full Bath | |
| Range, Microwave, Dishwasher, Refrigerator, Washer, Dryer | |
| Not in DB | |
| Lake, Street Paved | |
| — | |
| — | |
| Wood Burning, Gas Starter |
Tax History
| Year | Property Taxes |
|---|---|
| 2020 | $3,787 |
Contact Agent
Nearby Similar Homes
Nearby Sold Comparables
Contact Agent
Listing Provided By
Baird & Warner Real Estate - Algonquin




