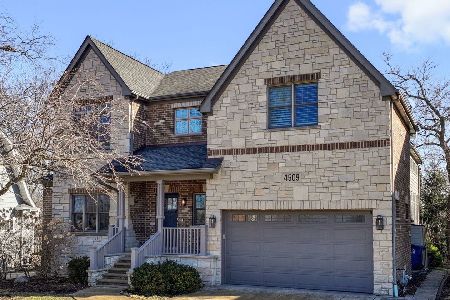912 Highland Court, Downers Grove, Illinois 60515
$360,000
|
Sold
|
|
| Status: | Closed |
| Sqft: | 0 |
| Cost/Sqft: | — |
| Beds: | 3 |
| Baths: | 3 |
| Year Built: | 1958 |
| Property Taxes: | $7,665 |
| Days On Market: | 5643 |
| Lot Size: | 0,33 |
Description
Rare ranch in town on 1/3 acre, tucked away in quiet cul-de-sac. Home is fully updated w/full fin bsmnt, which has a bedrm & full bath. Home has bonus building, detached from home that is fully insulated so it is easily heated and cooled. It is wired for voice, data, & cable. Perfect for home office, man cave, play house, crafts, hobbies. Mstr bath is huge w/sep shower & whirlpool tub. Take it with or without pool.
Property Specifics
| Single Family | |
| — | |
| Ranch | |
| 1958 | |
| Walkout | |
| RANCH | |
| No | |
| 0.33 |
| Du Page | |
| — | |
| 0 / Not Applicable | |
| None | |
| Lake Michigan | |
| Public Sewer | |
| 07637343 | |
| 0905306014 |
Nearby Schools
| NAME: | DISTRICT: | DISTANCE: | |
|---|---|---|---|
|
Grade School
Lester Elementary School |
58 | — | |
|
Middle School
Herrick Middle School |
58 | Not in DB | |
|
High School
Downers Grove North |
99 | Not in DB | |
Property History
| DATE: | EVENT: | PRICE: | SOURCE: |
|---|---|---|---|
| 15 Nov, 2010 | Sold | $360,000 | MRED MLS |
| 27 Sep, 2010 | Under contract | $375,000 | MRED MLS |
| 19 Sep, 2010 | Listed for sale | $375,000 | MRED MLS |
Room Specifics
Total Bedrooms: 4
Bedrooms Above Ground: 3
Bedrooms Below Ground: 1
Dimensions: —
Floor Type: Carpet
Dimensions: —
Floor Type: Carpet
Dimensions: —
Floor Type: Carpet
Full Bathrooms: 3
Bathroom Amenities: Whirlpool,Separate Shower
Bathroom in Basement: 1
Rooms: Bonus Room,Office,Recreation Room
Basement Description: Finished
Other Specifics
| 2 | |
| Concrete Perimeter | |
| — | |
| Patio, Above Ground Pool | |
| Cul-De-Sac,Fenced Yard | |
| 101X145 | |
| — | |
| Full | |
| Skylight(s) | |
| Range, Refrigerator, Washer, Dryer, Disposal | |
| Not in DB | |
| — | |
| — | |
| — | |
| — |
Tax History
| Year | Property Taxes |
|---|---|
| 2010 | $7,665 |
Contact Agent
Nearby Similar Homes
Nearby Sold Comparables
Contact Agent
Listing Provided By
Coldwell Banker Residential









