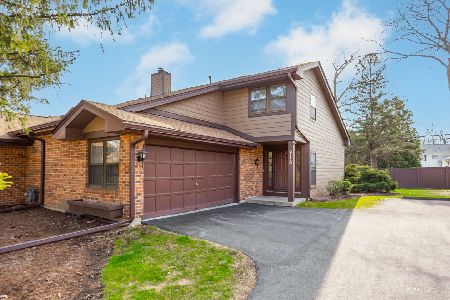912 Indian Boundary Drive, Westmont, Illinois 60559
$282,500
|
Sold
|
|
| Status: | Closed |
| Sqft: | 1,806 |
| Cost/Sqft: | $156 |
| Beds: | 3 |
| Baths: | 3 |
| Year Built: | 1984 |
| Property Taxes: | $4,667 |
| Days On Market: | 2342 |
| Lot Size: | 0,00 |
Description
One of the best locations in the complex, for this beautifully updated and upgraded 3 BR townhouse. The well thought out on-trend colors, textures, and finishes complement each room, including the private eat in kitchen, granite countertops, newer backsplash, and wonderful full extension cabinetry. A kitchen window overlooks the private front yard. A large family room with fireplace and a private laundry area await the lucky buyer. Large formal living and dining room with hardwood and sunny western exposure, create a serene and peaceful atmosphere. There are 3 bedrooms on the 2nd level. The master has a new bath and generous oversized walk-in closet. The hall bath has also been redone. The 2-car garage is easily accessible. Private outside sitting areas from the front and back yards. Truly special. Truly one of a kind. Many of the windows have been changed.
Property Specifics
| Condos/Townhomes | |
| 2 | |
| — | |
| 1984 | |
| None | |
| CHEYENNE | |
| No | |
| — |
| Du Page | |
| Indian Trail | |
| 310 / Monthly | |
| Exterior Maintenance,Lawn Care,Snow Removal | |
| Lake Michigan | |
| Public Sewer | |
| 10454216 | |
| 0633413030 |
Nearby Schools
| NAME: | DISTRICT: | DISTANCE: | |
|---|---|---|---|
|
Grade School
C E Miller Elementary School |
201 | — | |
|
Middle School
Westmont Junior High School |
201 | Not in DB | |
|
High School
Westmont High School |
201 | Not in DB | |
Property History
| DATE: | EVENT: | PRICE: | SOURCE: |
|---|---|---|---|
| 20 Aug, 2019 | Sold | $282,500 | MRED MLS |
| 17 Jul, 2019 | Under contract | $282,500 | MRED MLS |
| 17 Jul, 2019 | Listed for sale | $282,500 | MRED MLS |
Room Specifics
Total Bedrooms: 3
Bedrooms Above Ground: 3
Bedrooms Below Ground: 0
Dimensions: —
Floor Type: Carpet
Dimensions: —
Floor Type: Carpet
Full Bathrooms: 3
Bathroom Amenities: —
Bathroom in Basement: 0
Rooms: Foyer
Basement Description: None
Other Specifics
| 2 | |
| — | |
| Asphalt | |
| Patio, Storms/Screens | |
| Common Grounds,Cul-De-Sac | |
| 26X130X23X118 | |
| — | |
| Full | |
| First Floor Laundry, Laundry Hook-Up in Unit, Storage, Walk-In Closet(s) | |
| Range, Microwave, Dishwasher, Refrigerator, Washer, Dryer, Disposal | |
| Not in DB | |
| — | |
| — | |
| — | |
| Attached Fireplace Doors/Screen, Gas Log, Gas Starter |
Tax History
| Year | Property Taxes |
|---|---|
| 2019 | $4,667 |
Contact Agent
Nearby Similar Homes
Nearby Sold Comparables
Contact Agent
Listing Provided By
Re/Max Signature Homes






