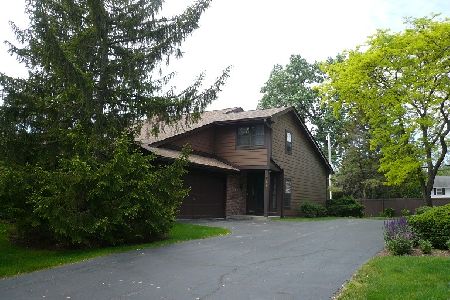916 Indian Boundary Drive, Westmont, Illinois 60559
$260,000
|
Sold
|
|
| Status: | Closed |
| Sqft: | 1,387 |
| Cost/Sqft: | $195 |
| Beds: | 2 |
| Baths: | 2 |
| Year Built: | 1984 |
| Property Taxes: | $4,389 |
| Days On Market: | 2005 |
| Lot Size: | 0,00 |
Description
Turn-key, end-unit, townhouse, beautifully renovated with an open floor plan. New carpeting and freshly painted throughout. Attractive stone fireplace, centered between the dining room and living room with vaulted ceilings and recessed lighting. Renovated kitchen has white cabinetry, quartz countertops, white subway tile backsplash and SS appliances. Great outdoor space to entertain in the backyard with a two-tier deck. The second level accommodates a spacious master bedroom with views of the backyard and a brand new renovated bathroom with granite countertops. Second bedroom also makes a great office. Convenient laundry room and powder room on the main level. Nothing to do but move-in! Don't miss out on this great opportunity
Property Specifics
| Condos/Townhomes | |
| 2 | |
| — | |
| 1984 | |
| None | |
| DEERFIELD | |
| No | |
| — |
| Du Page | |
| Indian Trail | |
| 320 / Monthly | |
| Insurance,Exterior Maintenance,Lawn Care,Snow Removal | |
| Lake Michigan | |
| Public Sewer | |
| 10744133 | |
| 0633413029 |
Nearby Schools
| NAME: | DISTRICT: | DISTANCE: | |
|---|---|---|---|
|
Grade School
C E Miller Elementary School |
201 | — | |
|
Middle School
Westmont Junior High School |
201 | Not in DB | |
|
High School
Westmont High School |
201 | Not in DB | |
Property History
| DATE: | EVENT: | PRICE: | SOURCE: |
|---|---|---|---|
| 12 Aug, 2020 | Sold | $260,000 | MRED MLS |
| 6 Jul, 2020 | Under contract | $269,900 | MRED MLS |
| 18 Jun, 2020 | Listed for sale | $269,900 | MRED MLS |
| 25 Jun, 2021 | Sold | $295,000 | MRED MLS |
| 3 Jun, 2021 | Under contract | $299,000 | MRED MLS |
| 24 May, 2021 | Listed for sale | $299,000 | MRED MLS |
| 12 Jun, 2025 | Sold | $345,000 | MRED MLS |
| 24 Apr, 2025 | Under contract | $345,000 | MRED MLS |
| 17 Apr, 2025 | Listed for sale | $345,000 | MRED MLS |
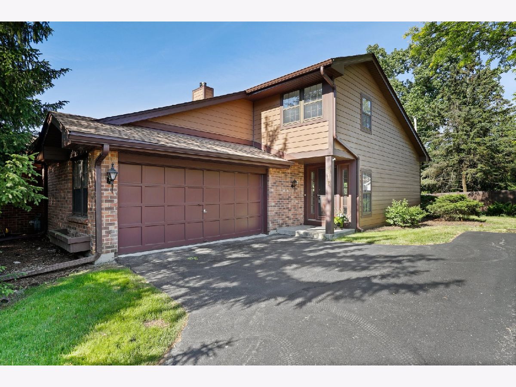
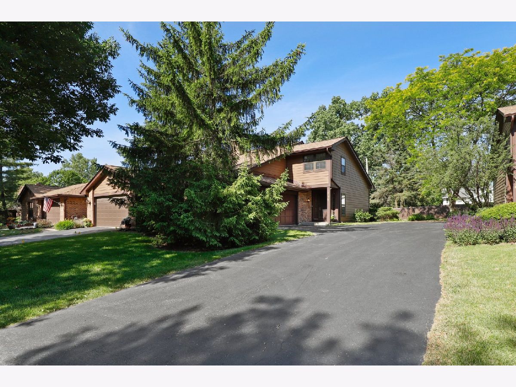
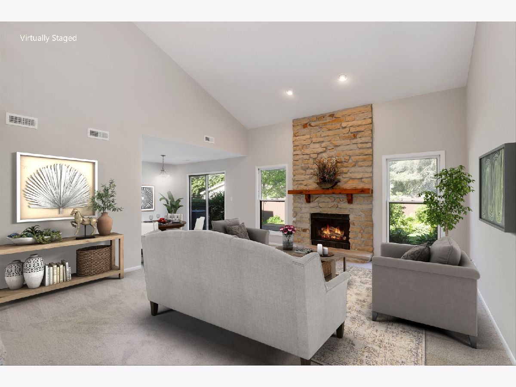
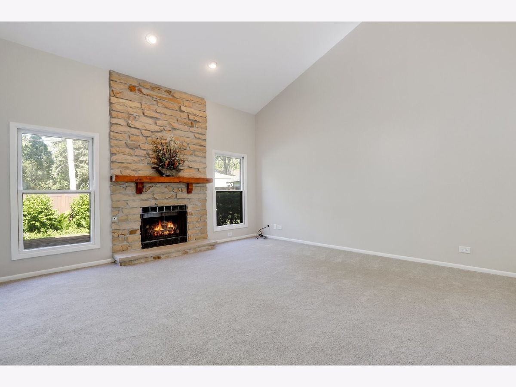
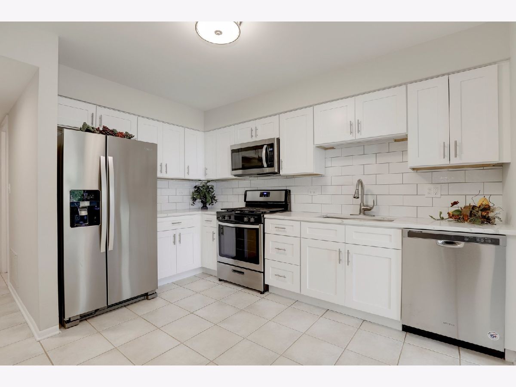
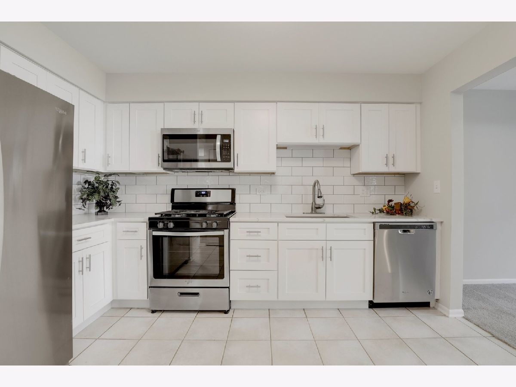
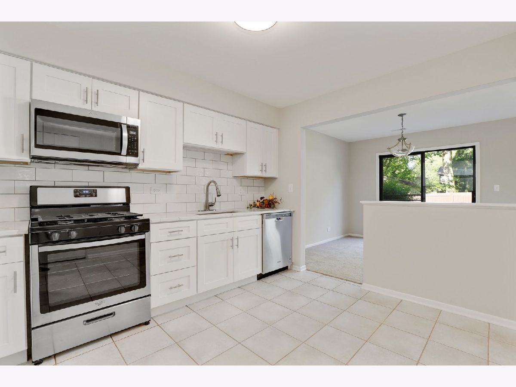
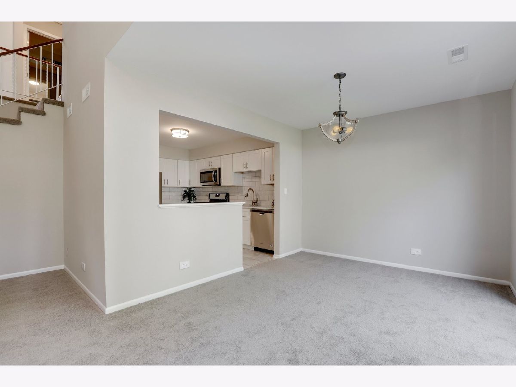
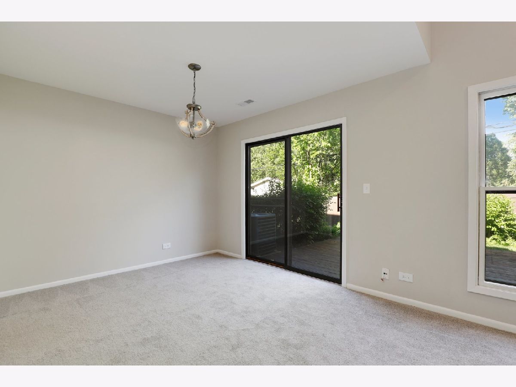
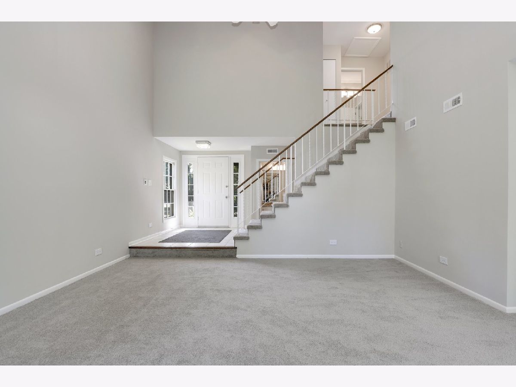
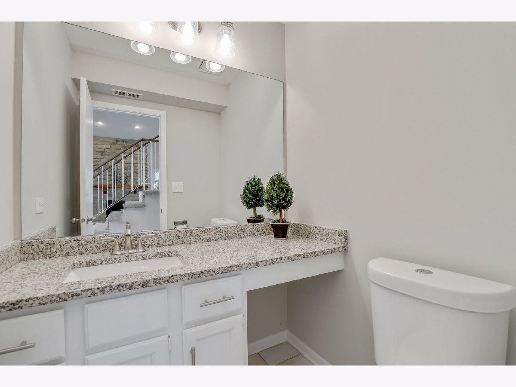
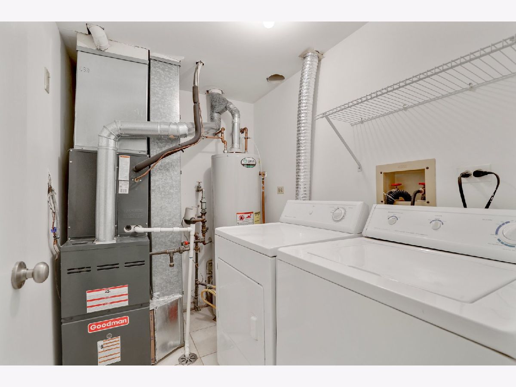
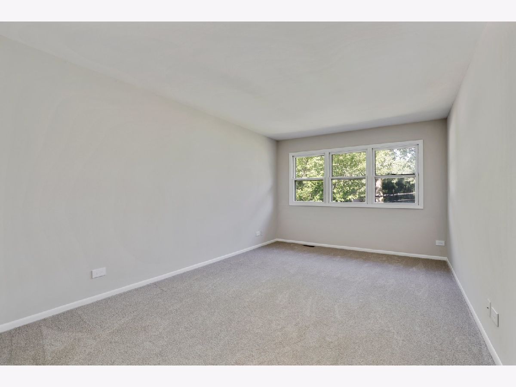
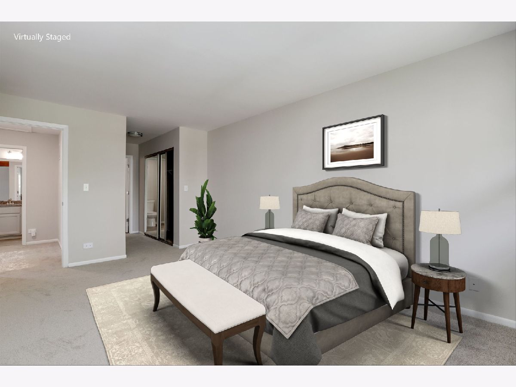
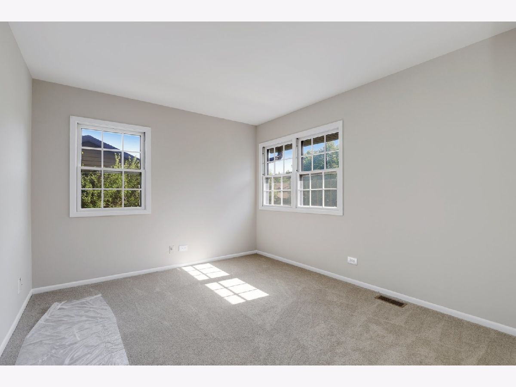
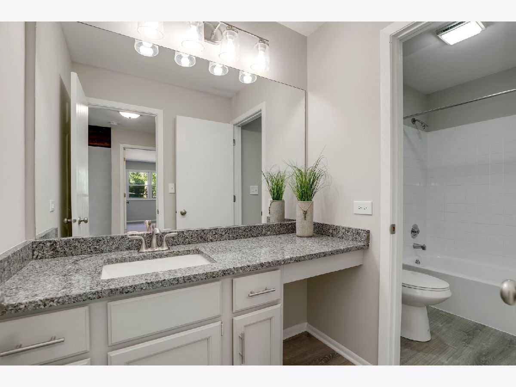
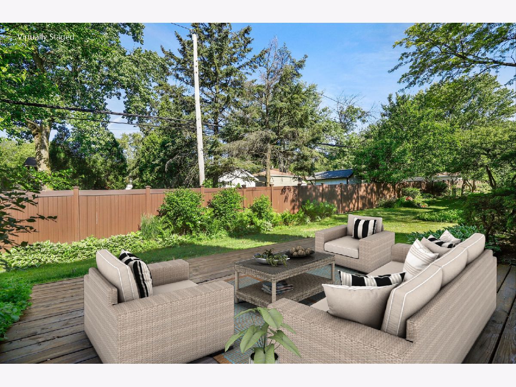
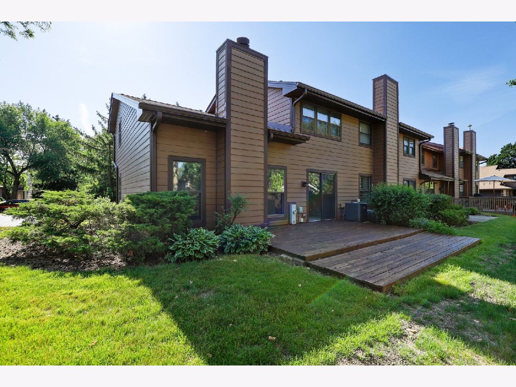
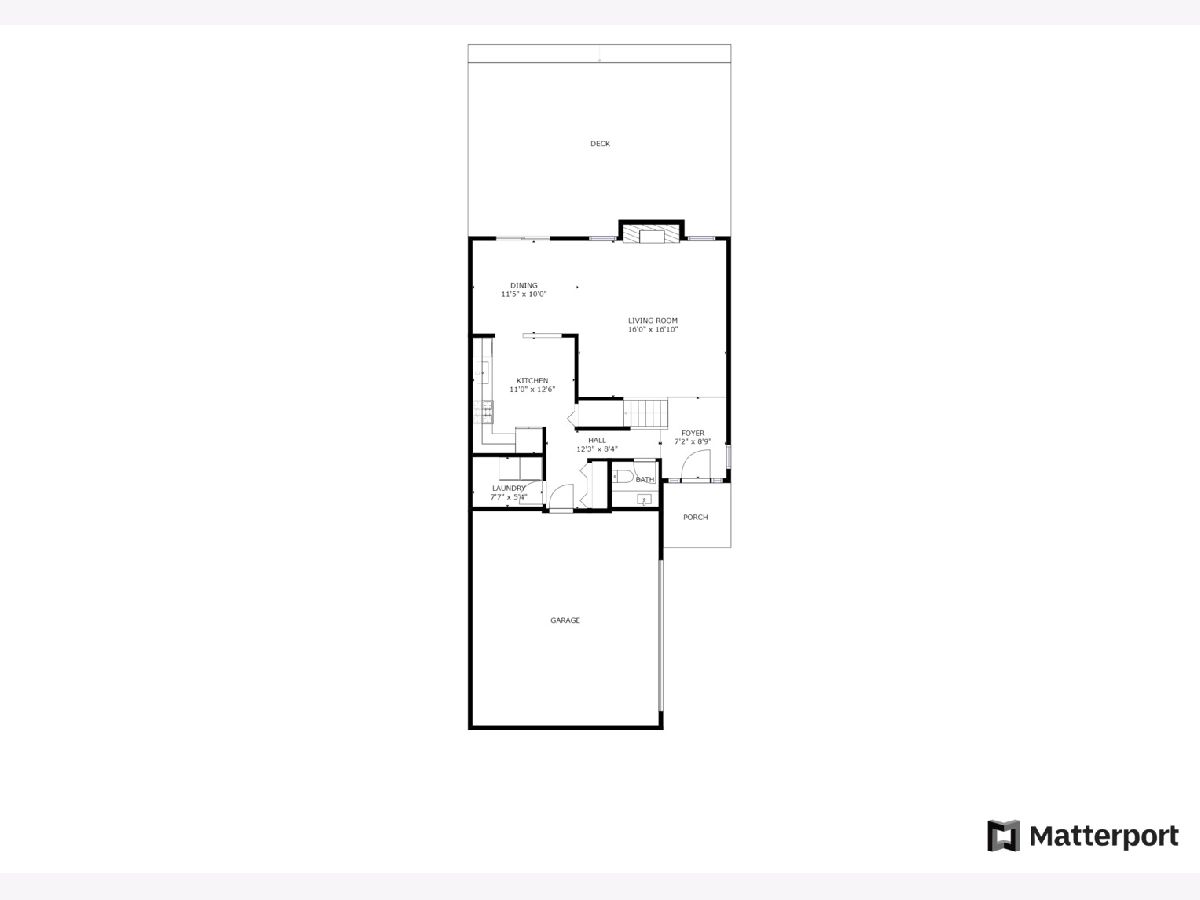
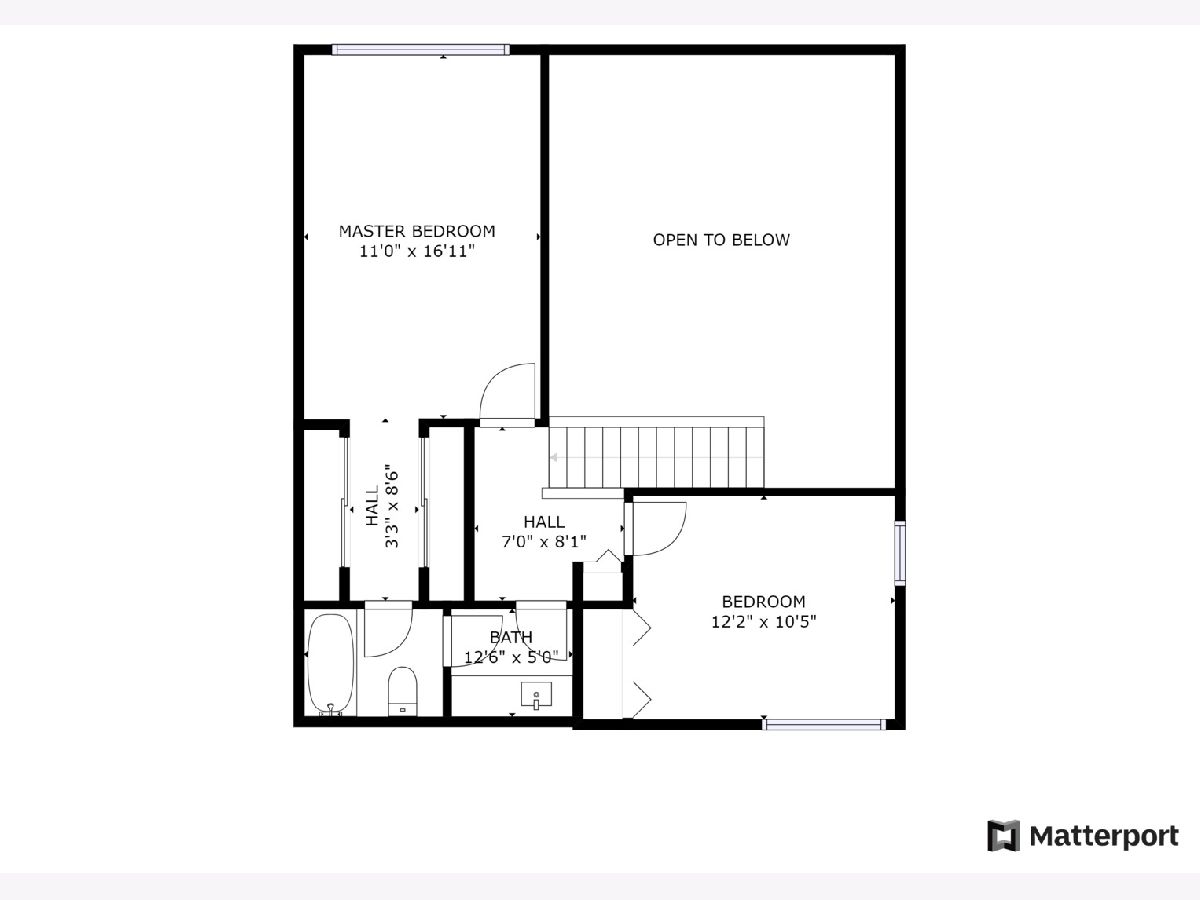
Room Specifics
Total Bedrooms: 2
Bedrooms Above Ground: 2
Bedrooms Below Ground: 0
Dimensions: —
Floor Type: Carpet
Full Bathrooms: 2
Bathroom Amenities: Soaking Tub
Bathroom in Basement: 0
Rooms: No additional rooms
Basement Description: None
Other Specifics
| 2.5 | |
| Concrete Perimeter | |
| Asphalt | |
| Deck, Storms/Screens, End Unit | |
| — | |
| 45 X 111 | |
| — | |
| — | |
| Vaulted/Cathedral Ceilings, First Floor Laundry, Laundry Hook-Up in Unit | |
| Range, Microwave, Dishwasher, Refrigerator, Washer, Dryer, Disposal, Stainless Steel Appliance(s) | |
| Not in DB | |
| — | |
| — | |
| — | |
| — |
Tax History
| Year | Property Taxes |
|---|---|
| 2020 | $4,389 |
| 2021 | $4,676 |
| 2025 | $5,537 |
Contact Agent
Nearby Similar Homes
Nearby Sold Comparables
Contact Agent
Listing Provided By
Redfin Corporation

