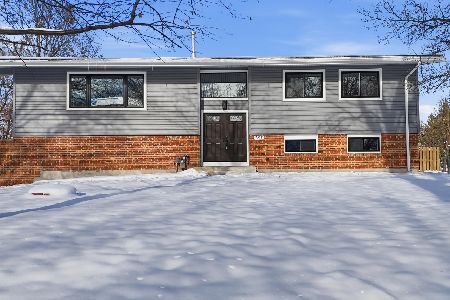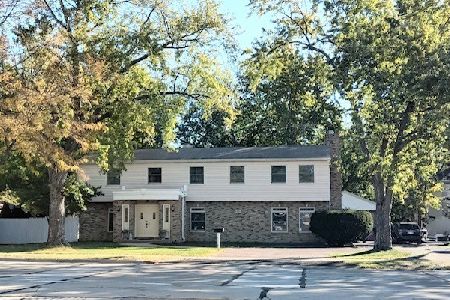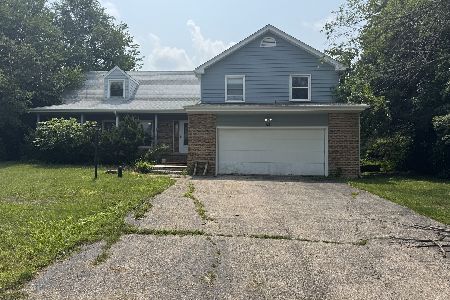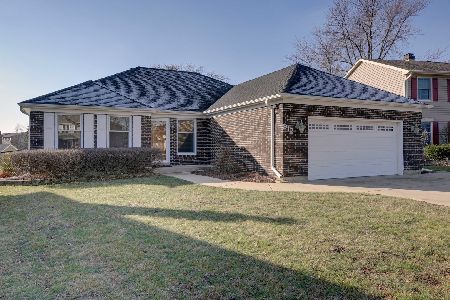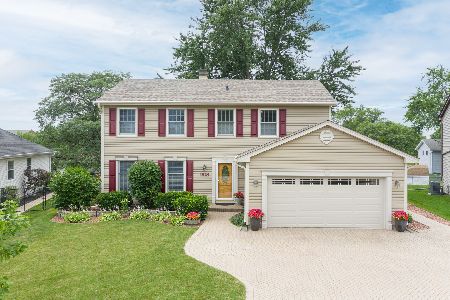912 Long Meadow Drive, Schaumburg, Illinois 60193
$405,000
|
Sold
|
|
| Status: | Closed |
| Sqft: | 1,725 |
| Cost/Sqft: | $231 |
| Beds: | 4 |
| Baths: | 2 |
| Year Built: | 1978 |
| Property Taxes: | $7,100 |
| Days On Market: | 1565 |
| Lot Size: | 0,00 |
Description
If you're looking for a SPRAWLING RANCH, here you go! WOW is what you'll say! Beautiful brick front with newer driveway, stone entry and proud American flag meet you to the door. Flexible living space galore here. Family room, dining room and living spaces can be adjusted to suit your family's needs. There's a fireplace in the family room, which is currently being used as a dining room. Expanded kitchen with 42" cabinetry, stainless steel appliances, granite countertops, great plant-box window, plus another window overlooking 3 seasons or Florida room, which is so comfortable you'll want to linger with family and friends. The Florida room has electricity and gorgeous tiled floor. You can see out, but no one can see in. Fully fenced yard with lovely garden. No carpet anywhere in the house. All hardwood floor keeps allergens away and so easy to clean. Partially finished basement is full footprint of the house adding double square footage or all the storage you could ever use. Deep freezer in basement stays. Newly paved road on a quiet street in a terrific neighborhood. A park is just a few houses down. A great home and even better investment as rare ranches will always be in demand.
Property Specifics
| Single Family | |
| — | |
| — | |
| 1978 | |
| Full | |
| RANCH | |
| No | |
| — |
| Cook | |
| Pheasant Walk | |
| — / Not Applicable | |
| None | |
| Lake Michigan | |
| Public Sewer, Sewer-Storm | |
| 11241289 | |
| 07273040320000 |
Nearby Schools
| NAME: | DISTRICT: | DISTANCE: | |
|---|---|---|---|
|
Grade School
Buzz Aldrin Elementary School |
54 | — | |
|
Middle School
Buzz Aldrin Elementary School |
54 | Not in DB | |
|
High School
Schaumburg High School |
211 | Not in DB | |
Property History
| DATE: | EVENT: | PRICE: | SOURCE: |
|---|---|---|---|
| 22 Nov, 2021 | Sold | $405,000 | MRED MLS |
| 13 Oct, 2021 | Under contract | $399,000 | MRED MLS |
| 8 Oct, 2021 | Listed for sale | $399,000 | MRED MLS |
| 21 Feb, 2022 | Sold | $390,000 | MRED MLS |
| 12 Jan, 2022 | Under contract | $400,000 | MRED MLS |
| — | Last price change | $425,000 | MRED MLS |
| 20 Dec, 2021 | Listed for sale | $425,000 | MRED MLS |
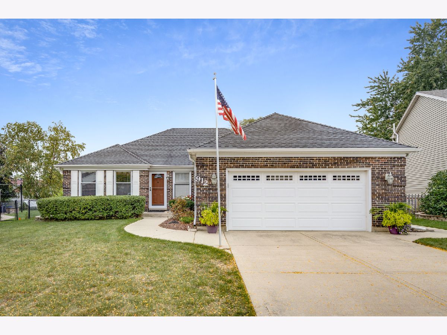
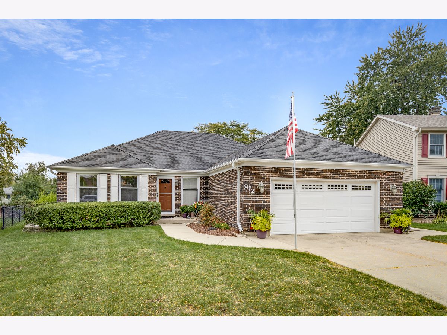
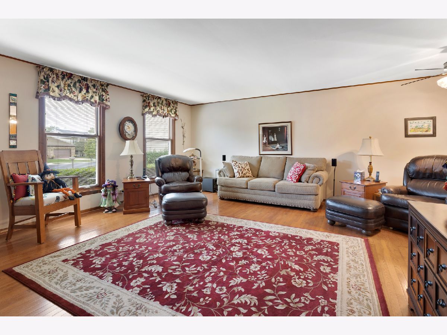
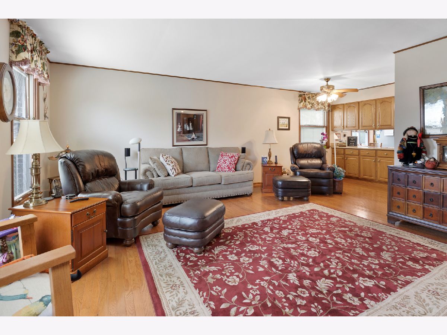
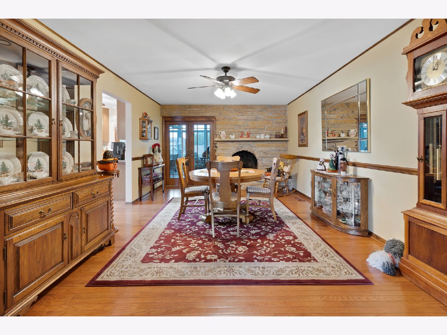
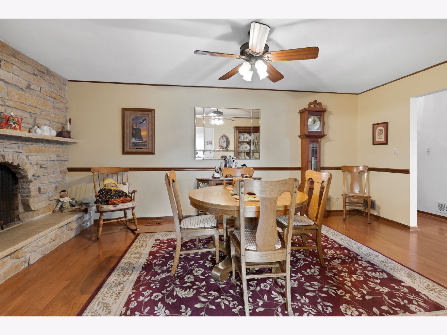
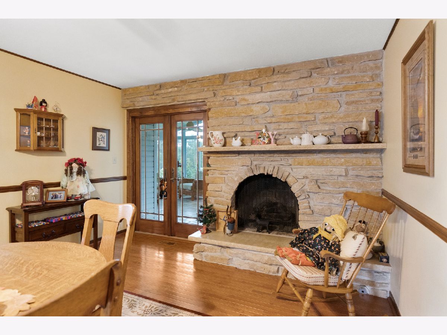
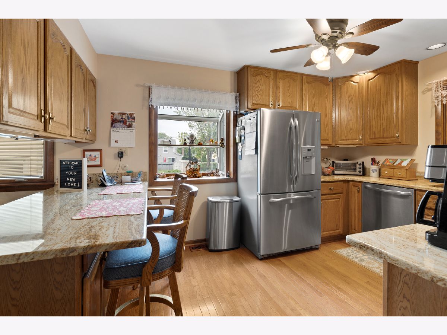
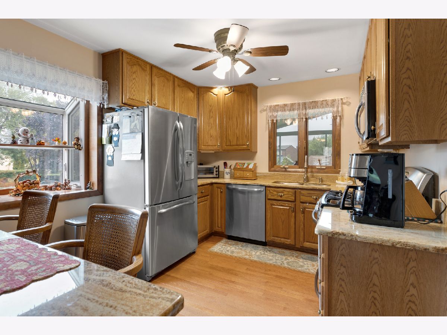
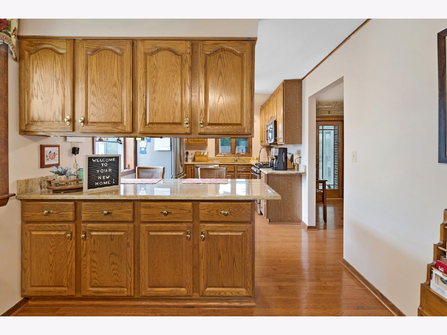
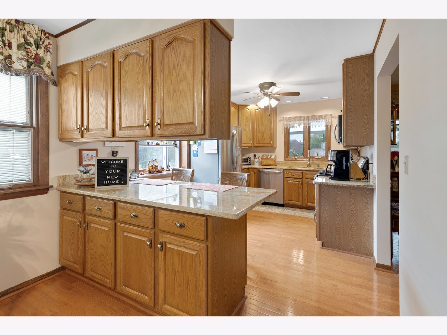
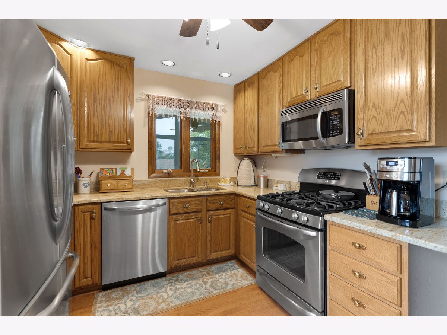
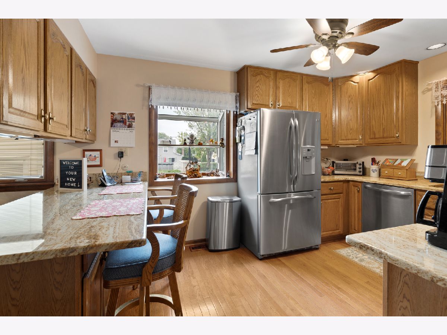
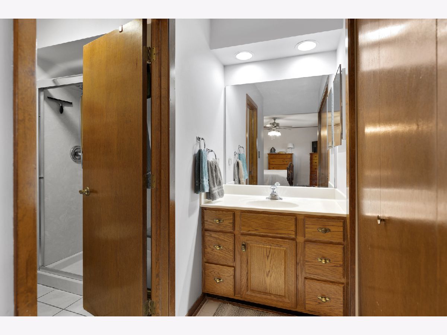
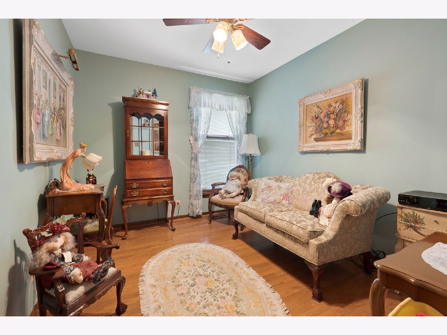
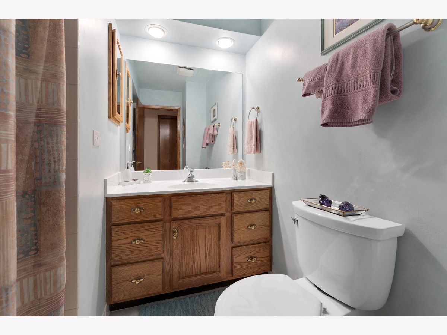
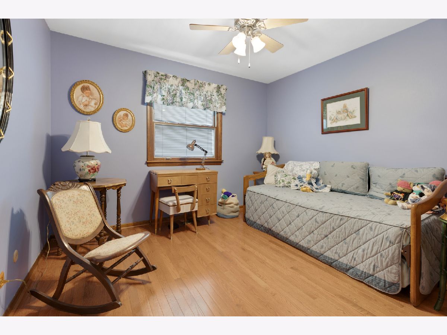
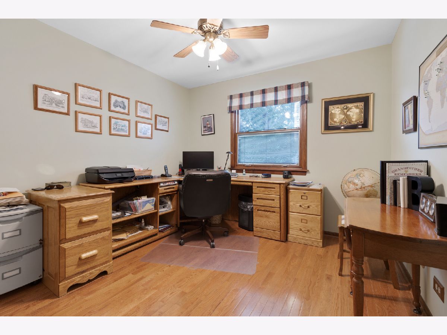
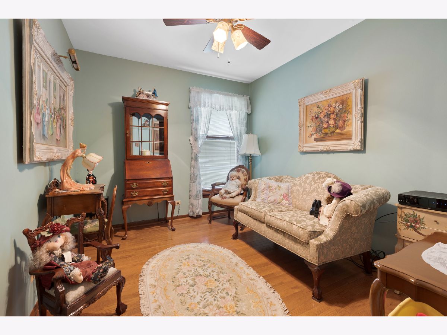
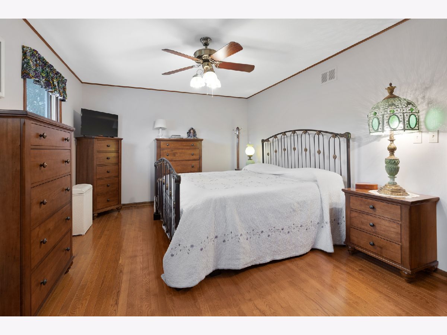
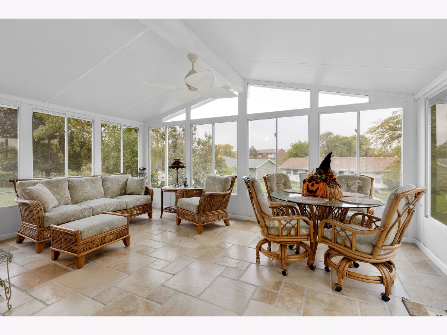
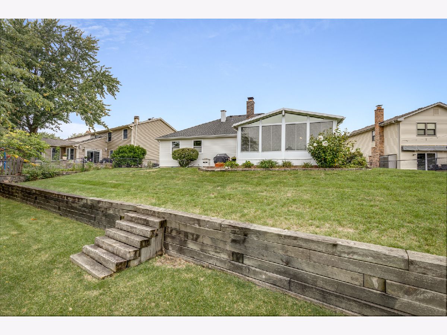
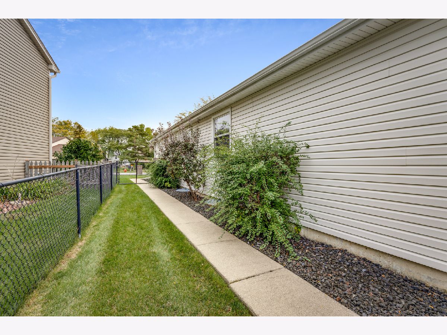
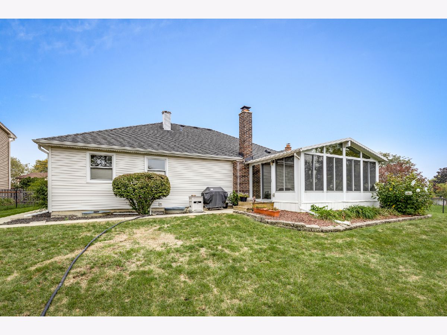
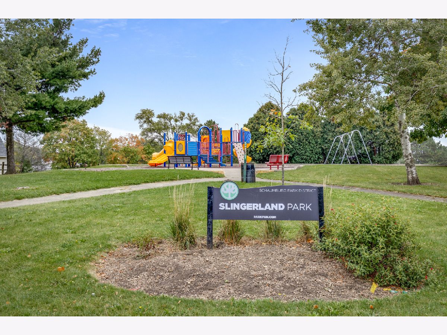
Room Specifics
Total Bedrooms: 4
Bedrooms Above Ground: 4
Bedrooms Below Ground: 0
Dimensions: —
Floor Type: Hardwood
Dimensions: —
Floor Type: Hardwood
Dimensions: —
Floor Type: Hardwood
Full Bathrooms: 2
Bathroom Amenities: —
Bathroom in Basement: 0
Rooms: Enclosed Porch
Basement Description: Partially Finished
Other Specifics
| 2 | |
| — | |
| Concrete | |
| Porch Screened, Workshop | |
| — | |
| 42X158X94X129 | |
| — | |
| Full | |
| Hardwood Floors, First Floor Bedroom, First Floor Full Bath, Ceiling - 9 Foot, Open Floorplan | |
| — | |
| Not in DB | |
| Park, Curbs, Sidewalks, Street Lights, Street Paved | |
| — | |
| — | |
| — |
Tax History
| Year | Property Taxes |
|---|---|
| 2021 | $7,100 |
Contact Agent
Nearby Similar Homes
Nearby Sold Comparables
Contact Agent
Listing Provided By
RE/MAX All Pro


