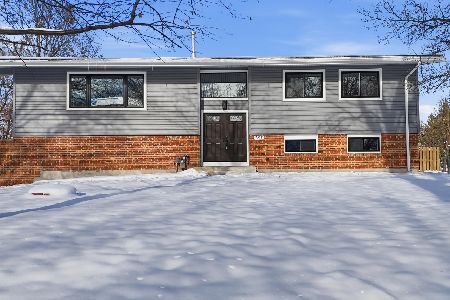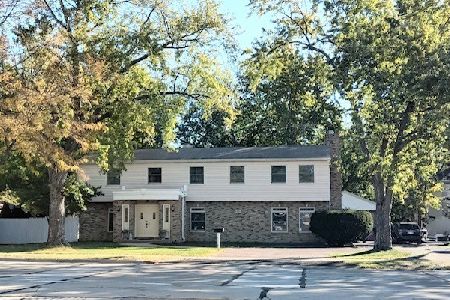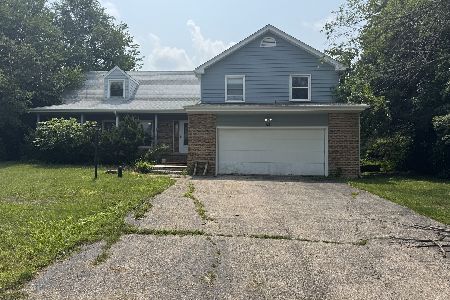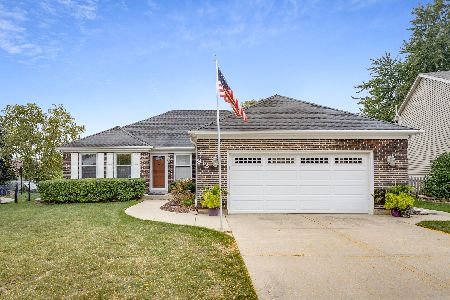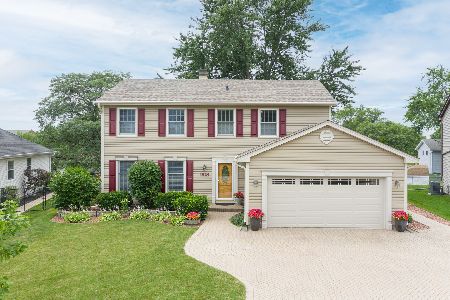912 Long Meadow Drive, Schaumburg, Illinois 60193
$390,000
|
Sold
|
|
| Status: | Closed |
| Sqft: | 1,725 |
| Cost/Sqft: | $232 |
| Beds: | 4 |
| Baths: | 2 |
| Year Built: | 1978 |
| Property Taxes: | $7,100 |
| Days On Market: | 1492 |
| Lot Size: | 0,19 |
Description
Beautiful 4 bedroom ranch with full basement with stunning sun room! Walk into a sun drenched living room that opens to the shared dining room and kitchen. Main bedroom features a full bath with adequate closet space and a full bath, makeup area. Separate dining room with wood burning fireplace opens to a four season sun room. Full basement with areas already carved out for storage, office/den, and rec room just waiting for someone to finish them off. Close to Woodfield mall within minutes away - close to I90 and Elgin/O'Hare. Come take a look, you will love this home! Pro photos will be added shortly
Property Specifics
| Single Family | |
| — | |
| Ranch | |
| 1978 | |
| Full | |
| RANCH | |
| No | |
| 0.19 |
| Cook | |
| Pheasant Walk | |
| — / Not Applicable | |
| None | |
| Lake Michigan | |
| Public Sewer, Sewer-Storm | |
| 11292392 | |
| 07273040320000 |
Nearby Schools
| NAME: | DISTRICT: | DISTANCE: | |
|---|---|---|---|
|
Grade School
Buzz Aldrin Elementary School |
54 | — | |
|
Middle School
Robert Frost Junior High School |
54 | Not in DB | |
|
High School
Schaumburg High School |
211 | Not in DB | |
Property History
| DATE: | EVENT: | PRICE: | SOURCE: |
|---|---|---|---|
| 22 Nov, 2021 | Sold | $405,000 | MRED MLS |
| 13 Oct, 2021 | Under contract | $399,000 | MRED MLS |
| 8 Oct, 2021 | Listed for sale | $399,000 | MRED MLS |
| 21 Feb, 2022 | Sold | $390,000 | MRED MLS |
| 12 Jan, 2022 | Under contract | $400,000 | MRED MLS |
| — | Last price change | $425,000 | MRED MLS |
| 20 Dec, 2021 | Listed for sale | $425,000 | MRED MLS |
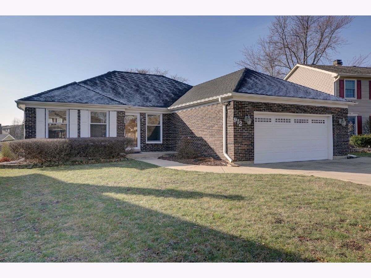
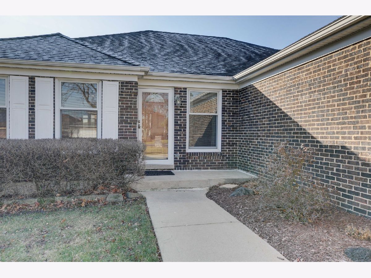
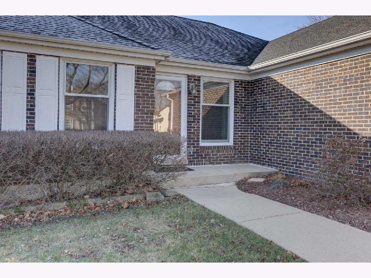
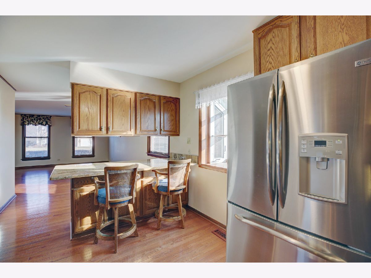
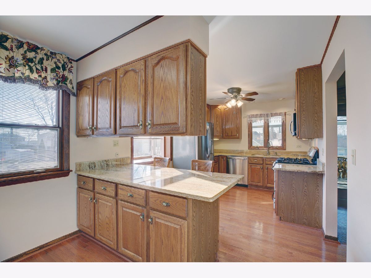
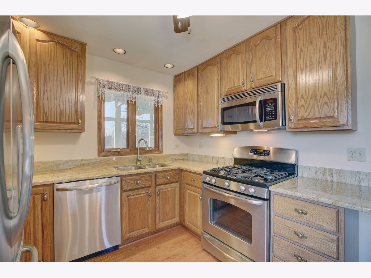
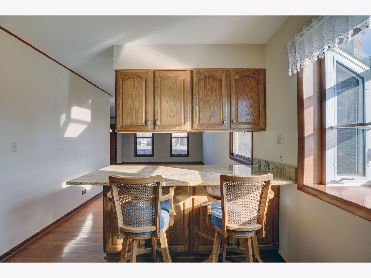
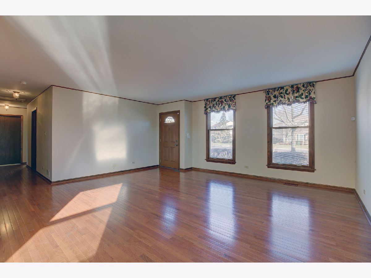
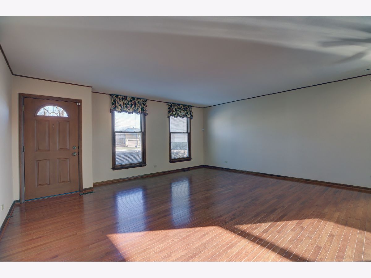
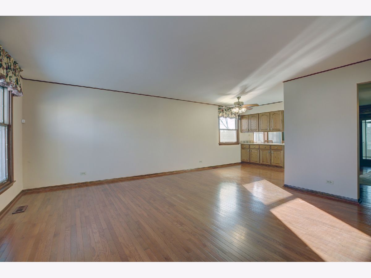
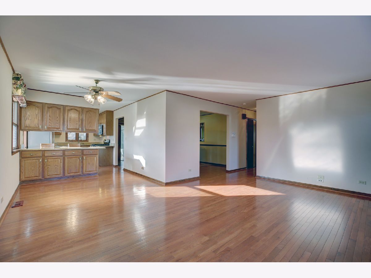
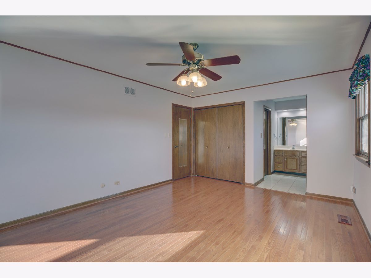
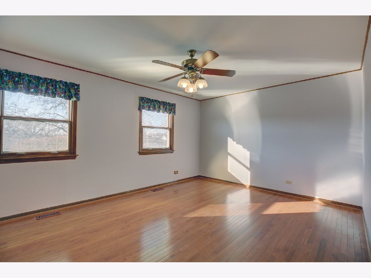
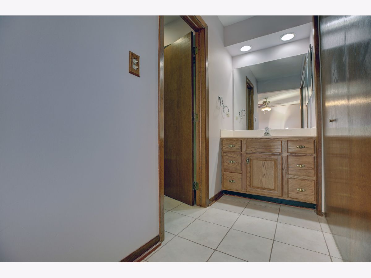
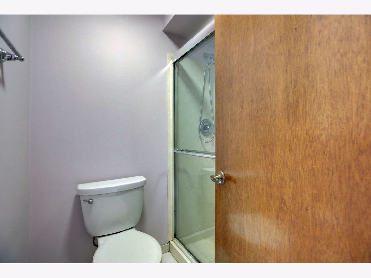
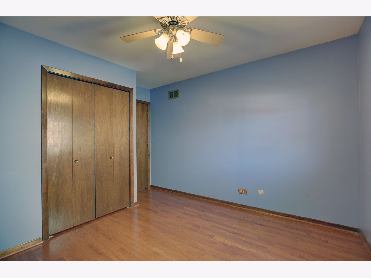
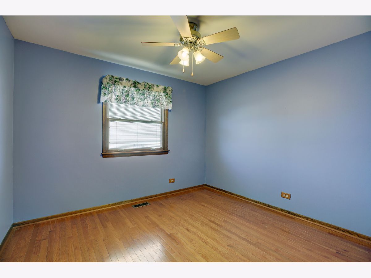
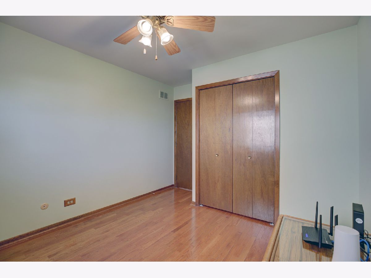
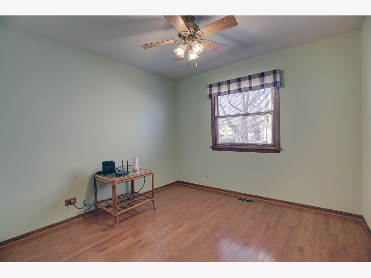
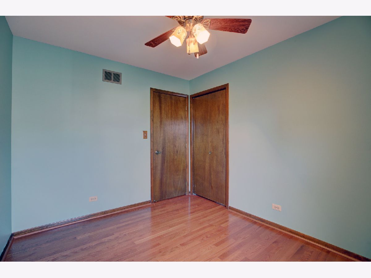
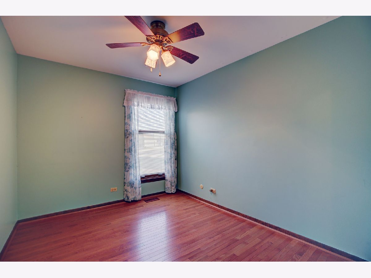
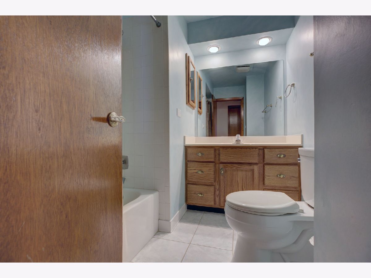
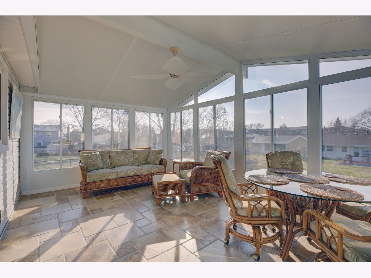
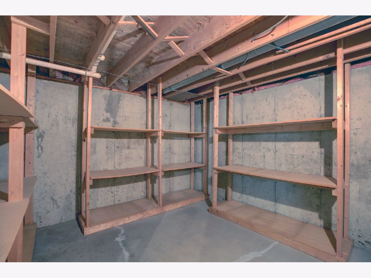
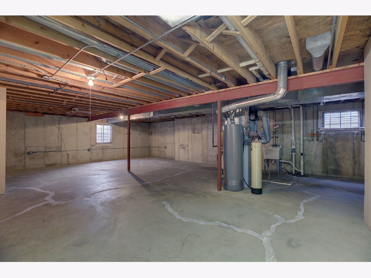
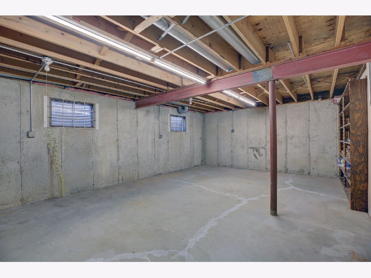
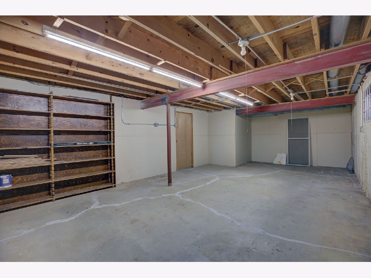
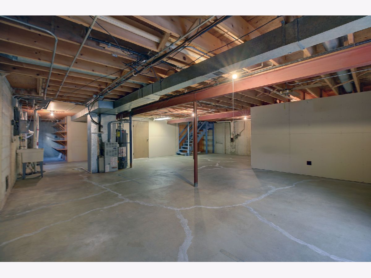
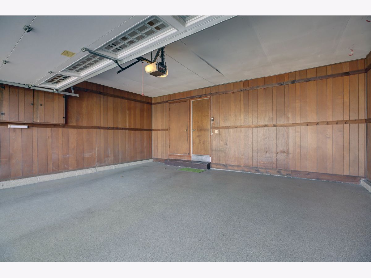
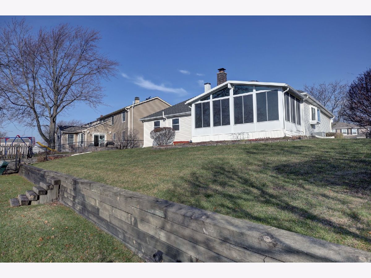
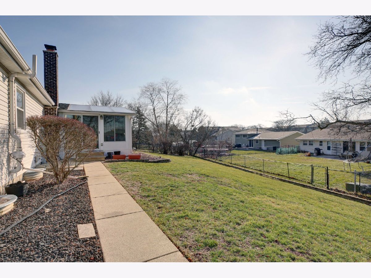
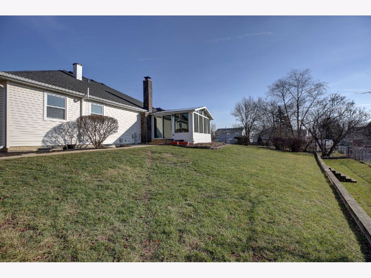
Room Specifics
Total Bedrooms: 4
Bedrooms Above Ground: 4
Bedrooms Below Ground: 0
Dimensions: —
Floor Type: Hardwood
Dimensions: —
Floor Type: Hardwood
Dimensions: —
Floor Type: Hardwood
Full Bathrooms: 2
Bathroom Amenities: —
Bathroom in Basement: 0
Rooms: Enclosed Porch
Basement Description: Partially Finished
Other Specifics
| 2 | |
| — | |
| Concrete | |
| Porch Screened, Workshop | |
| — | |
| 42X158X94X129 | |
| — | |
| Full | |
| Hardwood Floors, First Floor Bedroom, First Floor Full Bath, Open Floorplan, Dining Combo | |
| — | |
| Not in DB | |
| Park, Curbs, Sidewalks, Street Lights, Street Paved | |
| — | |
| — | |
| Wood Burning |
Tax History
| Year | Property Taxes |
|---|---|
| 2021 | $7,100 |
Contact Agent
Nearby Similar Homes
Nearby Sold Comparables
Contact Agent
Listing Provided By
RE/MAX Suburban


