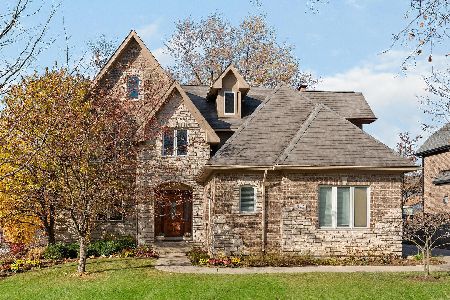912 Madison Street, Hinsdale, Illinois 60521
$989,000
|
Sold
|
|
| Status: | Closed |
| Sqft: | 2,990 |
| Cost/Sqft: | $331 |
| Beds: | 4 |
| Baths: | 4 |
| Year Built: | 1989 |
| Property Taxes: | $15,612 |
| Days On Market: | 1025 |
| Lot Size: | 0,00 |
Description
Well cared for and nicely maintained, this intown brick beauty boasts a 2-story entry; large scale living room and dining room with newer light fixtures throughout the 1st floor. Kitchen offers a spacious breakfast bar plus an additional dining area with sliding door to patio and private backyard. Cream and natural wood cabinets; stainless steel appliances; a buffet bar and wine refrigerator add to the kitchen ambiance. Adjacent 2-story family room allows for free flowing traffic and a welcoming brick fireplace. First floor laundry with new flooring, and a 1st floor redone powder room with new vanity, countertop and toilet. Private 1st floor study is in a quiet location. The 2nd floor offers a primary bedroom and bathroom with a large closet, updated vanity and lights, and tub and shower. The hall bath offers a new countertop, double vanity and new lights. In addition this bathroom has both a tub and shower. Rounding out the 2nd floor are 3 additional bedrooms. There is plenty of room in the finished basement for TV, games, or just hanging out. Full bath and plenty of storage. The home is freshly painted throughout. Attached 2 1/2 car garage. Move in ready. Close to Madison School, Hinsdale Middle, and Hinsdale Central.
Property Specifics
| Single Family | |
| — | |
| — | |
| 1989 | |
| — | |
| — | |
| No | |
| — |
| Du Page | |
| — | |
| 0 / Not Applicable | |
| — | |
| — | |
| — | |
| 11741194 | |
| 0911431038 |
Nearby Schools
| NAME: | DISTRICT: | DISTANCE: | |
|---|---|---|---|
|
Grade School
Madison Elementary School |
181 | — | |
|
Middle School
Hinsdale Middle School |
181 | Not in DB | |
|
High School
Hinsdale Central High School |
86 | Not in DB | |
Property History
| DATE: | EVENT: | PRICE: | SOURCE: |
|---|---|---|---|
| 17 Dec, 2010 | Sold | $660,000 | MRED MLS |
| 23 Oct, 2010 | Under contract | $725,000 | MRED MLS |
| — | Last price change | $750,000 | MRED MLS |
| 22 Jul, 2010 | Listed for sale | $775,000 | MRED MLS |
| 25 Apr, 2023 | Sold | $989,000 | MRED MLS |
| 29 Mar, 2023 | Under contract | $989,000 | MRED MLS |
| 29 Mar, 2023 | Listed for sale | $989,000 | MRED MLS |

Room Specifics
Total Bedrooms: 4
Bedrooms Above Ground: 4
Bedrooms Below Ground: 0
Dimensions: —
Floor Type: —
Dimensions: —
Floor Type: —
Dimensions: —
Floor Type: —
Full Bathrooms: 4
Bathroom Amenities: Whirlpool,Separate Shower,Double Sink
Bathroom in Basement: 1
Rooms: —
Basement Description: Partially Finished
Other Specifics
| 2 | |
| — | |
| Concrete | |
| — | |
| — | |
| 75 X 125 | |
| — | |
| — | |
| — | |
| — | |
| Not in DB | |
| — | |
| — | |
| — | |
| — |
Tax History
| Year | Property Taxes |
|---|---|
| 2010 | $13,945 |
| 2023 | $15,612 |
Contact Agent
Nearby Similar Homes
Nearby Sold Comparables
Contact Agent
Listing Provided By
Compass










