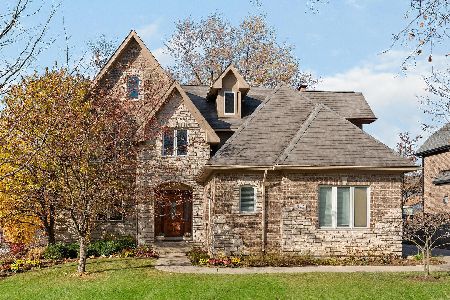942 Madison Street, Hinsdale, Illinois 60521
$725,000
|
Sold
|
|
| Status: | Closed |
| Sqft: | 3,680 |
| Cost/Sqft: | $244 |
| Beds: | 4 |
| Baths: | 3 |
| Year Built: | — |
| Property Taxes: | $19,427 |
| Days On Market: | 2193 |
| Lot Size: | 0,86 |
Description
Built in 1872, and happily lived in, with an extensive renovation in the 1995. This classic English country home stands alone. Very well noted for the outstanding gardens & oversized private grounds (.91 acre). As well, there is a wonderful coach house & attached shed to store all of your garden goodies. Highlights include large family room, charming Inglenook room with fireplace, and potential 1st floor bedroom & full bath. 2nd floor Master with fireplace is spacious with generous walk-in closet & full bath. Rich millwork, hardwood floors, large windows & an overall feeling of love & happiness is offered by this home. Walk to Salt Creek. Will be conveyed as is. It includes the coach house currently able to be rented, and has a separate address of 942A N. Madison. The coach house has two separate entrances, upstairs it is currently rented & can be shown by appointment only, downstairs vacant. KINDLY EXCLUDE TWO DINING ROOM CHANDELIERS.
Property Specifics
| Single Family | |
| — | |
| — | |
| — | |
| Partial | |
| — | |
| No | |
| 0.86 |
| Du Page | |
| — | |
| — / Not Applicable | |
| None | |
| Lake Michigan | |
| Public Sewer | |
| 10613424 | |
| 0902206001 |
Nearby Schools
| NAME: | DISTRICT: | DISTANCE: | |
|---|---|---|---|
|
Grade School
Monroe Elementary School |
181 | — | |
|
Middle School
Clarendon Hills Middle School |
181 | Not in DB | |
|
High School
Hinsdale Central High School |
86 | Not in DB | |
Property History
| DATE: | EVENT: | PRICE: | SOURCE: |
|---|---|---|---|
| 25 Feb, 2020 | Sold | $725,000 | MRED MLS |
| 27 Jan, 2020 | Under contract | $899,000 | MRED MLS |
| 17 Jan, 2020 | Listed for sale | $899,000 | MRED MLS |
| 9 Jun, 2021 | Sold | $1,095,000 | MRED MLS |
| 2 May, 2021 | Under contract | $1,150,000 | MRED MLS |
| 17 Feb, 2021 | Listed for sale | $1,150,000 | MRED MLS |
Room Specifics
Total Bedrooms: 4
Bedrooms Above Ground: 4
Bedrooms Below Ground: 0
Dimensions: —
Floor Type: Carpet
Dimensions: —
Floor Type: Hardwood
Dimensions: —
Floor Type: Carpet
Full Bathrooms: 3
Bathroom Amenities: Whirlpool,Separate Shower,Double Sink
Bathroom in Basement: 0
Rooms: Loft,Sitting Room,Office
Basement Description: Unfinished
Other Specifics
| 2 | |
| — | |
| Gravel | |
| Patio | |
| Fenced Yard,Landscaped,Wooded | |
| 141X279 | |
| — | |
| Full | |
| Hardwood Floors, Built-in Features, Walk-In Closet(s) | |
| Range, Dishwasher, Refrigerator, Washer, Dryer, Range Hood | |
| Not in DB | |
| Street Paved | |
| — | |
| — | |
| Wood Burning, Gas Starter |
Tax History
| Year | Property Taxes |
|---|---|
| 2020 | $19,427 |
| 2021 | $16,481 |
Contact Agent
Nearby Similar Homes
Nearby Sold Comparables
Contact Agent
Listing Provided By
Compass











