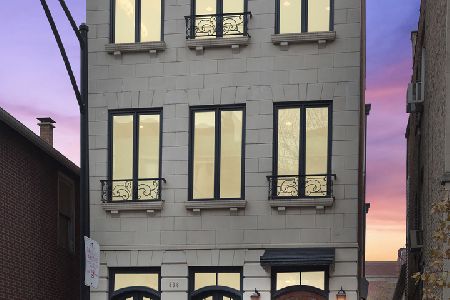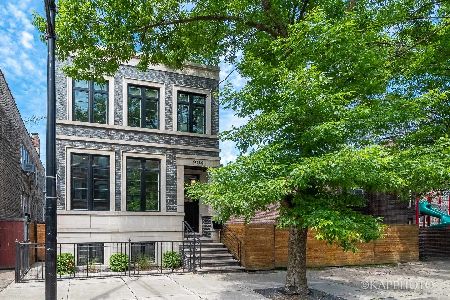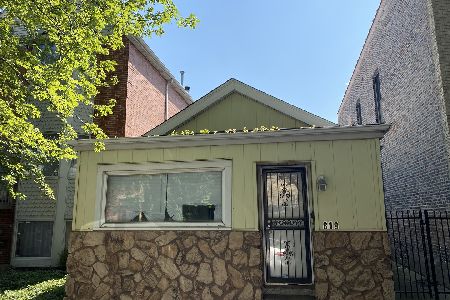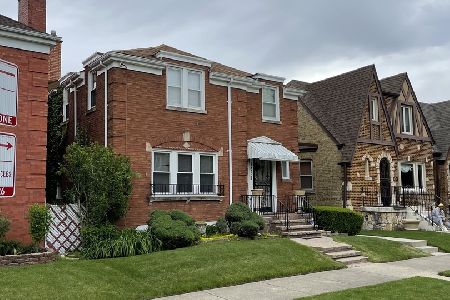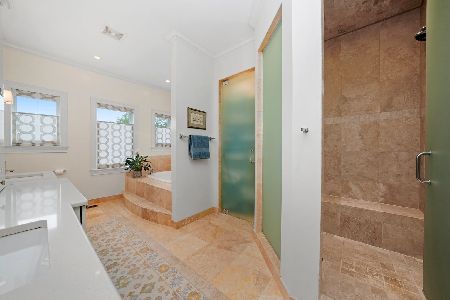912 Morgan Street, Near West Side, Chicago, Illinois 60607
$853,679
|
Sold
|
|
| Status: | Closed |
| Sqft: | 4,200 |
| Cost/Sqft: | $214 |
| Beds: | 5 |
| Baths: | 4 |
| Year Built: | 1989 |
| Property Taxes: | $10,057 |
| Days On Market: | 3442 |
| Lot Size: | 0,00 |
Description
Pride of ownership exudes from this extraordinary, 5 bedroom fee simple row house. Generously proportioned, sun drenched space. The home's features include; hardwood floors through out, large living room & seperate dining room with an updated powder room. The huge chef's kitchen has custom cherry cabinetry & top of the line appliances; Viking refridge, double ovens/warming drawer, Viking cook top & Fisher Paykel dishwasher. The kitchen island accommodates seating for 6. Gracious family room with custom built ins & fireplace that opens to fabulous outdoor space; patio, landscaped yard & roof deck. A perfect flow for entertaining.Upper level has coveted 4 bedrooms, 2 full bathes & secondary laundry. Spacious en suite master has closets galore, gorgeous bath with dual vanity, separate shower and jet tub. Lower level of the home is a perfect in law or nanny arrangement w/a huge rec room, full bath, a 5th bedrm, full kitchen & addt laundry. A simply fabulous home tremendous location!
Property Specifics
| Single Family | |
| — | |
| Contemporary | |
| 1989 | |
| Full,English | |
| — | |
| No | |
| — |
| Cook | |
| — | |
| 0 / Not Applicable | |
| None | |
| Public | |
| Public Sewer | |
| 09286679 | |
| 17174211120000 |
Property History
| DATE: | EVENT: | PRICE: | SOURCE: |
|---|---|---|---|
| 10 Nov, 2016 | Sold | $853,679 | MRED MLS |
| 23 Aug, 2016 | Under contract | $899,000 | MRED MLS |
| — | Last price change | $939,000 | MRED MLS |
| 14 Jul, 2016 | Listed for sale | $939,000 | MRED MLS |
Room Specifics
Total Bedrooms: 5
Bedrooms Above Ground: 5
Bedrooms Below Ground: 0
Dimensions: —
Floor Type: Hardwood
Dimensions: —
Floor Type: Hardwood
Dimensions: —
Floor Type: Hardwood
Dimensions: —
Floor Type: —
Full Bathrooms: 4
Bathroom Amenities: Whirlpool,Separate Shower,Double Sink
Bathroom in Basement: 1
Rooms: Bedroom 5,Recreation Room,Storage,Kitchen
Basement Description: Finished
Other Specifics
| 2 | |
| Concrete Perimeter | |
| — | |
| Patio, Roof Deck, Brick Paver Patio, Storms/Screens | |
| Cul-De-Sac | |
| 27 BY 114 | |
| — | |
| Full | |
| Skylight(s), Bar-Dry, Hardwood Floors, In-Law Arrangement, Second Floor Laundry | |
| Double Oven, Microwave, Dishwasher, High End Refrigerator, Washer, Dryer, Disposal, Stainless Steel Appliance(s) | |
| Not in DB | |
| Sidewalks, Street Lights, Street Paved | |
| — | |
| — | |
| Gas Log |
Tax History
| Year | Property Taxes |
|---|---|
| 2016 | $10,057 |
Contact Agent
Nearby Sold Comparables
Contact Agent
Listing Provided By
@properties

