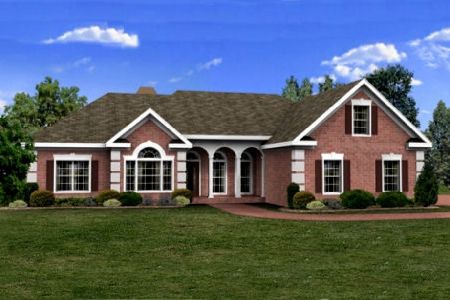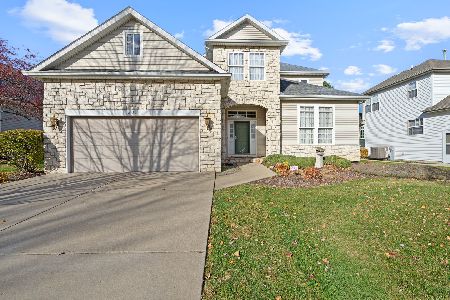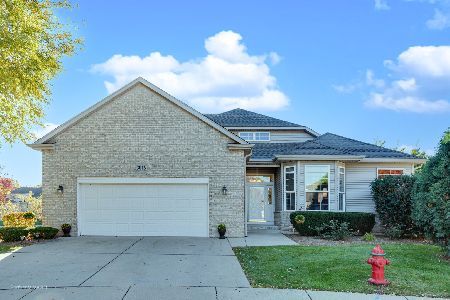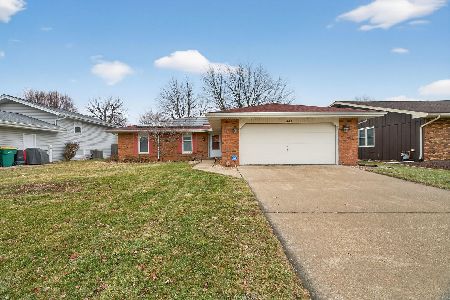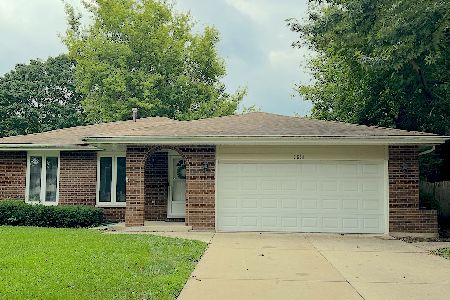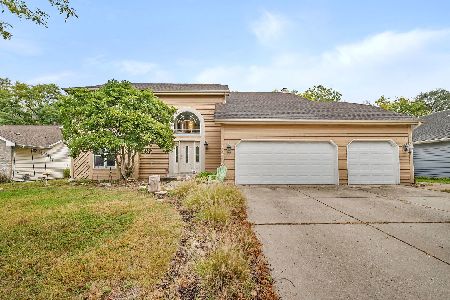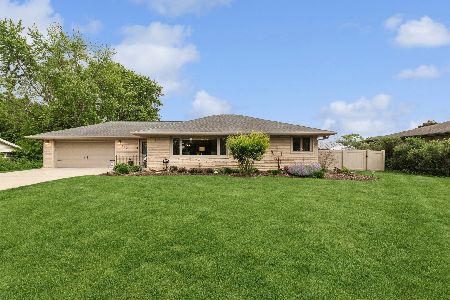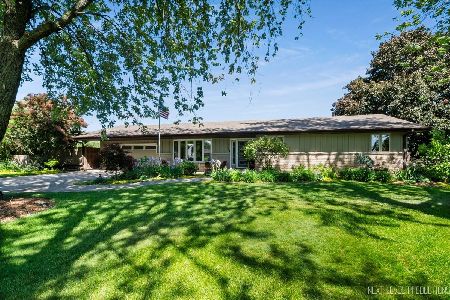912 Murphy Drive, Joliet, Illinois 60435
$248,000
|
Sold
|
|
| Status: | Closed |
| Sqft: | 1,934 |
| Cost/Sqft: | $129 |
| Beds: | 3 |
| Baths: | 2 |
| Year Built: | 1964 |
| Property Taxes: | $5,375 |
| Days On Market: | 2398 |
| Lot Size: | 0,48 |
Description
If you are looking for carefree living on a large lush lot but don't want to be far from conveniences, look no further. Solid Bedford stone ranch in Murphy Acres is the best of both worlds. Updates include Generac whole house generator 09, Renewal by Anderson windows 2009, Roof soffit and gutters 2010, Brakur custom kitchen with granite tops, glass back splash and high end stainless appliances 2015, main bath 2016, Epoxy garage floor 2016, and in 2017, a concrete drive long enough to accommodate many guests, or hopscotch. Speaking of entertaining, this home is perfect! The large living and dining spaces can easily accommodate dozens of guests. And check out the size of the basement! The family room with stone fireplace can access the back patio. The lush park like yard has plenty of space for playsets or pools, there's a shed and even a planted veggie garden! Under a mile to the library, forest preserve, medical services, shopping and restaurants! Lower unincorporated taxes
Property Specifics
| Single Family | |
| — | |
| Ranch | |
| 1964 | |
| Full | |
| RANCH | |
| No | |
| 0.48 |
| Will | |
| Murphy Acres | |
| 0 / Not Applicable | |
| None | |
| Private Well | |
| Septic-Private | |
| 10441590 | |
| 0506013060050000 |
Property History
| DATE: | EVENT: | PRICE: | SOURCE: |
|---|---|---|---|
| 4 Oct, 2019 | Sold | $248,000 | MRED MLS |
| 15 Jul, 2019 | Under contract | $250,000 | MRED MLS |
| 7 Jul, 2019 | Listed for sale | $250,000 | MRED MLS |
| 22 Jul, 2025 | Sold | $368,500 | MRED MLS |
| 8 Jun, 2025 | Under contract | $368,500 | MRED MLS |
| 5 Jun, 2025 | Listed for sale | $368,500 | MRED MLS |
Room Specifics
Total Bedrooms: 3
Bedrooms Above Ground: 3
Bedrooms Below Ground: 0
Dimensions: —
Floor Type: Wood Laminate
Dimensions: —
Floor Type: Hardwood
Full Bathrooms: 2
Bathroom Amenities: —
Bathroom in Basement: 1
Rooms: Bonus Room
Basement Description: Partially Finished,Other
Other Specifics
| 2 | |
| Concrete Perimeter | |
| Concrete | |
| Patio, Storms/Screens, Outdoor Grill | |
| — | |
| 103X197X104X197 | |
| — | |
| — | |
| Vaulted/Cathedral Ceilings, Hardwood Floors, Wood Laminate Floors, First Floor Bedroom, First Floor Laundry, First Floor Full Bath | |
| Double Oven, Microwave, Dishwasher, Refrigerator, Freezer, Washer, Dryer, Stainless Steel Appliance(s) | |
| Not in DB | |
| — | |
| — | |
| — | |
| Wood Burning |
Tax History
| Year | Property Taxes |
|---|---|
| 2019 | $5,375 |
| 2025 | $7,113 |
Contact Agent
Nearby Similar Homes
Nearby Sold Comparables
Contact Agent
Listing Provided By
Spring Realty

