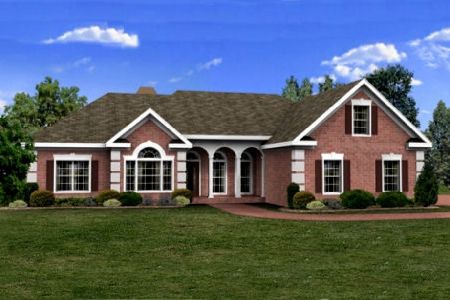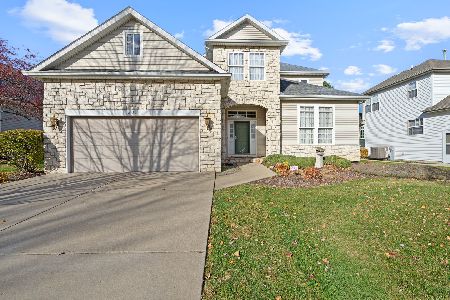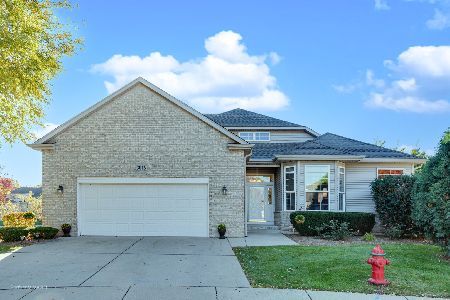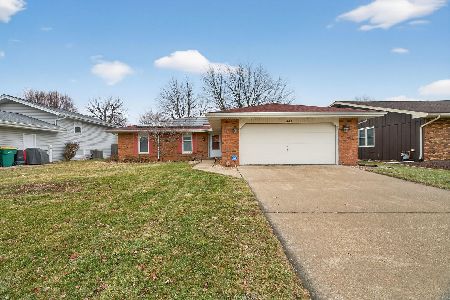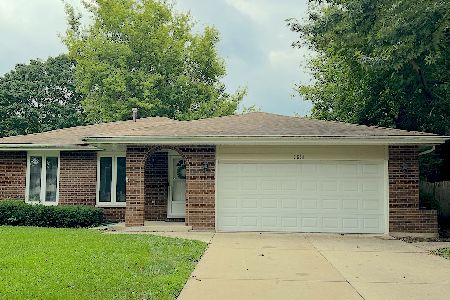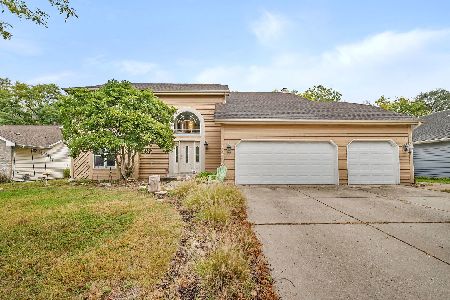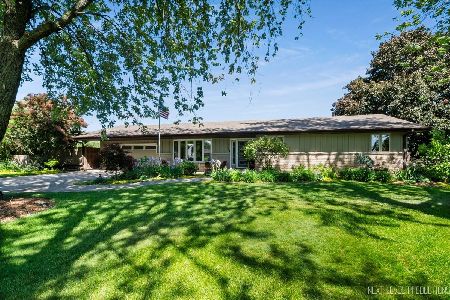912 Murphy Drive, Joliet, Illinois 60435
$368,500
|
Sold
|
|
| Status: | Closed |
| Sqft: | 1,934 |
| Cost/Sqft: | $191 |
| Beds: | 3 |
| Baths: | 2 |
| Year Built: | 1964 |
| Property Taxes: | $7,113 |
| Days On Market: | 238 |
| Lot Size: | 0,48 |
Description
Welcome to this stunning BEDFORD STONE RANCH beauty! Tucked away in sought after unincorporated, Murphy Acres on almost a half acre lot. This home provides room for entertaining and tranquility. The thoughtfully updated oversized kitchen features custom Brakur cabinets, granite countertops, and high end stainless steel appliances with double oven. Convenient laundry room located conveniently off of the kitchen. Relax in your rustic updated family room with wood burning fireplace. Step into your fully fenced entertainers dream backyard through the kitchen or family room onto a sprawling brick paver patio with hot tub. This home has too much to name. You must see it for yourself. Schedule your showing today!
Property Specifics
| Single Family | |
| — | |
| — | |
| 1964 | |
| — | |
| — | |
| No | |
| 0.48 |
| Will | |
| Murphy Acres | |
| — / Not Applicable | |
| — | |
| — | |
| — | |
| 12374370 | |
| 0506013060050000 |
Property History
| DATE: | EVENT: | PRICE: | SOURCE: |
|---|---|---|---|
| 4 Oct, 2019 | Sold | $248,000 | MRED MLS |
| 15 Jul, 2019 | Under contract | $250,000 | MRED MLS |
| 7 Jul, 2019 | Listed for sale | $250,000 | MRED MLS |
| 22 Jul, 2025 | Sold | $368,500 | MRED MLS |
| 8 Jun, 2025 | Under contract | $368,500 | MRED MLS |
| 5 Jun, 2025 | Listed for sale | $368,500 | MRED MLS |
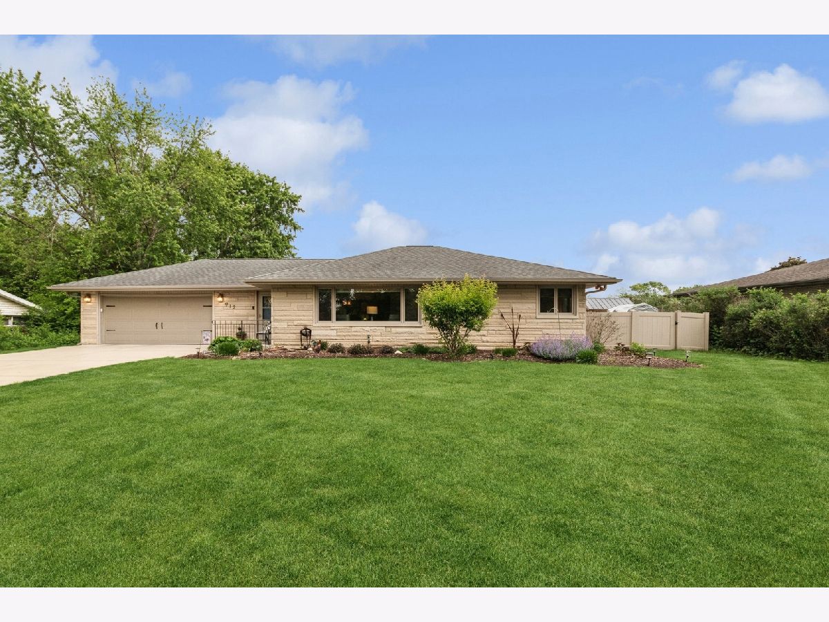
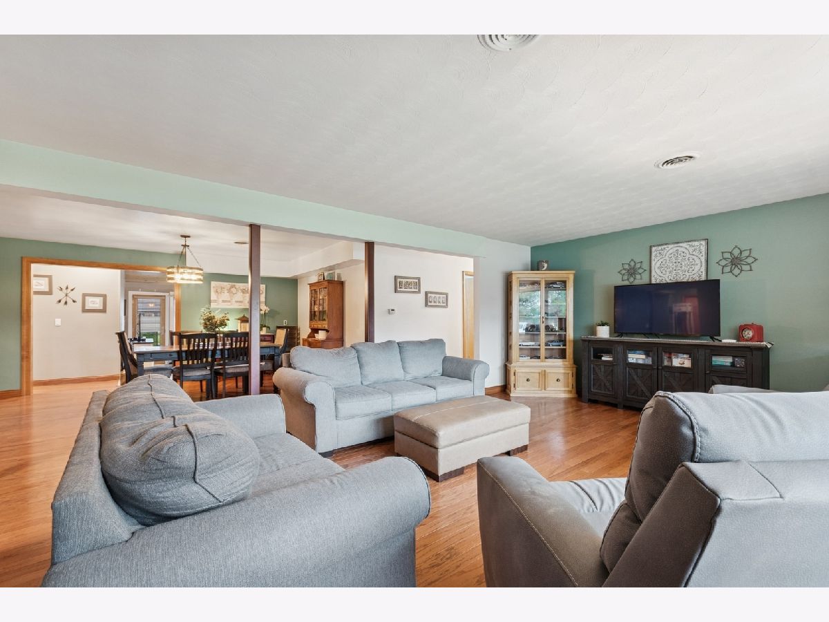
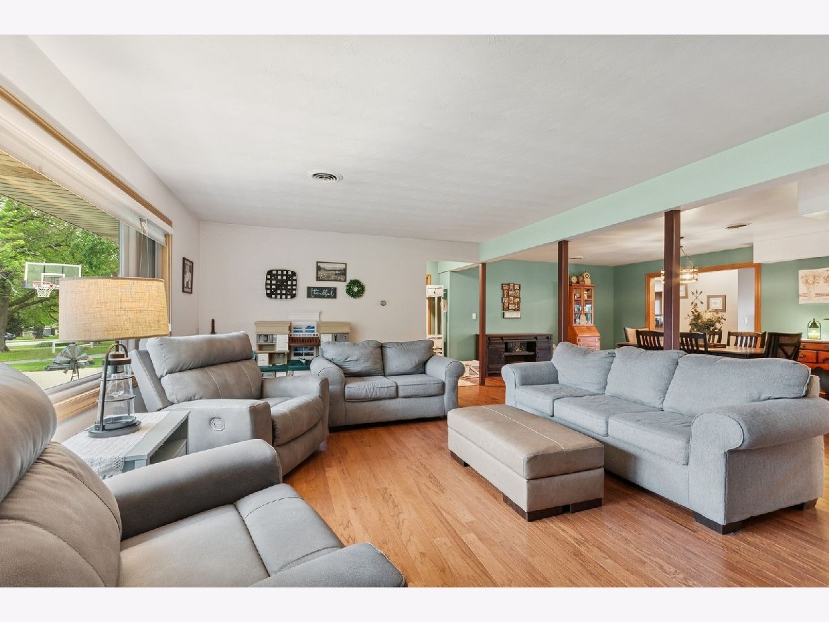
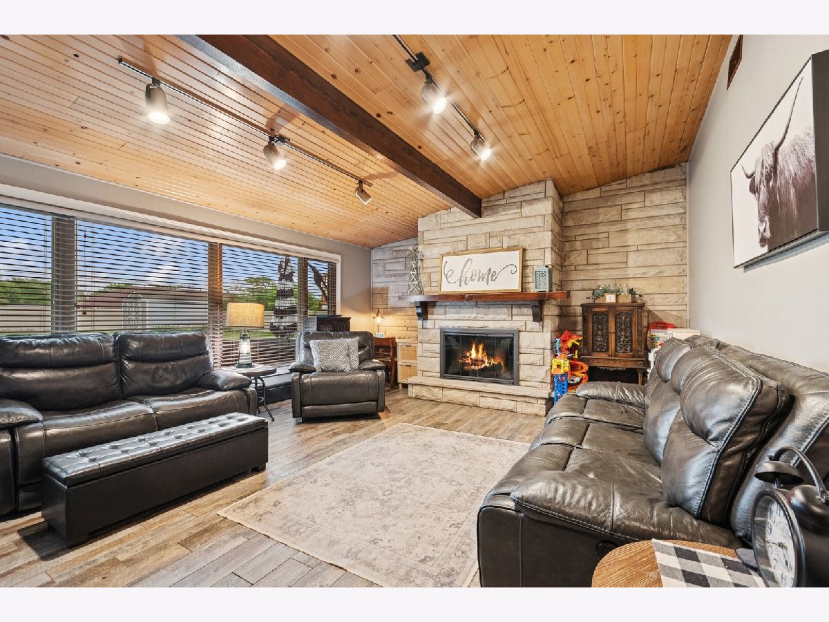
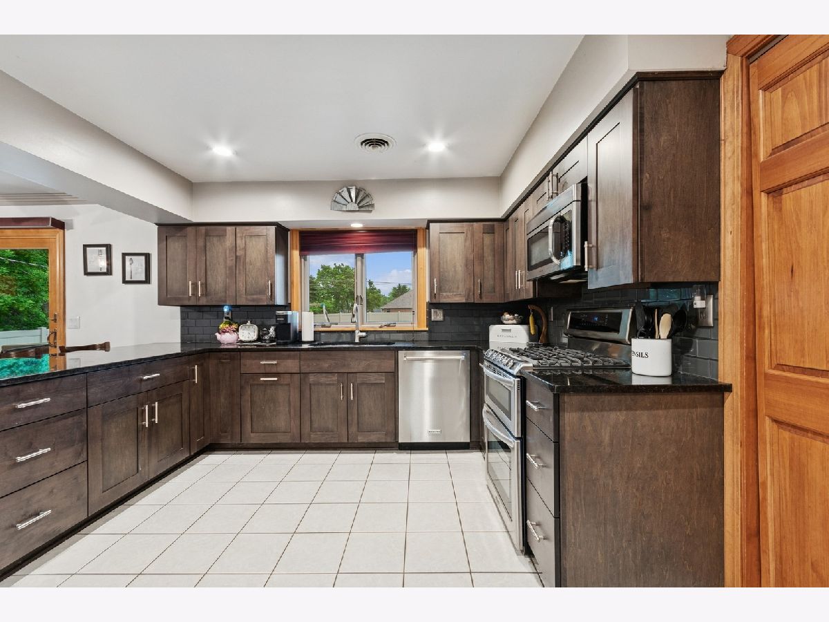


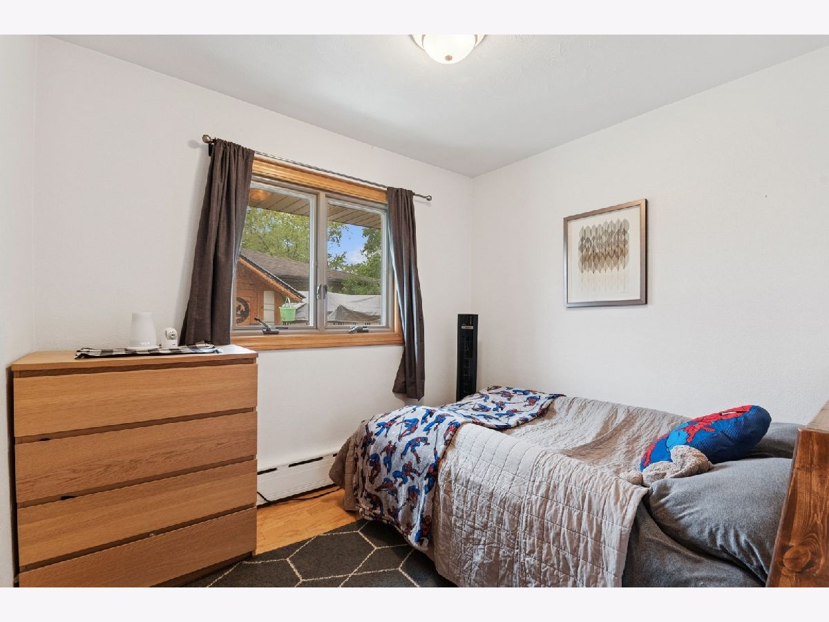


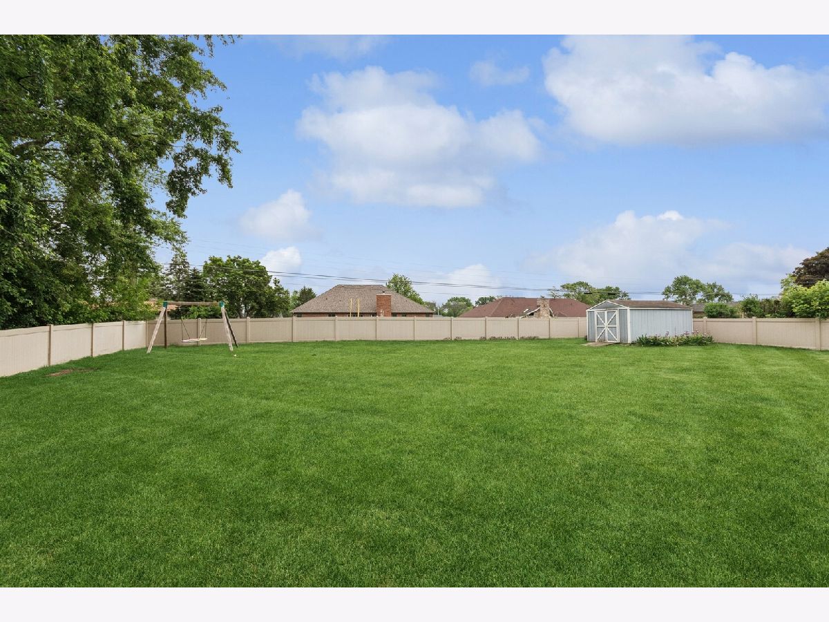

Room Specifics
Total Bedrooms: 3
Bedrooms Above Ground: 3
Bedrooms Below Ground: 0
Dimensions: —
Floor Type: —
Dimensions: —
Floor Type: —
Full Bathrooms: 2
Bathroom Amenities: —
Bathroom in Basement: 0
Rooms: —
Basement Description: —
Other Specifics
| 2 | |
| — | |
| — | |
| — | |
| — | |
| 103X197X104X197 | |
| — | |
| — | |
| — | |
| — | |
| Not in DB | |
| — | |
| — | |
| — | |
| — |
Tax History
| Year | Property Taxes |
|---|---|
| 2019 | $5,375 |
| 2025 | $7,113 |
Contact Agent
Nearby Similar Homes
Nearby Sold Comparables
Contact Agent
Listing Provided By
@properties Christie's International Real Estate

