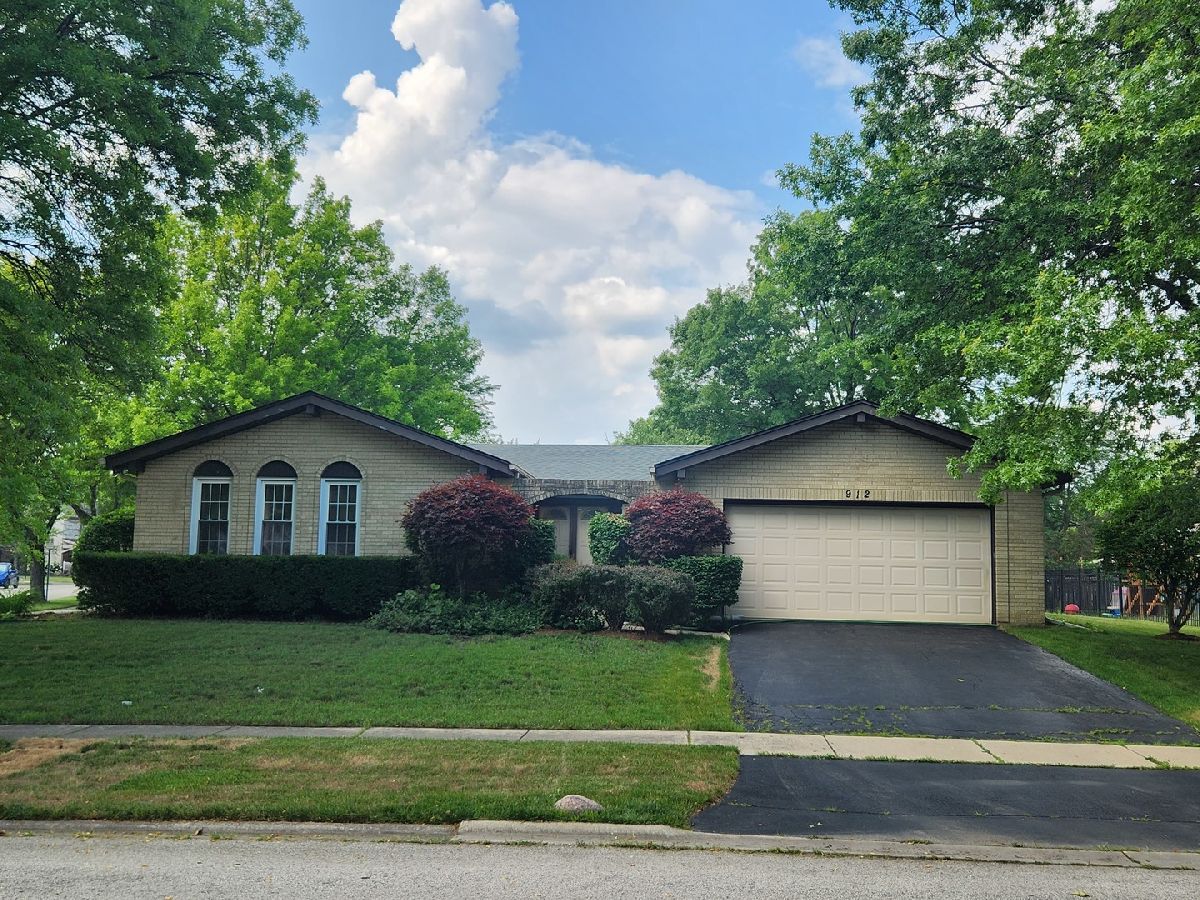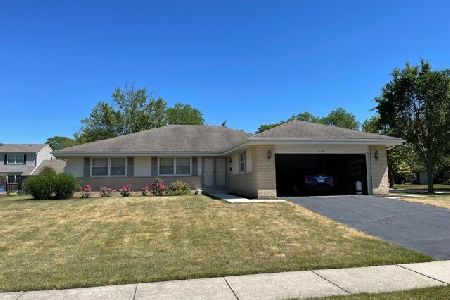912 Peregrine Drive, Palatine, Illinois 60067
$505,000
|
Sold
|
|
| Status: | Closed |
| Sqft: | 2,052 |
| Cost/Sqft: | $243 |
| Beds: | 3 |
| Baths: | 2 |
| Year Built: | 1975 |
| Property Taxes: | $11,300 |
| Days On Market: | 933 |
| Lot Size: | 0,28 |
Description
WOW~~ NEW ROOF! Adorable BRICK RANCH Home in Hunting Ridge subdivision Open and spacious with great sized all rooms and abundant of natural sun lights. Remodeled kitchen with granite counters, SS appliances, and breakfast hutch with w/granite counter. The open kitchen leads to the Breakfast area the dining room and the living room. Updated bathrooms in 2020, windows in 2013, All doors replaced in 2020, AC in 2021, and Newerer painting throughout the house. Family room with brick fireplace and leads to a nice backyard with a large patio. The partially finished basement provides a bedroom with a great recreation room. Main level laundry. Attached 2-car garage. You will enjoy peaceful Palatine Parks, Peregrine Lake, walking/bike path, proximity to Birchwood Park and Pool. Award-Winning Schools. Shopping Center, Restaurants, Hwy 53/90, and Golf courses. COME! YOUR DREAM HOME IS HERE! Multiple offer situation! Please submit the Highest and best offer by 6pm Monday July 9th.
Property Specifics
| Single Family | |
| — | |
| — | |
| 1975 | |
| — | |
| — | |
| No | |
| 0.28 |
| Cook | |
| Hunting Ridge | |
| — / Not Applicable | |
| — | |
| — | |
| — | |
| 11824048 | |
| 02282110210000 |
Nearby Schools
| NAME: | DISTRICT: | DISTANCE: | |
|---|---|---|---|
|
Grade School
Hunting Ridge Elementary School |
15 | — | |
|
Middle School
Plum Grove Junior High School |
15 | Not in DB | |
|
High School
Wm Fremd High School |
211 | Not in DB | |
Property History
| DATE: | EVENT: | PRICE: | SOURCE: |
|---|---|---|---|
| 23 Aug, 2023 | Sold | $505,000 | MRED MLS |
| 11 Jul, 2023 | Under contract | $499,000 | MRED MLS |
| 6 Jul, 2023 | Listed for sale | $499,000 | MRED MLS |





























Room Specifics
Total Bedrooms: 3
Bedrooms Above Ground: 3
Bedrooms Below Ground: 0
Dimensions: —
Floor Type: —
Dimensions: —
Floor Type: —
Full Bathrooms: 2
Bathroom Amenities: Separate Shower,Double Sink,Soaking Tub
Bathroom in Basement: 0
Rooms: —
Basement Description: Partially Finished,Rec/Family Area,Sleeping Area,Storage Space
Other Specifics
| 2 | |
| — | |
| Asphalt | |
| — | |
| — | |
| 112X135 | |
| — | |
| — | |
| — | |
| — | |
| Not in DB | |
| — | |
| — | |
| — | |
| — |
Tax History
| Year | Property Taxes |
|---|---|
| 2023 | $11,300 |
Contact Agent
Nearby Similar Homes
Nearby Sold Comparables
Contact Agent
Listing Provided By
Chicagoland Brokers Inc.








