912 Ridgeway Trail, Mchenry, Illinois 60050
$349,000
|
Sold
|
|
| Status: | Closed |
| Sqft: | 2,969 |
| Cost/Sqft: | $120 |
| Beds: | 3 |
| Baths: | 3 |
| Year Built: | 2001 |
| Property Taxes: | $11,215 |
| Days On Market: | 2124 |
| Lot Size: | 0,84 |
Description
Frank Lloyd Wright inspired Prairie Style home with Tons of Charm & Character. The Iconic and Organic Architecture flows through with Open Interiors and Strong Horizontal lines reflected in the windows, doors, and skylights. The Covered, Wrap around Porch is inviting and the home is situated on almost an acre in a Peaceful setting at the end of a Cul-de-sac surrounded by Mature Trees. Abundance of light, Flexible Floor Plan, Private Backyard. Many unique quality features including cherry cabinets, poured painted concrete countertops, maple hardwood floors, dramatic vaulted ceilings, and antique doors. Included is Reverse Osmosis drinking filter,Central Vac, recent Furnace with Humidifier and Aprilaire filtration, recent Central Air Conditioner, new Hot Water Heater, owned Water Softener, Invisible Fence for pets, New Carpet and Paint, Stainless steel appliances, Wine Cellar/Cold room. Third door can be added to make garage 3 car or keep as is for added storage. 2nd story loft with skylight could be closed in for 4th bedroom. Touchless Showings will be handled Safely as Listing Agent will ensure no Light Switches will need to be touched and all interior doors will be open for buyers and their agents! Listing Agent can also be present (with a 6 ft distance) to open and close front and rear doors, if asked, and will stay outside. Don't miss this house!
Property Specifics
| Single Family | |
| — | |
| — | |
| 2001 | |
| Full | |
| 2-STORY | |
| No | |
| 0.84 |
| Mc Henry | |
| Deerwood Estates | |
| 25 / Annual | |
| None | |
| Private Well | |
| Septic-Private | |
| 10671124 | |
| 0931226006 |
Nearby Schools
| NAME: | DISTRICT: | DISTANCE: | |
|---|---|---|---|
|
Grade School
Valley View Elementary School |
15 | — | |
|
Middle School
Parkland Middle School |
15 | Not in DB | |
|
High School
Mchenry High School-west Campus |
156 | Not in DB | |
Property History
| DATE: | EVENT: | PRICE: | SOURCE: |
|---|---|---|---|
| 14 Jul, 2020 | Sold | $349,000 | MRED MLS |
| 16 May, 2020 | Under contract | $355,500 | MRED MLS |
| 25 Mar, 2020 | Listed for sale | $355,500 | MRED MLS |
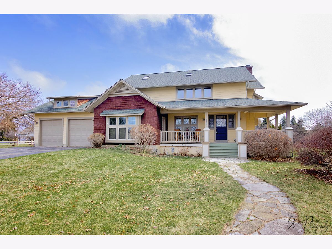
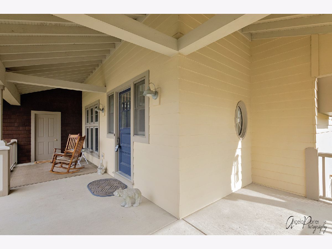
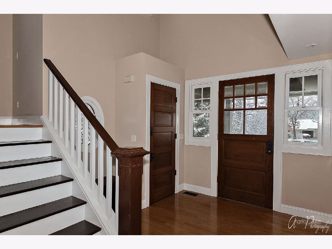
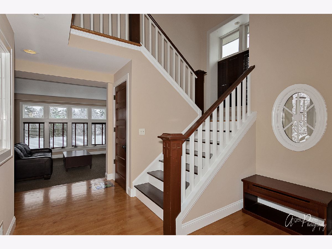
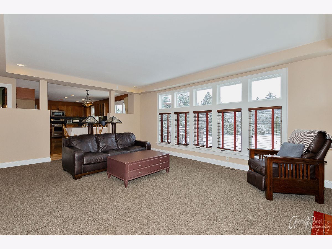
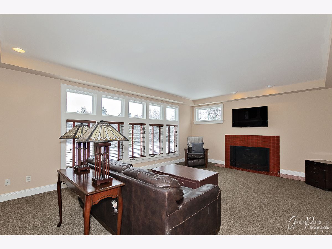
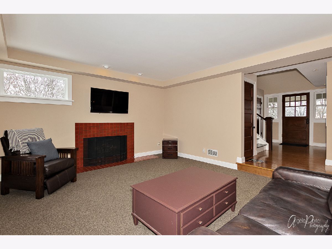
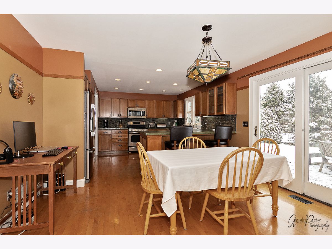
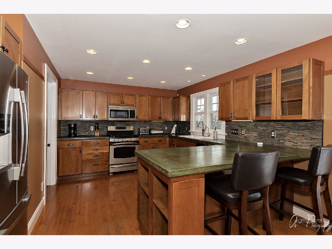
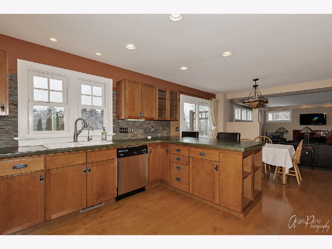
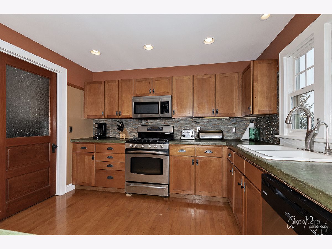
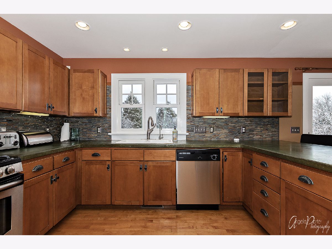
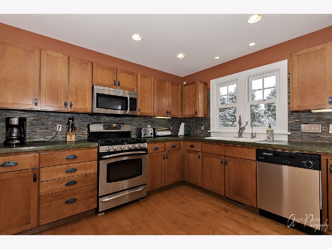
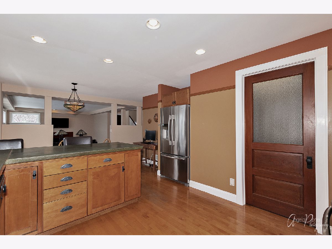
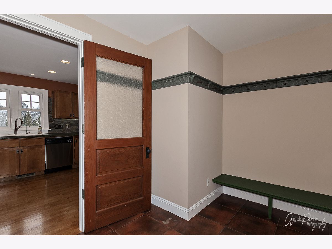
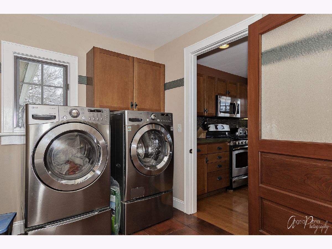
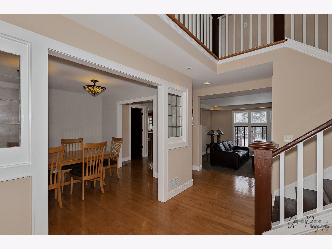
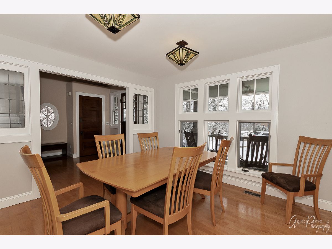
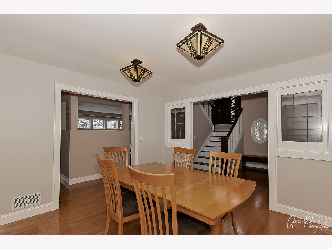
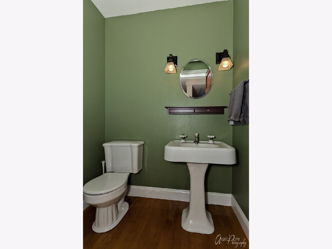
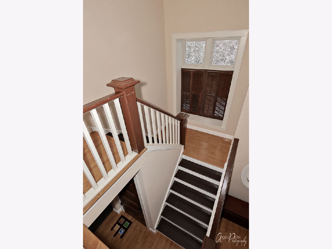
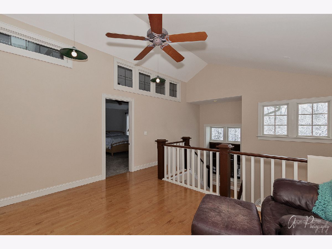
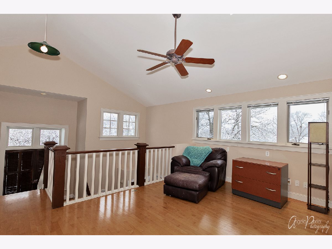
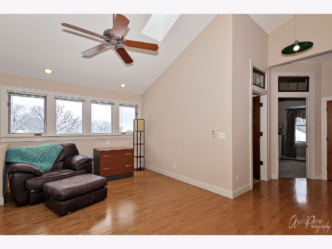
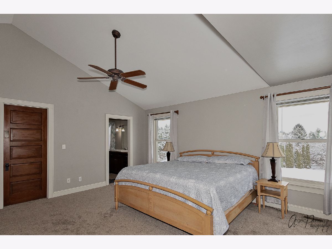
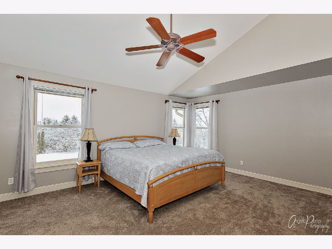
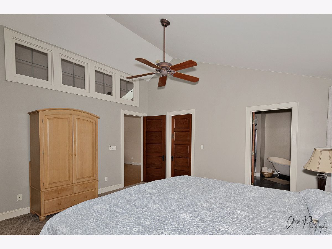
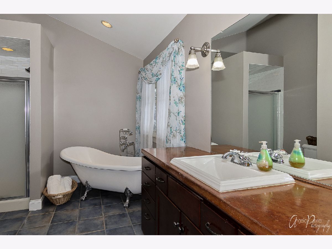
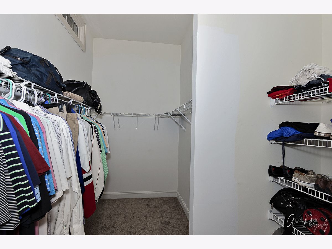
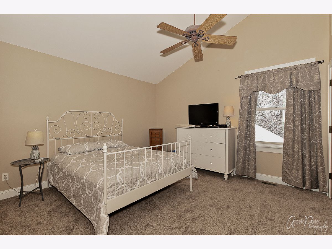
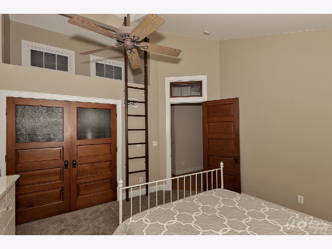
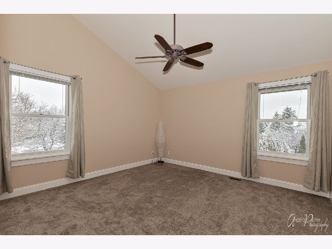
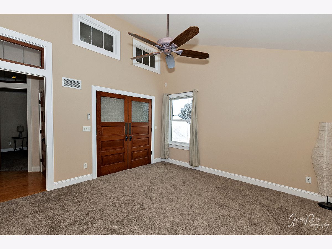
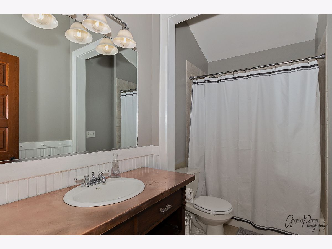
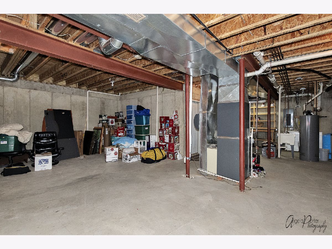
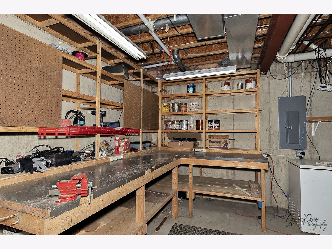
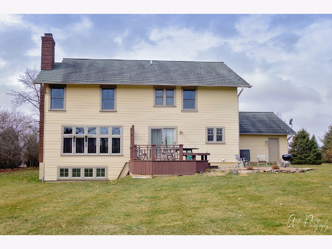
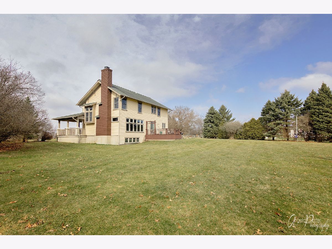
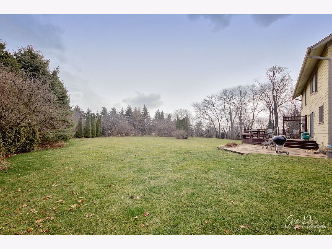
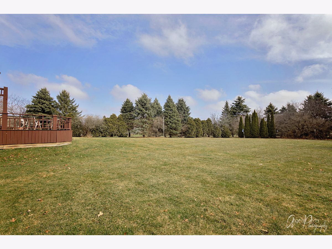
Room Specifics
Total Bedrooms: 3
Bedrooms Above Ground: 3
Bedrooms Below Ground: 0
Dimensions: —
Floor Type: Carpet
Dimensions: —
Floor Type: Carpet
Full Bathrooms: 3
Bathroom Amenities: Separate Shower,Double Sink,Soaking Tub
Bathroom in Basement: 0
Rooms: Loft
Basement Description: Unfinished
Other Specifics
| 3 | |
| Concrete Perimeter | |
| Asphalt | |
| Deck, Porch, Storms/Screens, Invisible Fence | |
| Cul-De-Sac,Landscaped,Wooded | |
| 103X90X274X135X205 | |
| — | |
| Full | |
| Vaulted/Cathedral Ceilings, Skylight(s), Hardwood Floors, First Floor Laundry, Walk-In Closet(s) | |
| Microwave, Dishwasher, Refrigerator, Washer, Dryer, Stainless Steel Appliance(s), Water Purifier, Water Softener Owned | |
| Not in DB | |
| — | |
| — | |
| — | |
| Attached Fireplace Doors/Screen, Gas Log |
Tax History
| Year | Property Taxes |
|---|---|
| 2020 | $11,215 |
Contact Agent
Nearby Similar Homes
Nearby Sold Comparables
Contact Agent
Listing Provided By
CENTURY 21 Roberts & Andrews





