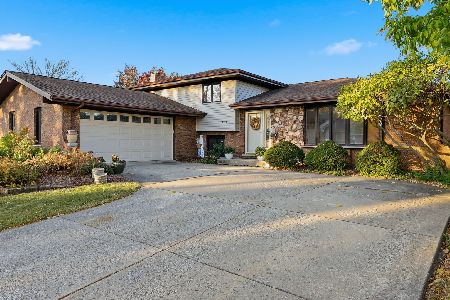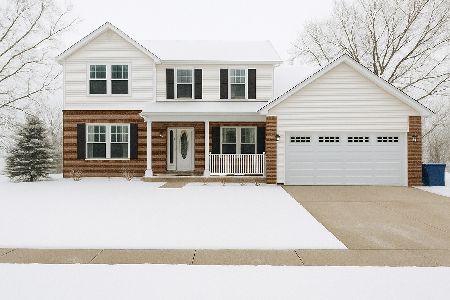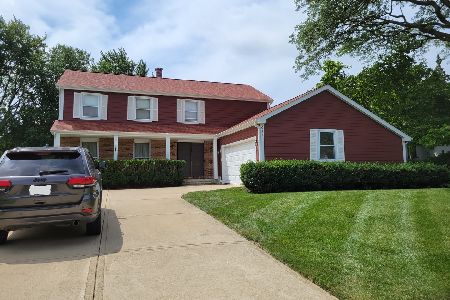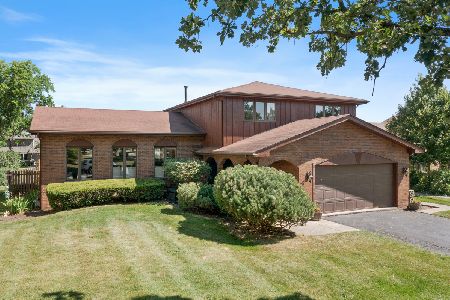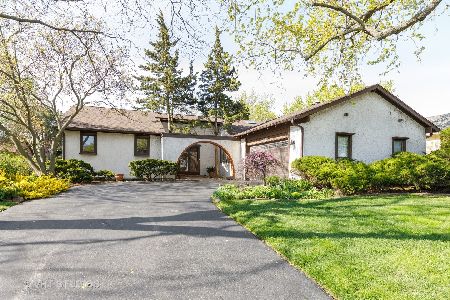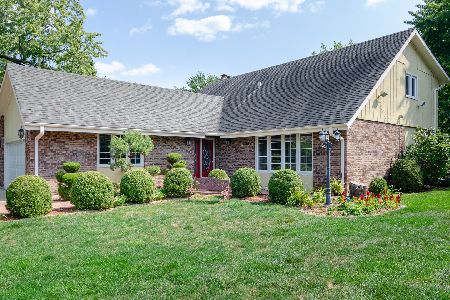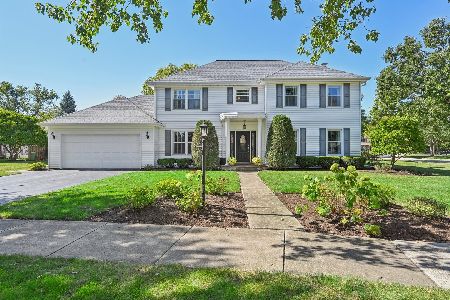912 Rob Roy Place, Downers Grove, Illinois 60516
$487,000
|
Sold
|
|
| Status: | Closed |
| Sqft: | 2,310 |
| Cost/Sqft: | $234 |
| Beds: | 4 |
| Baths: | 3 |
| Year Built: | 1980 |
| Property Taxes: | $6,869 |
| Days On Market: | 1544 |
| Lot Size: | 0,00 |
Description
Beautiful 4 bedroom 2.5 bathrooms two-story home with plenty of upgrades and seclusion: living room and separate dining room offers plenty of natural light and full length windows with pristine hardwood floors! Kitchen is updated with stainless steel appliance along with a separate stainless steel Adviantium convection appliance, eat-in kitchen area, plenty of counter-space, stainless steel sink, slow closing custom cabinets, stainless steel sink, and tile backsplash. Kitchen is connected to both the separate dining room and family room. The living room, dining room and family are bright and spacious for entertaining. Also, the 1st floor has an updated 1/2 bathroom, open foyer area with plenty of closets, higher ceilings and double doors! The 2nd floor has a wider stairway up to 4 bedrooms with hardwood floors! the master bedroom has a large walk-in closet and a master bath with separate shower, separate whirlpool tub and his and her sinks, slow closing cabinets, and plenty of room! The hallway has a full bathroom, walk-in closet for storage and all hardwood! Nice hardwood floors, light fixtures and windows throughout the whole house as well as being nicely painted! Plenty of natural light too! The basement is unfinished but has plenty of storage and an updated washer and dryer! Great for entertaining! The oversized deck looks out to the backyard and the unique and rare large open field! Wonderful for privacy and seclusion! The roof should last for around 100 years. The roof tiles have been repaired and cleaned. This home is located in a rare area without another house backing up to it. The driveway is asphalt and sealed along with the yard having a sprinkler system. Located on a quiet cut-de-sac and close to a park, shopping, main roads, highways and other amenities!
Property Specifics
| Single Family | |
| — | |
| — | |
| 1980 | |
| Full | |
| — | |
| No | |
| — |
| Du Page | |
| — | |
| — / Not Applicable | |
| None | |
| Lake Michigan | |
| Public Sewer | |
| 11232688 | |
| 0929106016 |
Nearby Schools
| NAME: | DISTRICT: | DISTANCE: | |
|---|---|---|---|
|
Grade School
El Sierra Elementary School |
58 | — | |
|
Middle School
O Neill Middle School |
58 | Not in DB | |
|
High School
South High School |
99 | Not in DB | |
Property History
| DATE: | EVENT: | PRICE: | SOURCE: |
|---|---|---|---|
| 10 Dec, 2021 | Sold | $487,000 | MRED MLS |
| 25 Oct, 2021 | Under contract | $539,900 | MRED MLS |
| 27 Sep, 2021 | Listed for sale | $539,900 | MRED MLS |
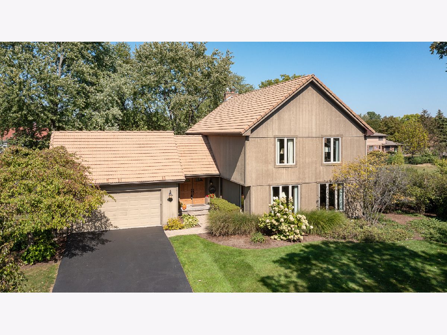
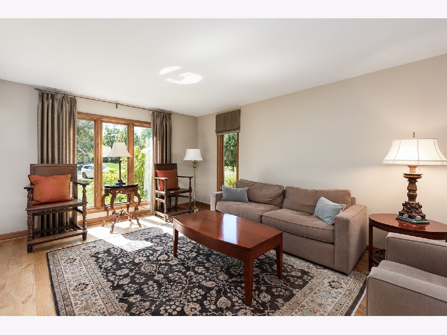
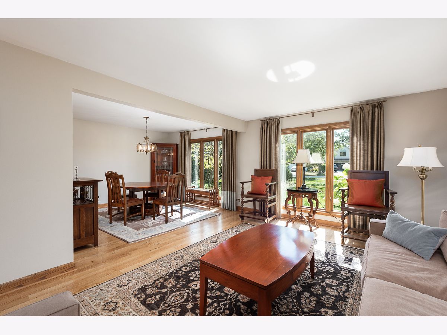
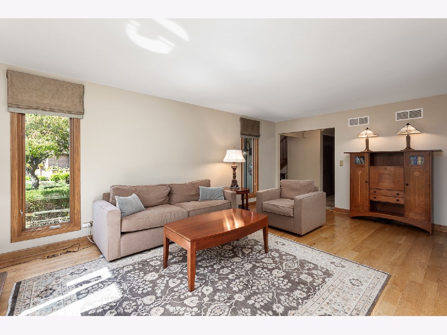
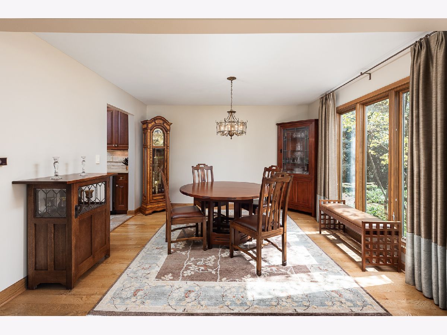
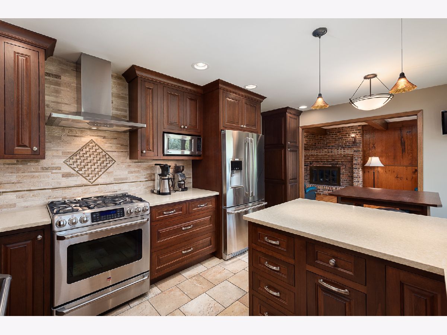
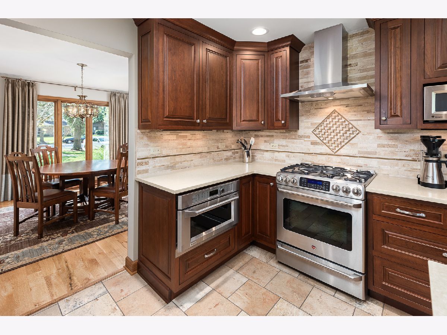
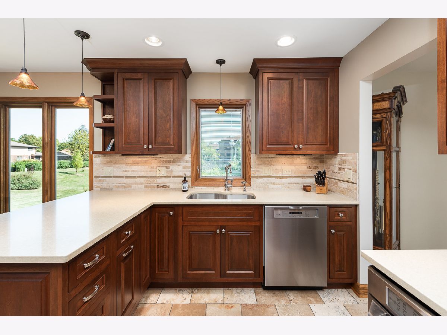
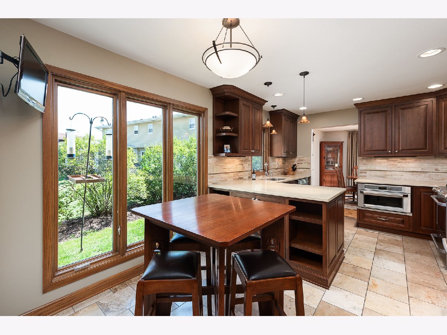
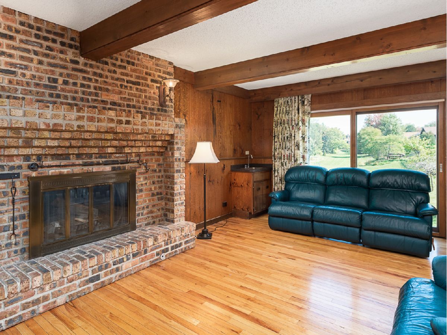
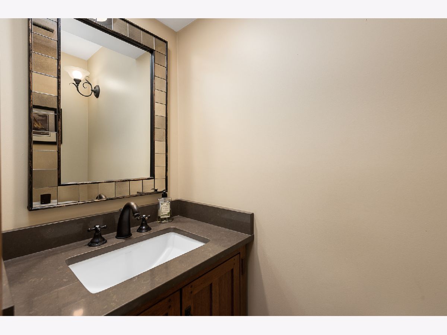
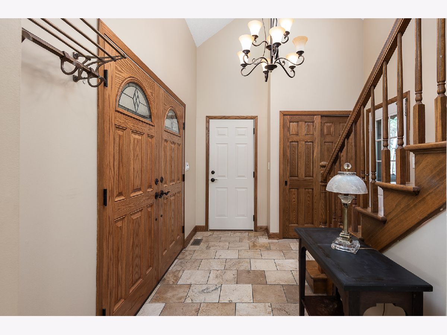
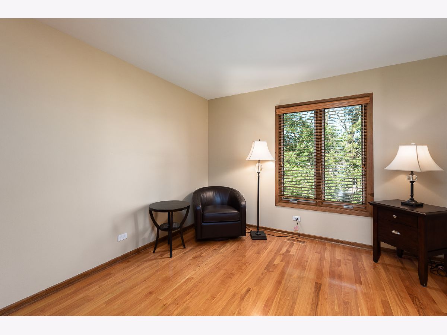
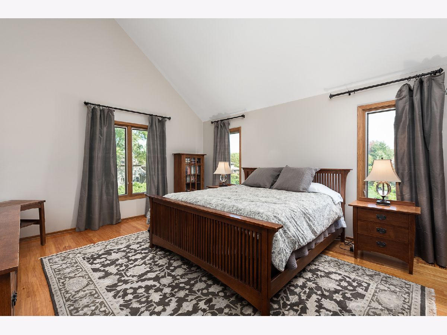
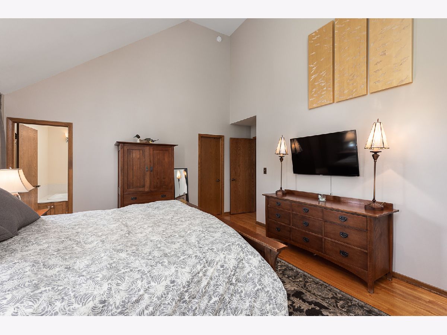
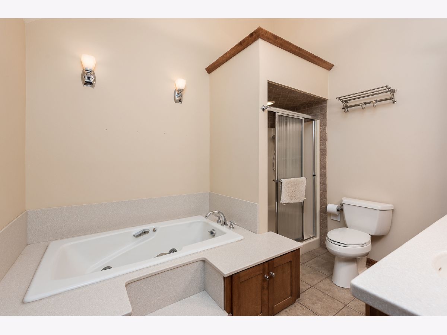
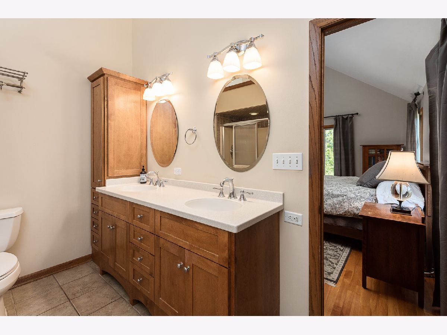
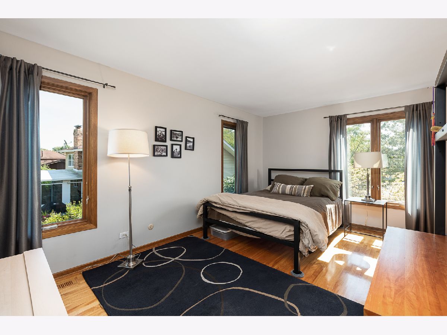
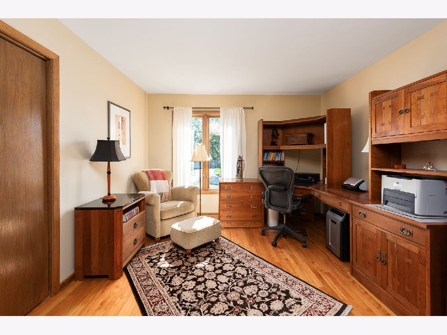
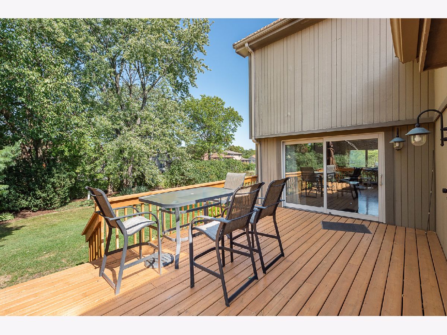
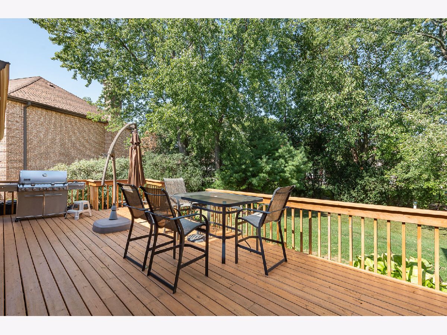
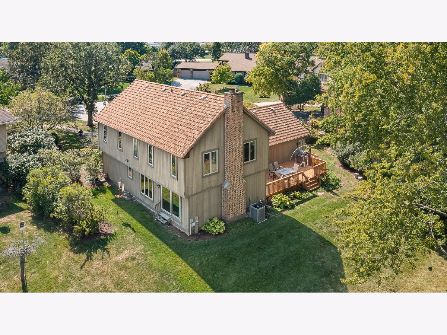
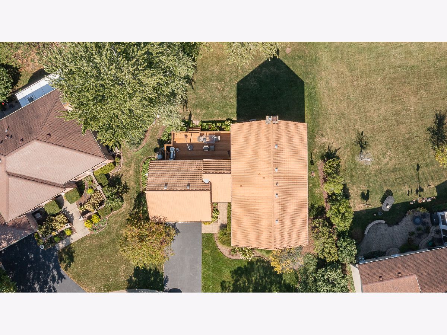
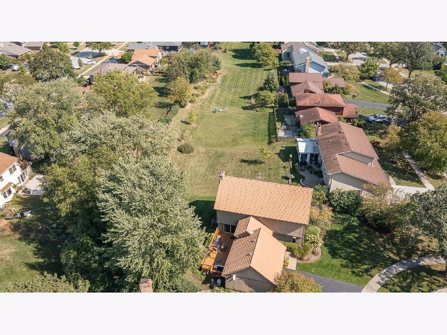
Room Specifics
Total Bedrooms: 4
Bedrooms Above Ground: 4
Bedrooms Below Ground: 0
Dimensions: —
Floor Type: Hardwood
Dimensions: —
Floor Type: Hardwood
Dimensions: —
Floor Type: Hardwood
Full Bathrooms: 3
Bathroom Amenities: Whirlpool,Separate Shower,Double Sink
Bathroom in Basement: 0
Rooms: Eating Area,Foyer,Walk In Closet
Basement Description: Unfinished
Other Specifics
| 2 | |
| — | |
| Asphalt | |
| Deck, Porch, Storms/Screens | |
| Common Grounds,Cul-De-Sac,Landscaped,Backs to Open Grnd | |
| 99.7X26.8X187X64X119 | |
| — | |
| Full | |
| Vaulted/Cathedral Ceilings, Bar-Wet, Hardwood Floors, Built-in Features, Walk-In Closet(s), Beamed Ceilings, Special Millwork, Drapes/Blinds, Separate Dining Room | |
| Range, Microwave, Dishwasher, High End Refrigerator, Washer, Dryer, Disposal, Stainless Steel Appliance(s), Range Hood, Other, Front Controls on Range/Cooktop, Gas Cooktop | |
| Not in DB | |
| Park, Curbs, Sidewalks, Street Paved | |
| — | |
| — | |
| Wood Burning, Gas Starter |
Tax History
| Year | Property Taxes |
|---|---|
| 2021 | $6,869 |
Contact Agent
Nearby Similar Homes
Nearby Sold Comparables
Contact Agent
Listing Provided By
Platinum Partners Realtors

