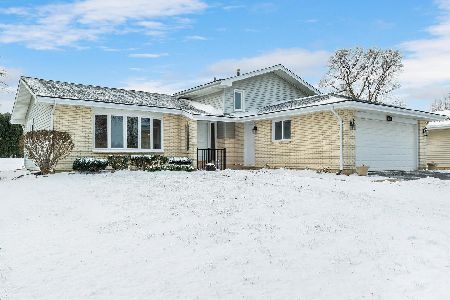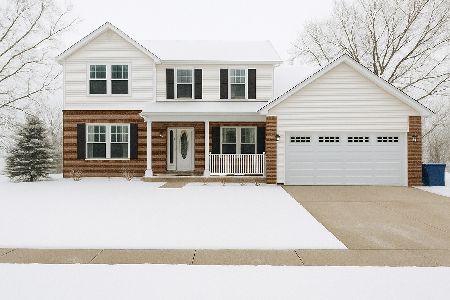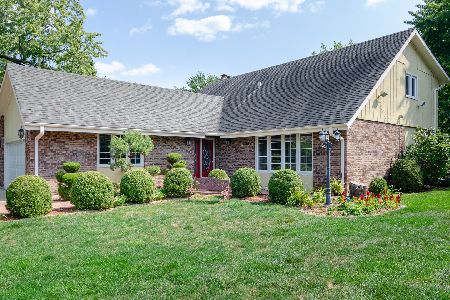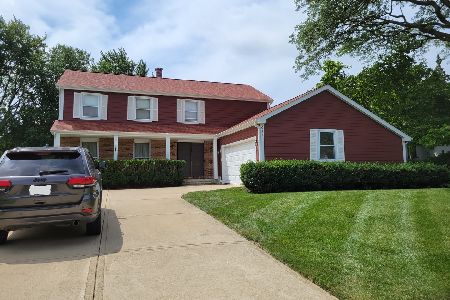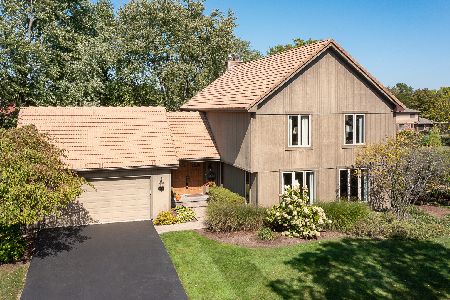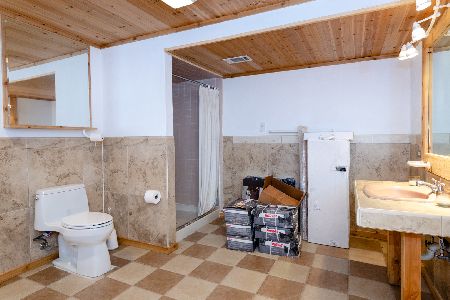917 Claremont Drive, Downers Grove, Illinois 60516
$380,000
|
Sold
|
|
| Status: | Closed |
| Sqft: | 3,032 |
| Cost/Sqft: | $129 |
| Beds: | 3 |
| Baths: | 2 |
| Year Built: | 1979 |
| Property Taxes: | $5,845 |
| Days On Market: | 2089 |
| Lot Size: | 0,24 |
Description
Spectacular ranch home in Downers Grove. This home has been updated and meticulously maintained. Ceramic tiled entry leads to the formal living room and dining area. Kitchen has a huge skylight to bring in plenty of natural light, opens up to a family room with a beautiful fireplace, hardwood floors and patio doors for exterior access to a large private patio for social gatherings. Plenty of room with 3 bedrooms & 2 bathrooms on the first floor. The master bedroom suite has a private full bath and patio doors opening to a 2nd patio to enjoy the sunrise with morning coffee and admire the gardens and landscaping in the fully fenced back yard. The lower level has another family room, 4th bedroom and an over-sized laundry, workbench area and extensive storage space. Even the crawl space area has extra headroom to create exceptional storage space. The oversize garage fits so much more than just 2 cars, plenty of room for all the things another household would add a shed to hold. Auto Emergency Generator fueled by natural gas will give you comfort of power and heat if your electricity should ever go out. The outdoor space is beautiful with 2 evergreens in the atrium and tended gardens all around. The home has fresh paint throughout. This great location is just blocks to El Sierra elementary school, award winning McCollum Park, many retail locations, I-55 and I-355 Expressways. Don't miss out, this house has it all!
Property Specifics
| Single Family | |
| — | |
| Ranch | |
| 1979 | |
| Full | |
| — | |
| No | |
| 0.24 |
| Du Page | |
| — | |
| — / Not Applicable | |
| None | |
| Lake Michigan | |
| Public Sewer | |
| 10714931 | |
| 0929106002 |
Nearby Schools
| NAME: | DISTRICT: | DISTANCE: | |
|---|---|---|---|
|
Grade School
El Sierra Elementary School |
58 | — | |
|
Middle School
O Neill Middle School |
58 | Not in DB | |
|
High School
South High School |
99 | Not in DB | |
Property History
| DATE: | EVENT: | PRICE: | SOURCE: |
|---|---|---|---|
| 30 Jun, 2020 | Sold | $380,000 | MRED MLS |
| 23 May, 2020 | Under contract | $390,000 | MRED MLS |
| 14 May, 2020 | Listed for sale | $390,000 | MRED MLS |
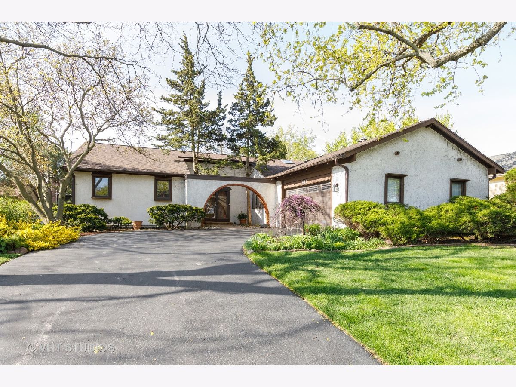
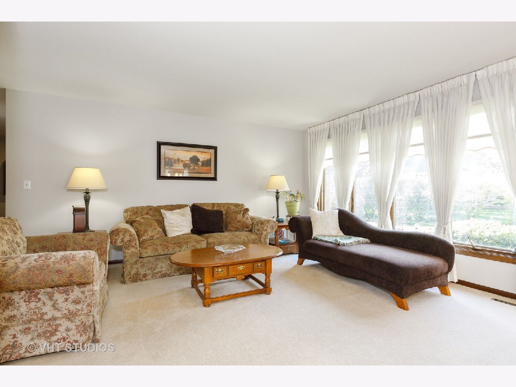
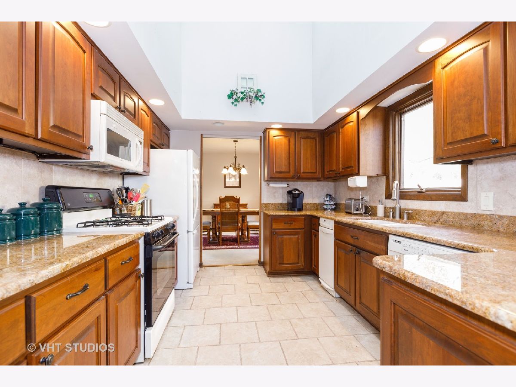
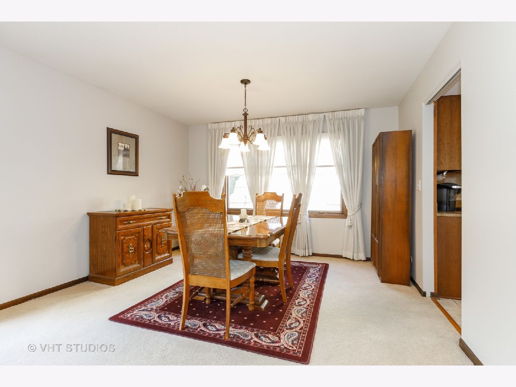
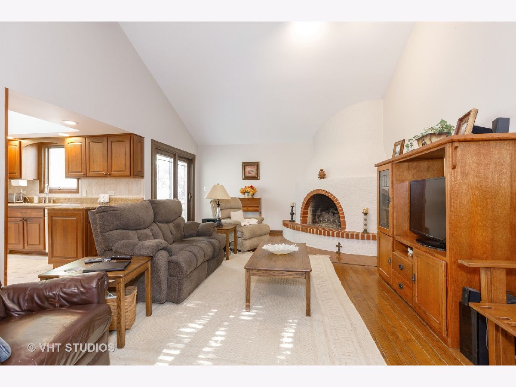
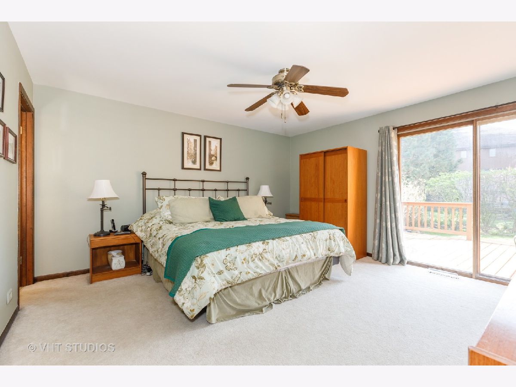
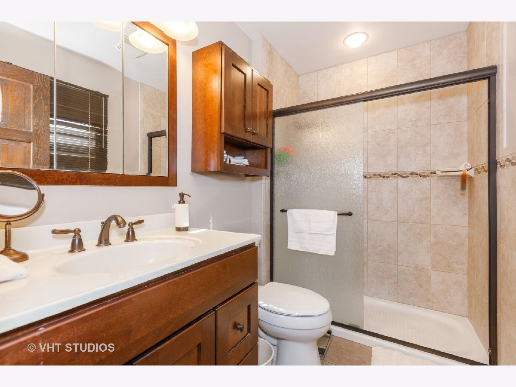
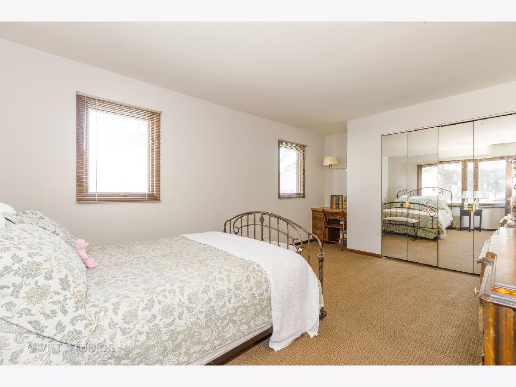
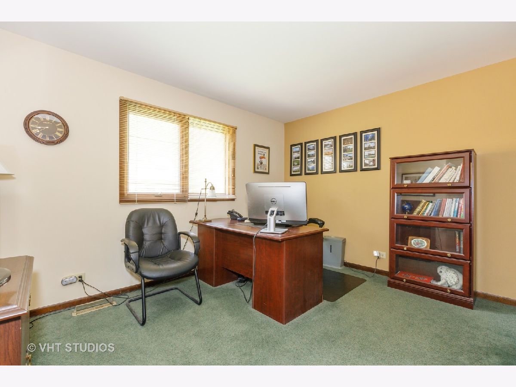
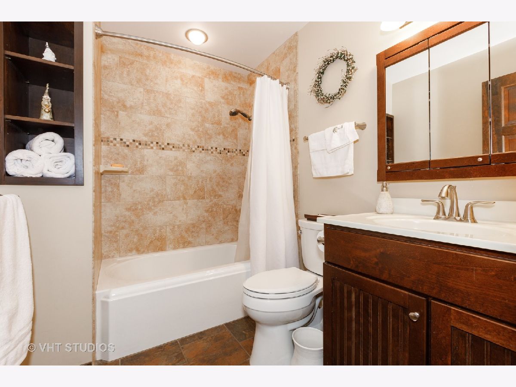
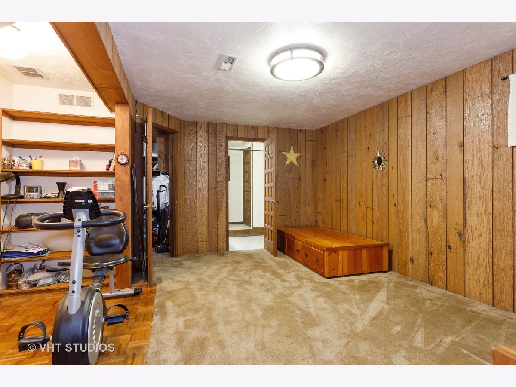
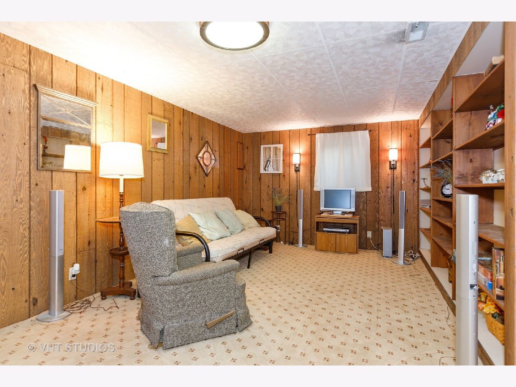
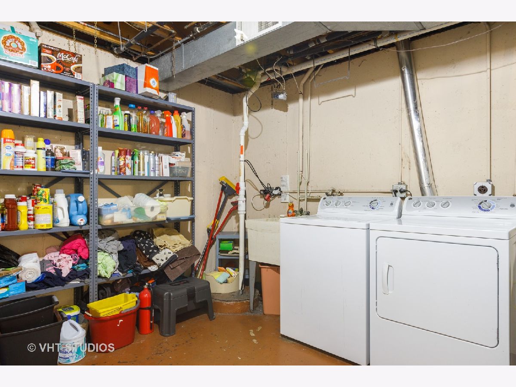
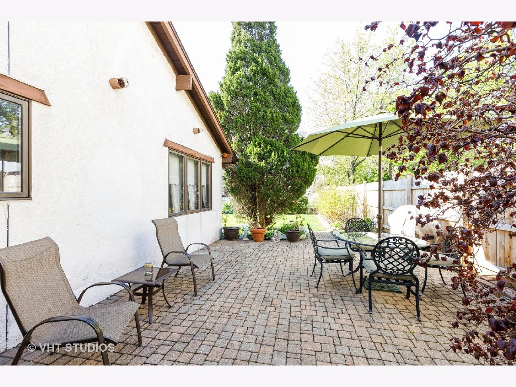
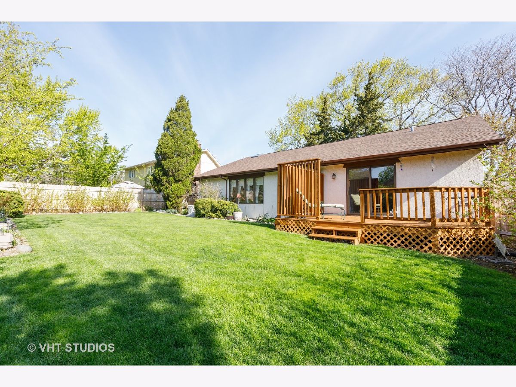
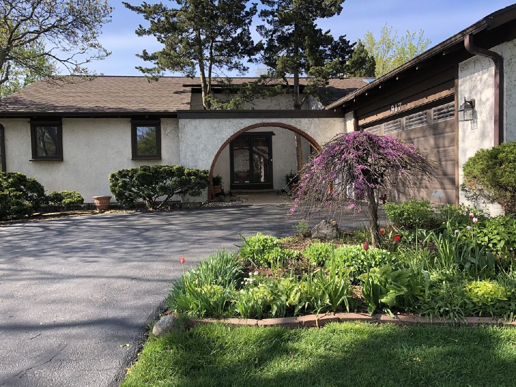
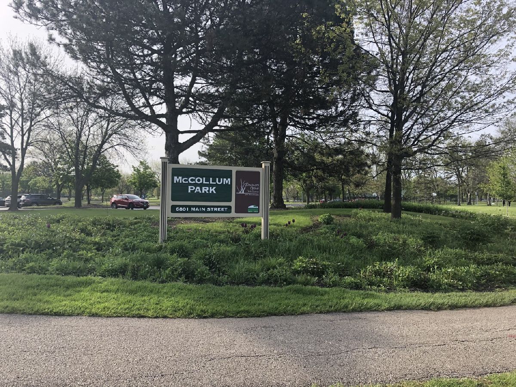
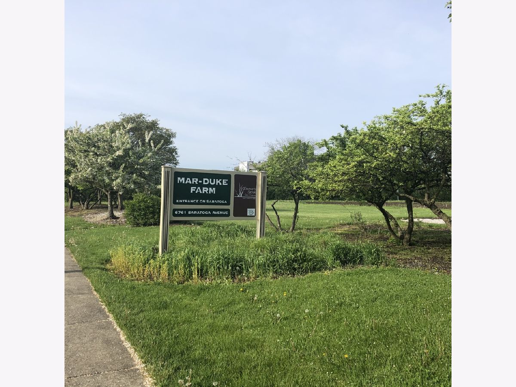
Room Specifics
Total Bedrooms: 4
Bedrooms Above Ground: 3
Bedrooms Below Ground: 1
Dimensions: —
Floor Type: —
Dimensions: —
Floor Type: —
Dimensions: —
Floor Type: —
Full Bathrooms: 2
Bathroom Amenities: —
Bathroom in Basement: 0
Rooms: Family Room,Storage,Sewing Room,Walk In Closet,Workshop
Basement Description: Partially Finished,Crawl
Other Specifics
| 2 | |
| Concrete Perimeter | |
| Asphalt | |
| Patio | |
| Fenced Yard,Mature Trees | |
| 75 X 140 | |
| Unfinished | |
| Full | |
| Vaulted/Cathedral Ceilings, Skylight(s), Hardwood Floors, First Floor Bedroom, First Floor Full Bath | |
| Range, Dishwasher, Refrigerator, Washer, Dryer, Disposal | |
| Not in DB | |
| Park, Curbs, Street Lights, Street Paved | |
| — | |
| — | |
| Wood Burning |
Tax History
| Year | Property Taxes |
|---|---|
| 2020 | $5,845 |
Contact Agent
Nearby Similar Homes
Nearby Sold Comparables
Contact Agent
Listing Provided By
Baird & Warner

