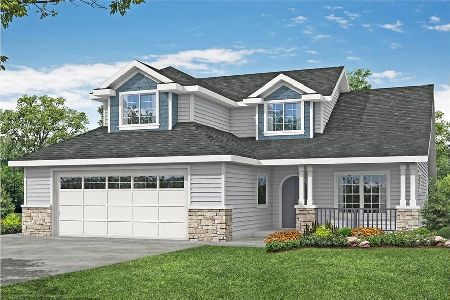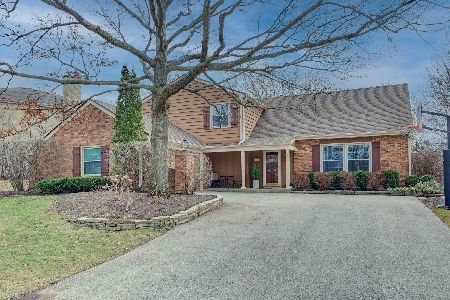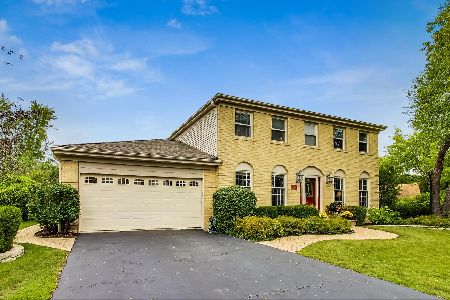912 Stonehedge Lane, Palatine, Illinois 60067
$485,000
|
Sold
|
|
| Status: | Closed |
| Sqft: | 2,962 |
| Cost/Sqft: | $168 |
| Beds: | 4 |
| Baths: | 3 |
| Year Built: | 1980 |
| Property Taxes: | $13,311 |
| Days On Market: | 2355 |
| Lot Size: | 0,24 |
Description
Stunning Plum Grove Hills Home Features Totally Remodeled Kitchen with Stainless Steel Appliances - Refrigerator has Built-In Keurig!, Quartz Countertops & White Shaker Cabinetry (2017), Kitchen Opens to Formal Dining Room; Family Room with Exquisite Glass Fireplace; Hardwood Flooring; Luxurious Master Bedroom Suite with Updated Bathroom; Updated Hall Bath & Powder Room; Remodeled Lower Level with Wet Bar & Built-In Entertainment Area; Convenient 1st Floor Laundry; Newer Windows, Brand New A/C, Newer Hot Water Heater, Newer Washer & Dryer; Beautiful New Landscape w/ Sprinkler System; Brick Paver Patio and Private Fenced-In Yard- Just Perfect for Entertaining; Walk To Birchwood Pool/Park & Top Rated Fremd High School! Close to Train, I-90/Rt 53, Woodfield Mall, Bike Trails & Harper College. Don't Miss Out on This One!
Property Specifics
| Single Family | |
| — | |
| Traditional | |
| 1980 | |
| Full | |
| WILLIAMSBURG | |
| No | |
| 0.24 |
| Cook | |
| Plum Grove Hills | |
| 200 / Annual | |
| Other | |
| Lake Michigan | |
| Public Sewer | |
| 10483637 | |
| 02271040120000 |
Nearby Schools
| NAME: | DISTRICT: | DISTANCE: | |
|---|---|---|---|
|
Grade School
Pleasant Hill Elementary School |
15 | — | |
|
Middle School
Plum Grove Junior High School |
15 | Not in DB | |
|
High School
Wm Fremd High School |
211 | Not in DB | |
Property History
| DATE: | EVENT: | PRICE: | SOURCE: |
|---|---|---|---|
| 15 Nov, 2019 | Sold | $485,000 | MRED MLS |
| 26 Aug, 2019 | Under contract | $499,000 | MRED MLS |
| 13 Aug, 2019 | Listed for sale | $499,000 | MRED MLS |
| 10 May, 2023 | Sold | $590,000 | MRED MLS |
| 27 Mar, 2023 | Under contract | $585,000 | MRED MLS |
| 24 Mar, 2023 | Listed for sale | $585,000 | MRED MLS |
Room Specifics
Total Bedrooms: 4
Bedrooms Above Ground: 4
Bedrooms Below Ground: 0
Dimensions: —
Floor Type: Wood Laminate
Dimensions: —
Floor Type: Wood Laminate
Dimensions: —
Floor Type: Wood Laminate
Full Bathrooms: 3
Bathroom Amenities: Separate Shower
Bathroom in Basement: 0
Rooms: Recreation Room,Media Room,Mud Room,Sitting Room,Walk In Closet
Basement Description: Finished,Egress Window
Other Specifics
| 2.5 | |
| Concrete Perimeter | |
| Asphalt | |
| Porch, Brick Paver Patio, Storms/Screens | |
| Fenced Yard,Landscaped,Park Adjacent | |
| 107 X 119 X 50 X 148 | |
| Unfinished | |
| Full | |
| Bar-Wet, Hardwood Floors, Wood Laminate Floors, First Floor Laundry, Walk-In Closet(s) | |
| Range, Microwave, Dishwasher, High End Refrigerator, Washer, Dryer, Disposal, Stainless Steel Appliance(s), Range Hood | |
| Not in DB | |
| Sidewalks, Street Lights, Street Paved | |
| — | |
| — | |
| Gas Starter |
Tax History
| Year | Property Taxes |
|---|---|
| 2019 | $13,311 |
| 2023 | $14,175 |
Contact Agent
Nearby Similar Homes
Nearby Sold Comparables
Contact Agent
Listing Provided By
RE/MAX Suburban







