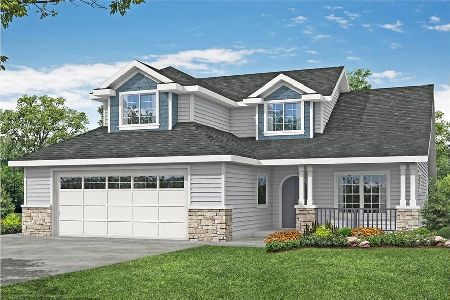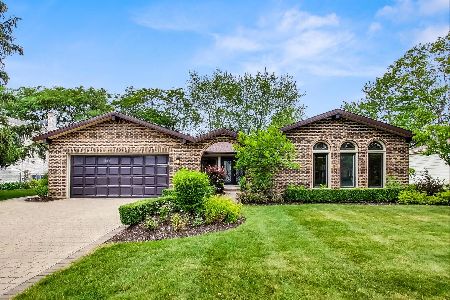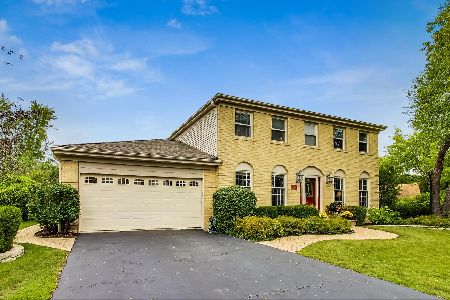950 Stonehedge Lane, Palatine, Illinois 60067
$490,000
|
Sold
|
|
| Status: | Closed |
| Sqft: | 2,850 |
| Cost/Sqft: | $184 |
| Beds: | 4 |
| Baths: | 3 |
| Year Built: | 1980 |
| Property Taxes: | $8,724 |
| Days On Market: | 2789 |
| Lot Size: | 0,25 |
Description
Popular "COLONY POINT" Model (2850 sq ft) in Desirable "PLUM GROVE HILLS"! This home SPARKLES! Remodeled Kitchen w/ Quartz Counters, Rich Maple Cabs, Lg Island (moveable...not attached to floor), Recessed Lighting, Pantry Closet + Lg Breakfst Area w/ Sliders to Lg "PAVER" Patio* Gleaming 6-Panel Doors T/O* Spacious FamilyRm w/ Raised Hearth Floor-to-Ceiling Brick Firepl, Sliders to Patio + Glass-Paned French Doors to Lg Formal LivingRm/Retreat* "Dinner-Party" Sized Sep DiningRm* 1st Flr LaundryRm w/ Door to Backyard,+ Lg Closet w/ "ELV" Blt-Ins* Master-Ste is Generous w/ Lg Walk-In + Remodeled Full Bath w/ Dressing Area + Walk-In Shower* 3 Additinal Lg BedRooms (1 w/ Lg Walk-In Closet) Share Hall Bath* Hardwd Stairs* Full, Dry Unfinished Basement* HEATED 2 Car Garage w/ BONUS Storage Area* What a LOCATION!! Easy Wlk to Fremd HS, Pleasant Hill GS, and 1/2 Blk to Birchwood Sports Complex! 5 min to Train/DT Palatine
Property Specifics
| Single Family | |
| — | |
| Traditional | |
| 1980 | |
| Full | |
| COLONY POINT | |
| No | |
| 0.25 |
| Cook | |
| Plum Grove Hills | |
| 0 / Not Applicable | |
| None | |
| Lake Michigan | |
| Public Sewer, Sewer-Storm | |
| 09974438 | |
| 02271040160000 |
Nearby Schools
| NAME: | DISTRICT: | DISTANCE: | |
|---|---|---|---|
|
Grade School
Pleasant Hill Elementary School |
15 | — | |
|
Middle School
Plum Grove Junior High School |
15 | Not in DB | |
|
High School
Wm Fremd High School |
211 | Not in DB | |
Property History
| DATE: | EVENT: | PRICE: | SOURCE: |
|---|---|---|---|
| 2 Aug, 2018 | Sold | $490,000 | MRED MLS |
| 10 Jun, 2018 | Under contract | $525,000 | MRED MLS |
| 5 Jun, 2018 | Listed for sale | $525,000 | MRED MLS |
Room Specifics
Total Bedrooms: 4
Bedrooms Above Ground: 4
Bedrooms Below Ground: 0
Dimensions: —
Floor Type: Carpet
Dimensions: —
Floor Type: Carpet
Dimensions: —
Floor Type: Carpet
Full Bathrooms: 3
Bathroom Amenities: —
Bathroom in Basement: 0
Rooms: Foyer,Eating Area
Basement Description: Unfinished
Other Specifics
| 2.1 | |
| Concrete Perimeter | |
| — | |
| Brick Paver Patio, Storms/Screens | |
| — | |
| 75X120X75X121 | |
| — | |
| Full | |
| First Floor Laundry | |
| Range, Dishwasher, Refrigerator, High End Refrigerator, Washer, Dryer, Disposal | |
| Not in DB | |
| Sidewalks, Street Lights, Street Paved | |
| — | |
| — | |
| Attached Fireplace Doors/Screen, Gas Log, Gas Starter |
Tax History
| Year | Property Taxes |
|---|---|
| 2018 | $8,724 |
Contact Agent
Nearby Similar Homes
Nearby Sold Comparables
Contact Agent
Listing Provided By
RE/MAX Unlimited Northwest







