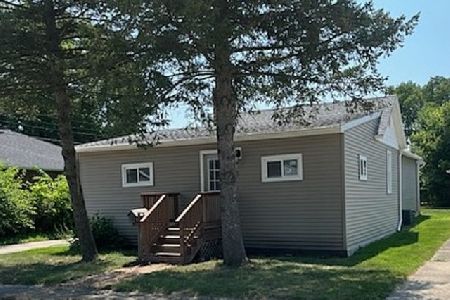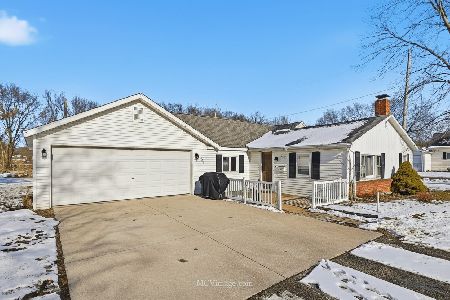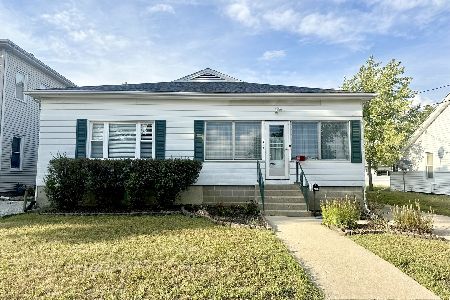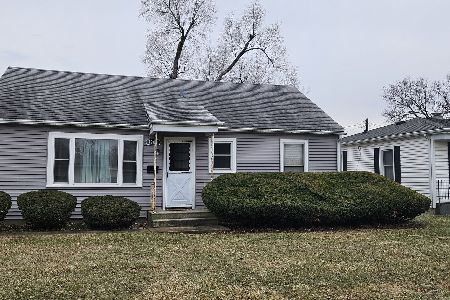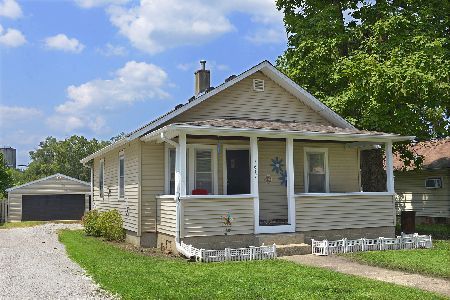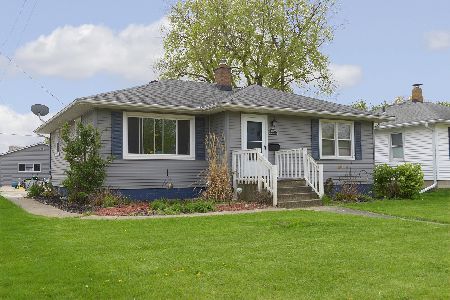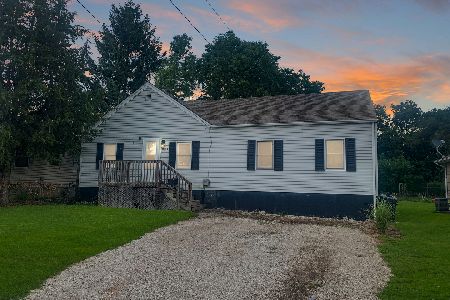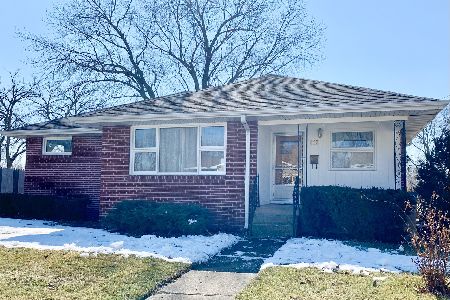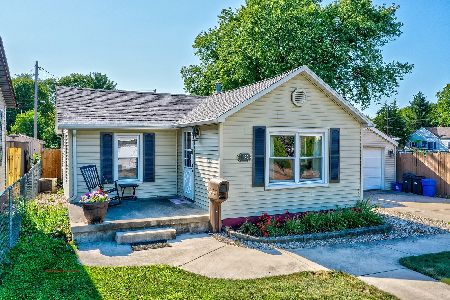912 Superior Street, Ottawa, Illinois 61350
$98,000
|
Sold
|
|
| Status: | Closed |
| Sqft: | 1,176 |
| Cost/Sqft: | $93 |
| Beds: | 3 |
| Baths: | 1 |
| Year Built: | 2012 |
| Property Taxes: | $3,162 |
| Days On Market: | 2301 |
| Lot Size: | 0,14 |
Description
Built in 2012 ranch home boasting 1176sf, 3 bed, 1 bath and one car attached garage. Exterior features James Hardie siding, 3 dimensional singles and concrete driveway. Interior features open floor plan living room/kitchen combo, real 3/4" thick Oak hardwood flooring. Crawl space has a concrete floor and usable for storage. Kitchen is equipped with Oak kitchen cabinets, breakfast bar and appliance package included. Schedule your private showing today!
Property Specifics
| Single Family | |
| — | |
| — | |
| 2012 | |
| — | |
| — | |
| No | |
| 0.14 |
| — | |
| — | |
| 0 / Not Applicable | |
| — | |
| — | |
| — | |
| 10532908 | |
| 21111060060000 |
Nearby Schools
| NAME: | DISTRICT: | DISTANCE: | |
|---|---|---|---|
|
High School
Ottawa Township High School |
140 | Not in DB | |
Property History
| DATE: | EVENT: | PRICE: | SOURCE: |
|---|---|---|---|
| 13 Nov, 2019 | Sold | $98,000 | MRED MLS |
| 2 Oct, 2019 | Under contract | $109,000 | MRED MLS |
| 30 Sep, 2019 | Listed for sale | $109,000 | MRED MLS |
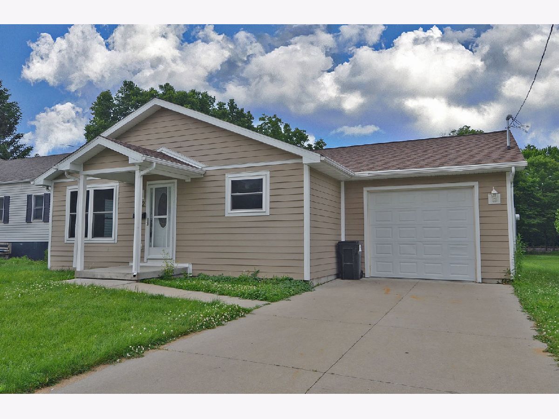
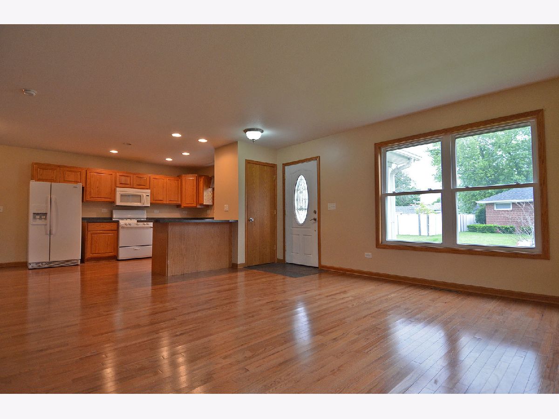
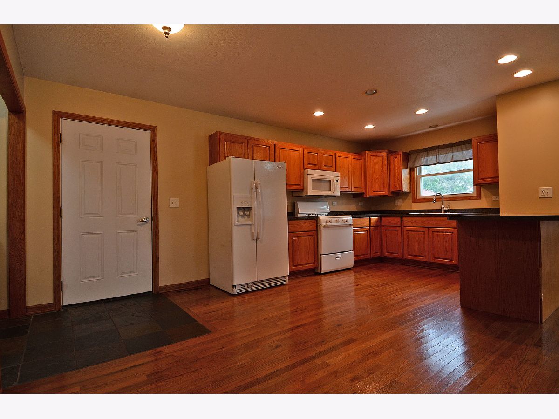
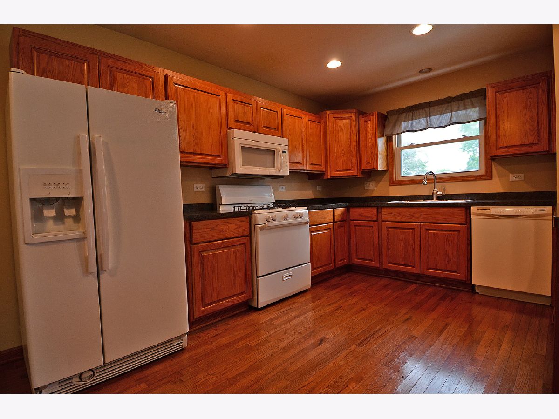
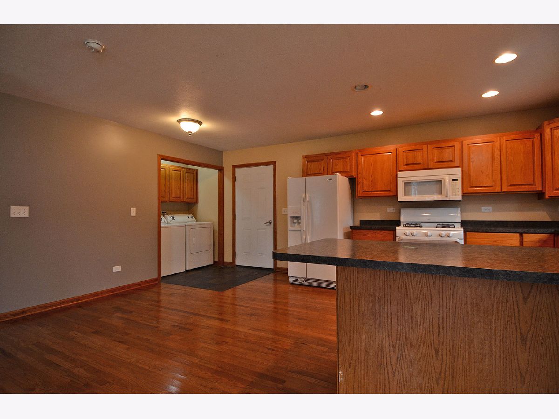
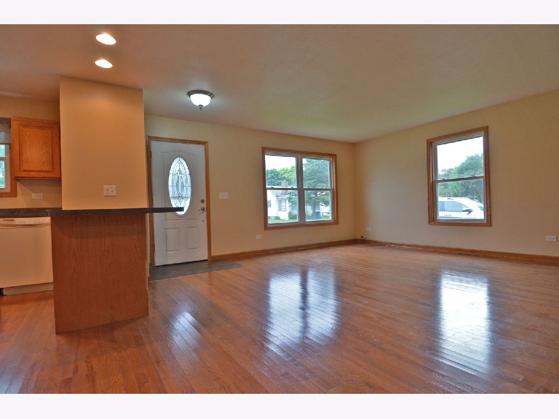
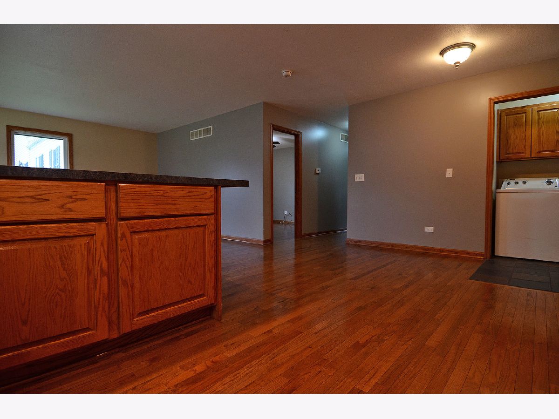
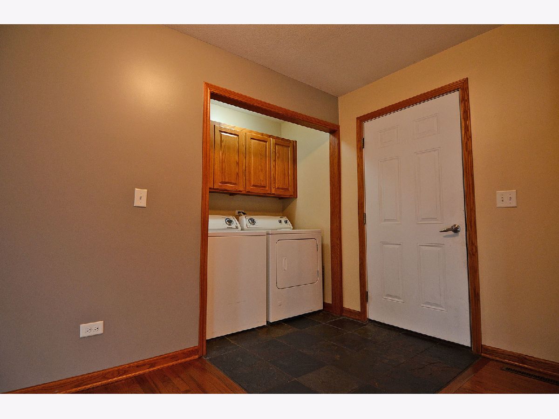
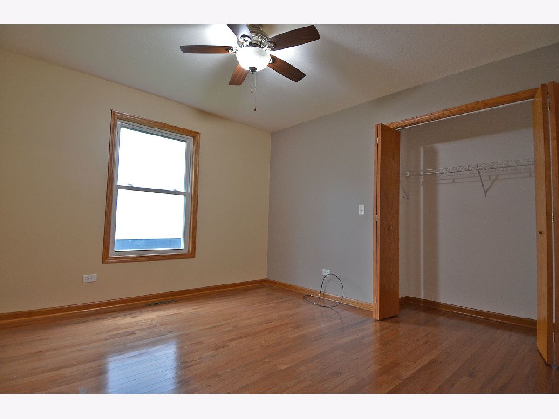
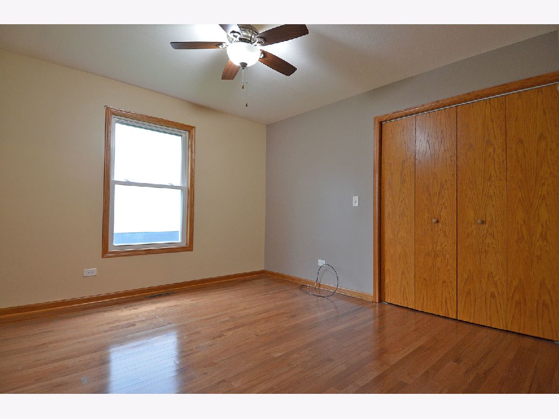
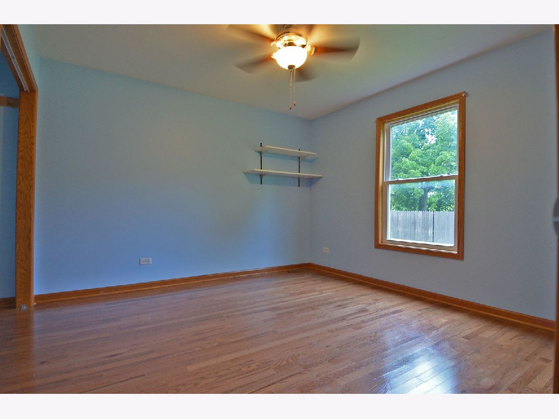
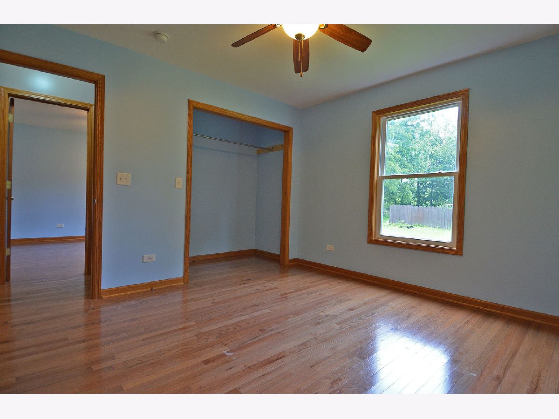
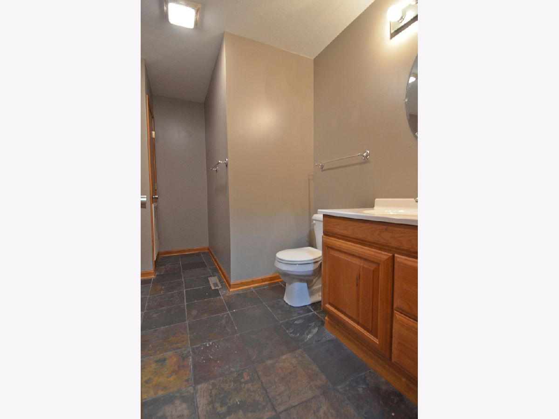
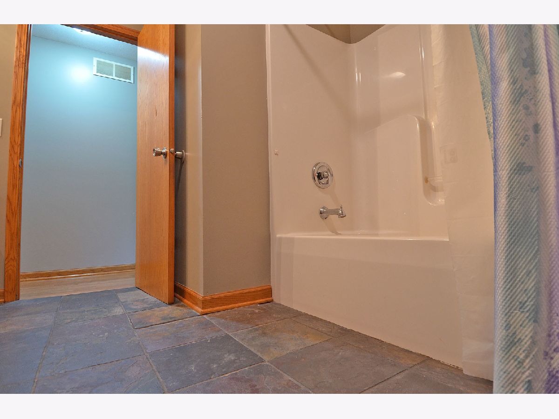
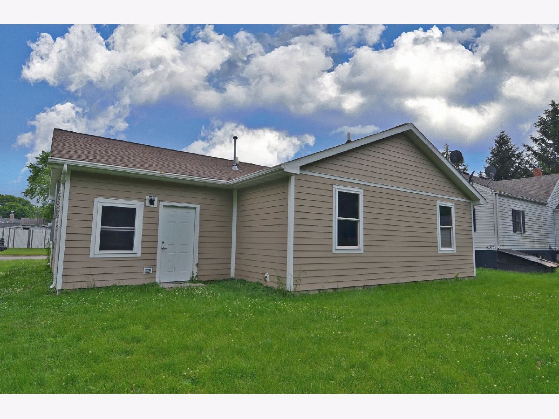
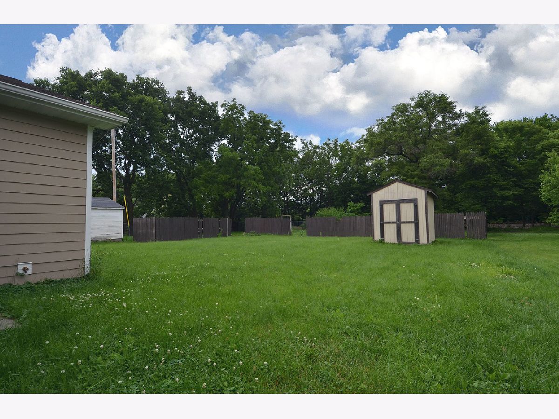
Room Specifics
Total Bedrooms: 3
Bedrooms Above Ground: 3
Bedrooms Below Ground: 0
Dimensions: —
Floor Type: —
Dimensions: —
Floor Type: —
Full Bathrooms: 1
Bathroom Amenities: —
Bathroom in Basement: 0
Rooms: —
Basement Description: Crawl
Other Specifics
| 1 | |
| — | |
| Concrete | |
| — | |
| — | |
| 60X105X59X105 | |
| — | |
| — | |
| — | |
| — | |
| Not in DB | |
| — | |
| — | |
| — | |
| — |
Tax History
| Year | Property Taxes |
|---|---|
| 2019 | $3,162 |
Contact Agent
Nearby Similar Homes
Nearby Sold Comparables
Contact Agent
Listing Provided By
RE/MAX 1st Choice

