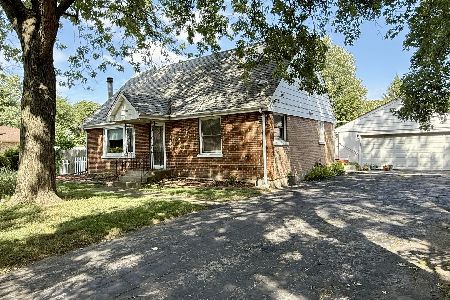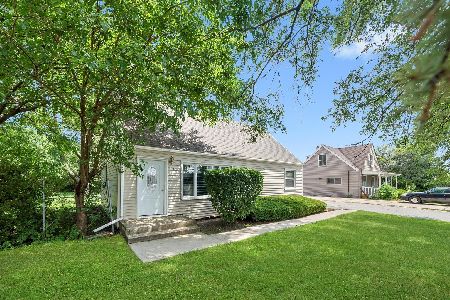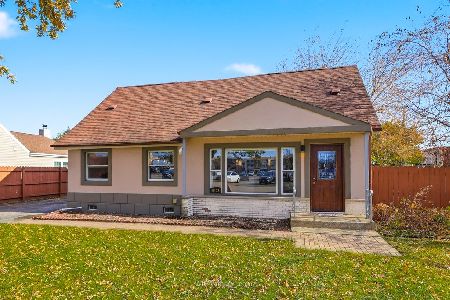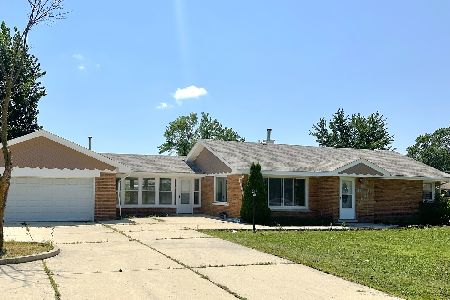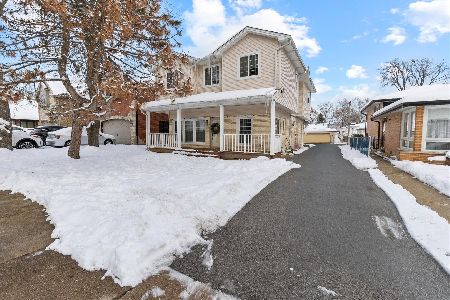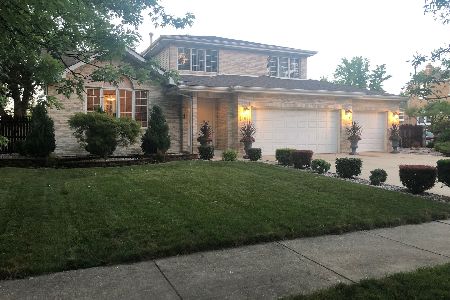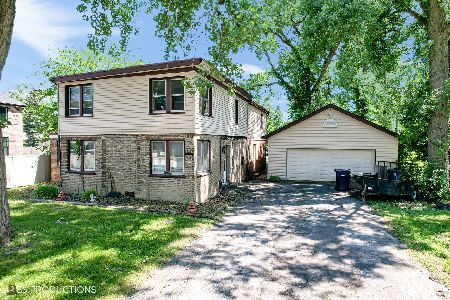9120 78th Avenue, Hickory Hills, Illinois 60457
$285,000
|
Sold
|
|
| Status: | Closed |
| Sqft: | 3,035 |
| Cost/Sqft: | $99 |
| Beds: | 3 |
| Baths: | 2 |
| Year Built: | 1972 |
| Property Taxes: | $8,182 |
| Days On Market: | 5265 |
| Lot Size: | 0,80 |
Description
Custom built 3000+ sq. ft home on wooded lot! (88x300 & 88x100) Huge master bdrm (27x16) HWFL's thru-out 4 levels! Inground Pool! 2 1/2 car attached gar. + 3 1/2 in back w/9 ft. ceilings and 7ft. loft area. Stone F/P! Fully fenced and prof. landscaped! 20x12 shed! Concrete drive front to back! 2 C/A & Furnaces! Balcony. patio. Sky light. Estate Sale. Really too much to list! See Virtual Tour & pics! Call Today!
Property Specifics
| Single Family | |
| — | |
| Contemporary | |
| 1972 | |
| Full,Walkout | |
| CUSTOM | |
| No | |
| 0.8 |
| Cook | |
| — | |
| 0 / Not Applicable | |
| None | |
| Lake Michigan | |
| Public Sewer | |
| 07884870 | |
| 23013070270000 |
Property History
| DATE: | EVENT: | PRICE: | SOURCE: |
|---|---|---|---|
| 24 Oct, 2011 | Sold | $285,000 | MRED MLS |
| 11 Sep, 2011 | Under contract | $299,900 | MRED MLS |
| 19 Aug, 2011 | Listed for sale | $299,900 | MRED MLS |
Room Specifics
Total Bedrooms: 5
Bedrooms Above Ground: 3
Bedrooms Below Ground: 2
Dimensions: —
Floor Type: Hardwood
Dimensions: —
Floor Type: Hardwood
Dimensions: —
Floor Type: Vinyl
Dimensions: —
Floor Type: —
Full Bathrooms: 2
Bathroom Amenities: Double Sink
Bathroom in Basement: 0
Rooms: Bedroom 5,Recreation Room,Heated Sun Room
Basement Description: Finished,Sub-Basement,Exterior Access
Other Specifics
| 5 | |
| Concrete Perimeter | |
| Concrete,Side Drive | |
| Balcony, Deck, Patio, In Ground Pool, Storms/Screens | |
| Fenced Yard,Irregular Lot,Landscaped,Park Adjacent,Wooded | |
| 88X300+88X97 | |
| Unfinished | |
| Full | |
| Vaulted/Cathedral Ceilings, Skylight(s), Hardwood Floors | |
| — | |
| Not in DB | |
| Pool, Street Lights, Street Paved | |
| — | |
| — | |
| Wood Burning, Includes Accessories |
Tax History
| Year | Property Taxes |
|---|---|
| 2011 | $8,182 |
Contact Agent
Nearby Similar Homes
Nearby Sold Comparables
Contact Agent
Listing Provided By
RE/MAX Synergy

