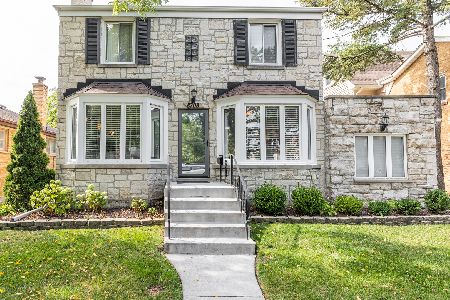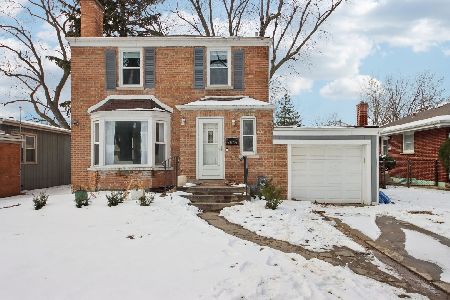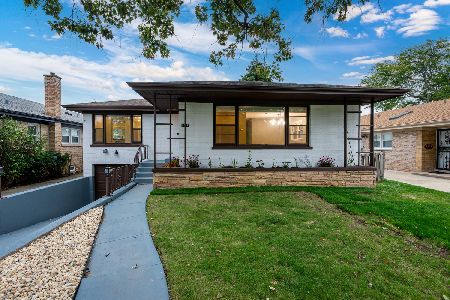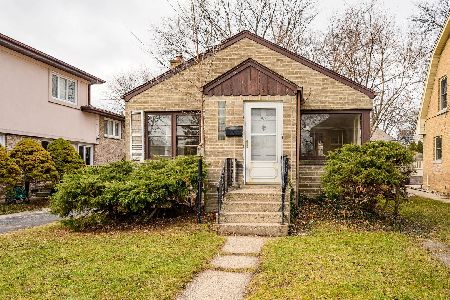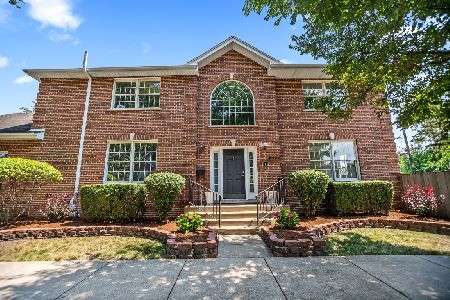9120 Linder Avenue, Morton Grove, Illinois 60053
$550,000
|
Sold
|
|
| Status: | Closed |
| Sqft: | 2,469 |
| Cost/Sqft: | $215 |
| Beds: | 5 |
| Baths: | 3 |
| Year Built: | 1951 |
| Property Taxes: | $12,622 |
| Days On Market: | 285 |
| Lot Size: | 0,13 |
Description
Beautiful and spacious home in a prime location! The versatile layout includes a main-floor bedroom with a full bath, perfect for guests, in-laws, or a home office. Upstairs, you'll find a generously sized primary suite featuring cathedral ceilings, a walk-in closet, and a luxurious en-suite bath. A large second bedroom with dual skylights adds natural light and character, while two additional upstairs bedrooms share a full bath-offering a total of four bedrooms and two baths on the upper level. Major updates provide peace of mind, including a new roof (2020), furnace (2017), and central A/C (2015). The detached 2-car garage, built in 2018, includes bonus storage space above. Enjoy outdoor living with a white vinyl privacy fence (2018), a spacious patio and backyard, and convenient paved alley access. Located in the highly sought-after Park View School District, this home offers the perfect combination of comfort, space, and convenience.
Property Specifics
| Single Family | |
| — | |
| — | |
| 1951 | |
| — | |
| — | |
| No | |
| 0.13 |
| Cook | |
| — | |
| 0 / Not Applicable | |
| — | |
| — | |
| — | |
| 12370229 | |
| 10163010530000 |
Nearby Schools
| NAME: | DISTRICT: | DISTANCE: | |
|---|---|---|---|
|
Grade School
Park View Elementary School |
70 | — | |
|
Middle School
Park View Elementary School |
70 | Not in DB | |
|
High School
Niles West High School |
219 | Not in DB | |
Property History
| DATE: | EVENT: | PRICE: | SOURCE: |
|---|---|---|---|
| 10 Jun, 2025 | Sold | $550,000 | MRED MLS |
| 26 May, 2025 | Under contract | $529,900 | MRED MLS |
| 20 May, 2025 | Listed for sale | $529,900 | MRED MLS |
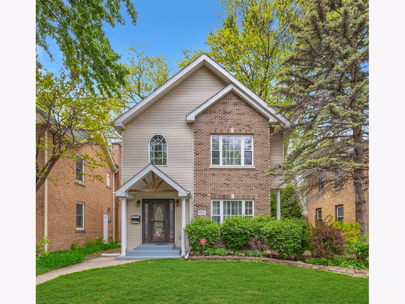
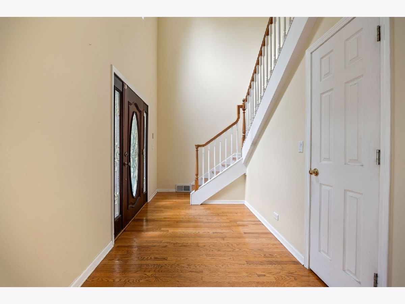
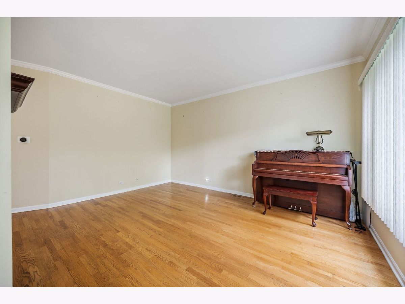
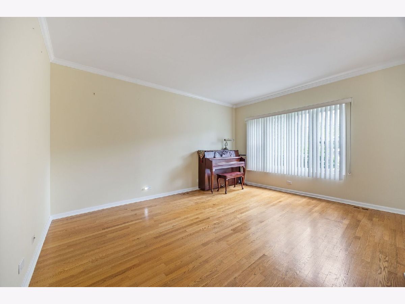
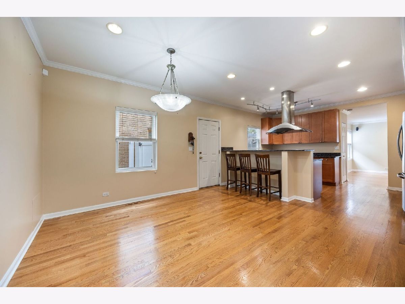
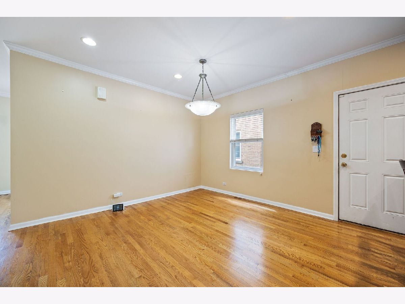
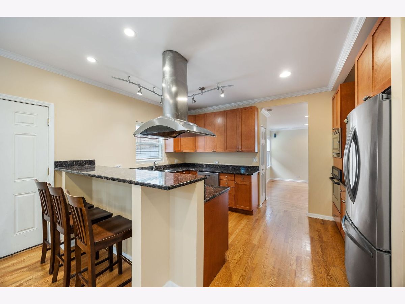
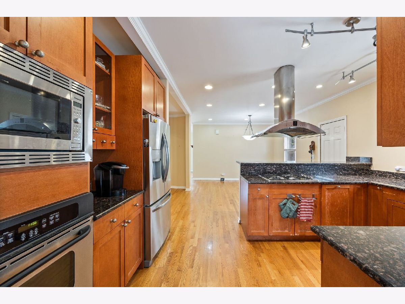
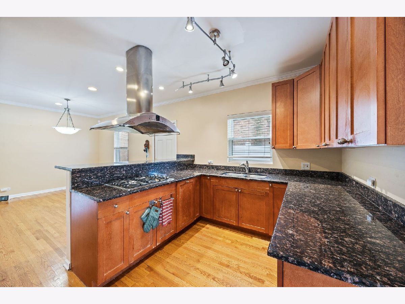
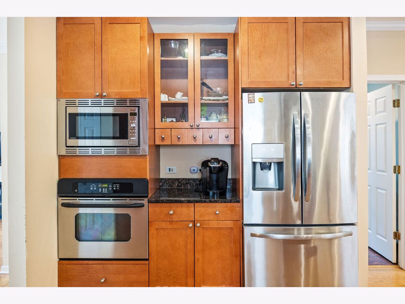
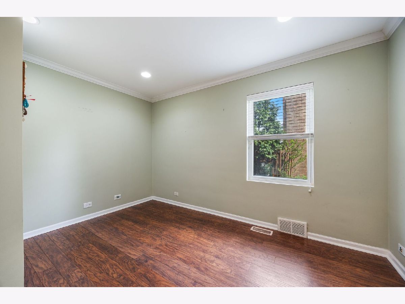
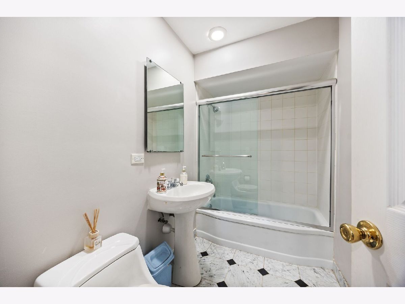
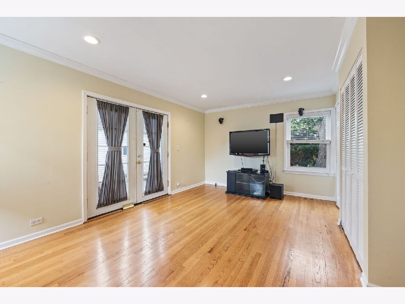
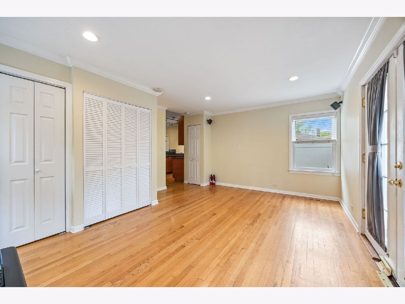
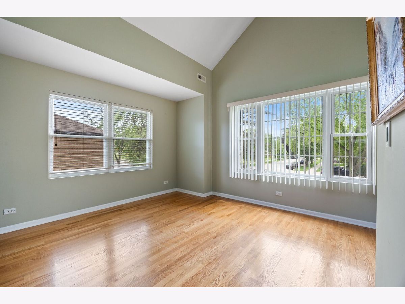
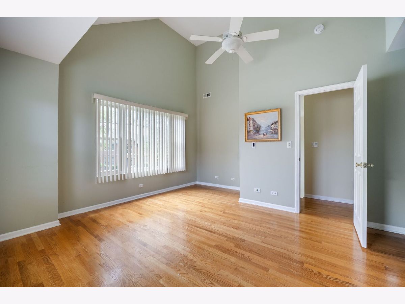
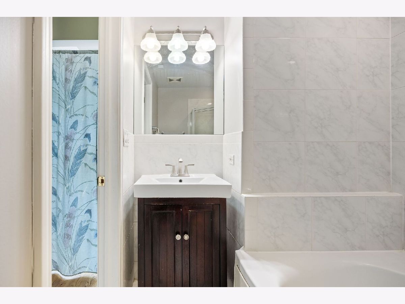
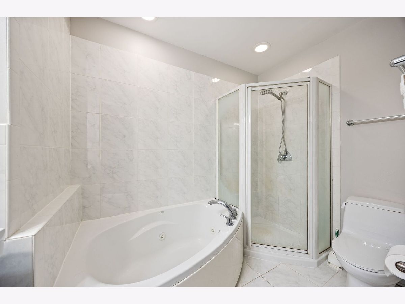
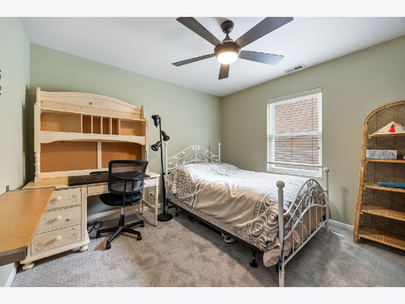
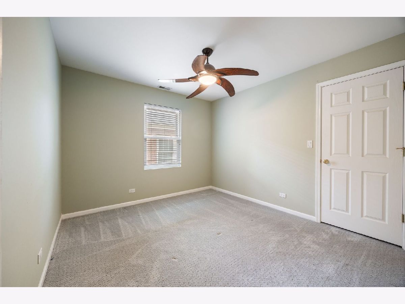
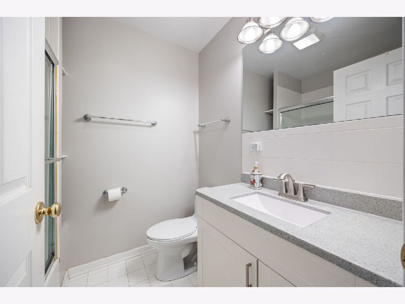
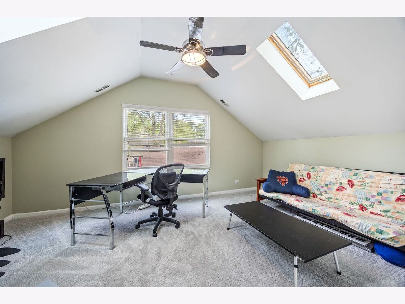
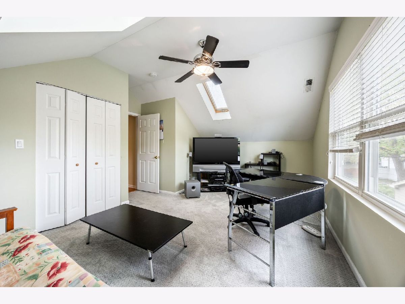
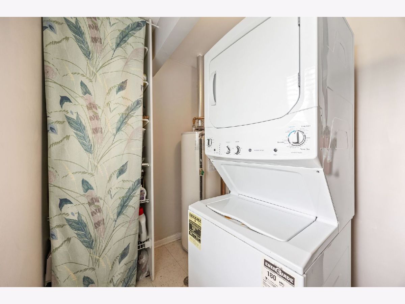
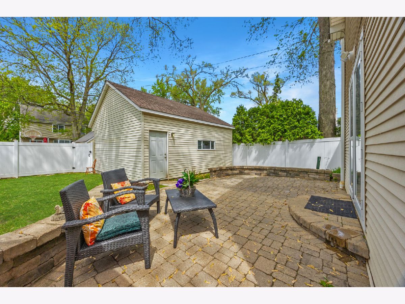
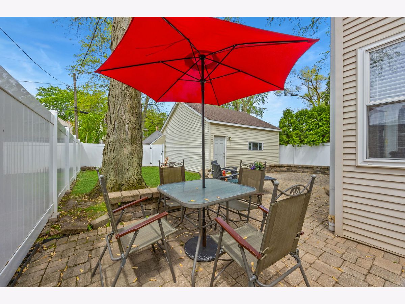
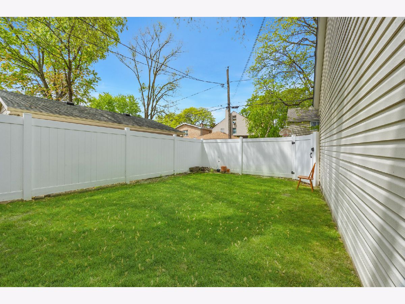
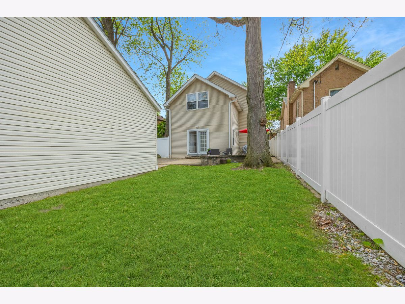
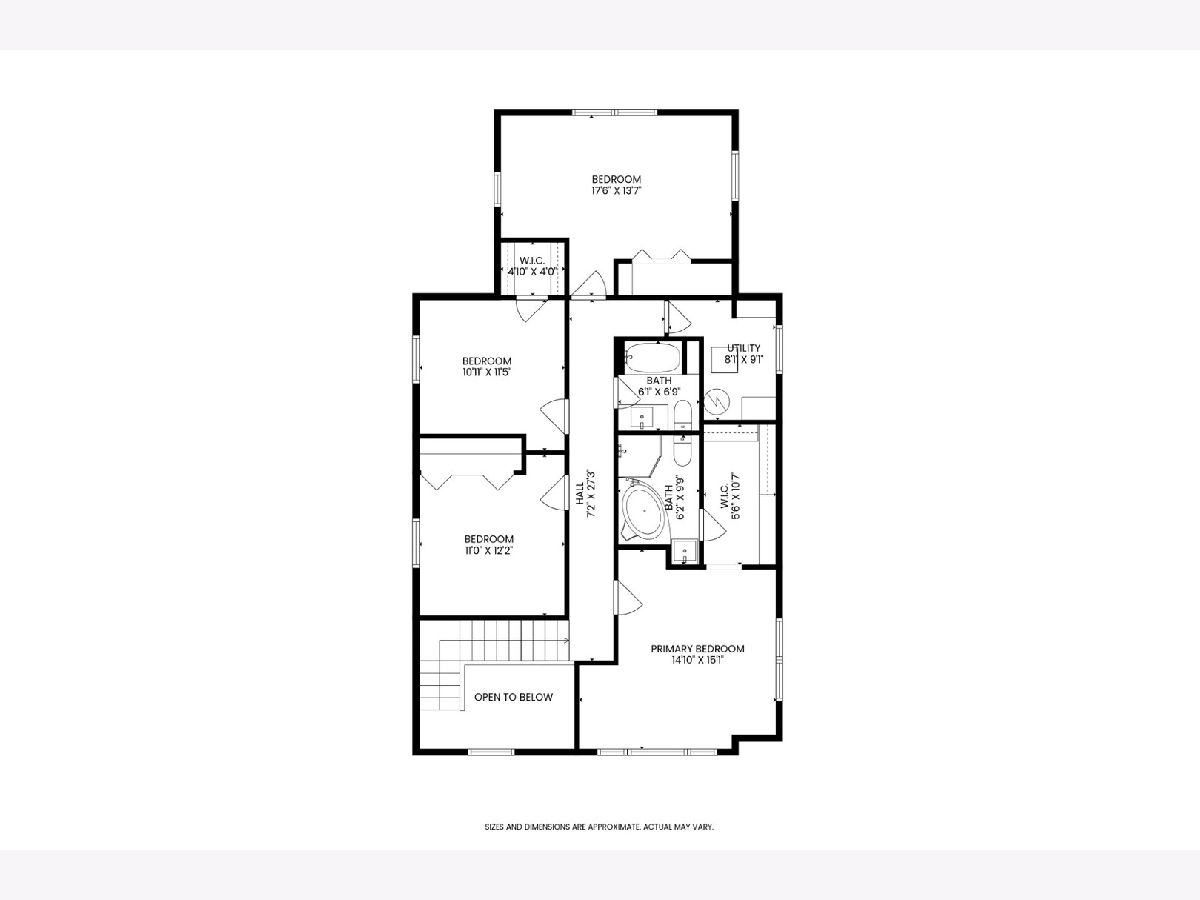
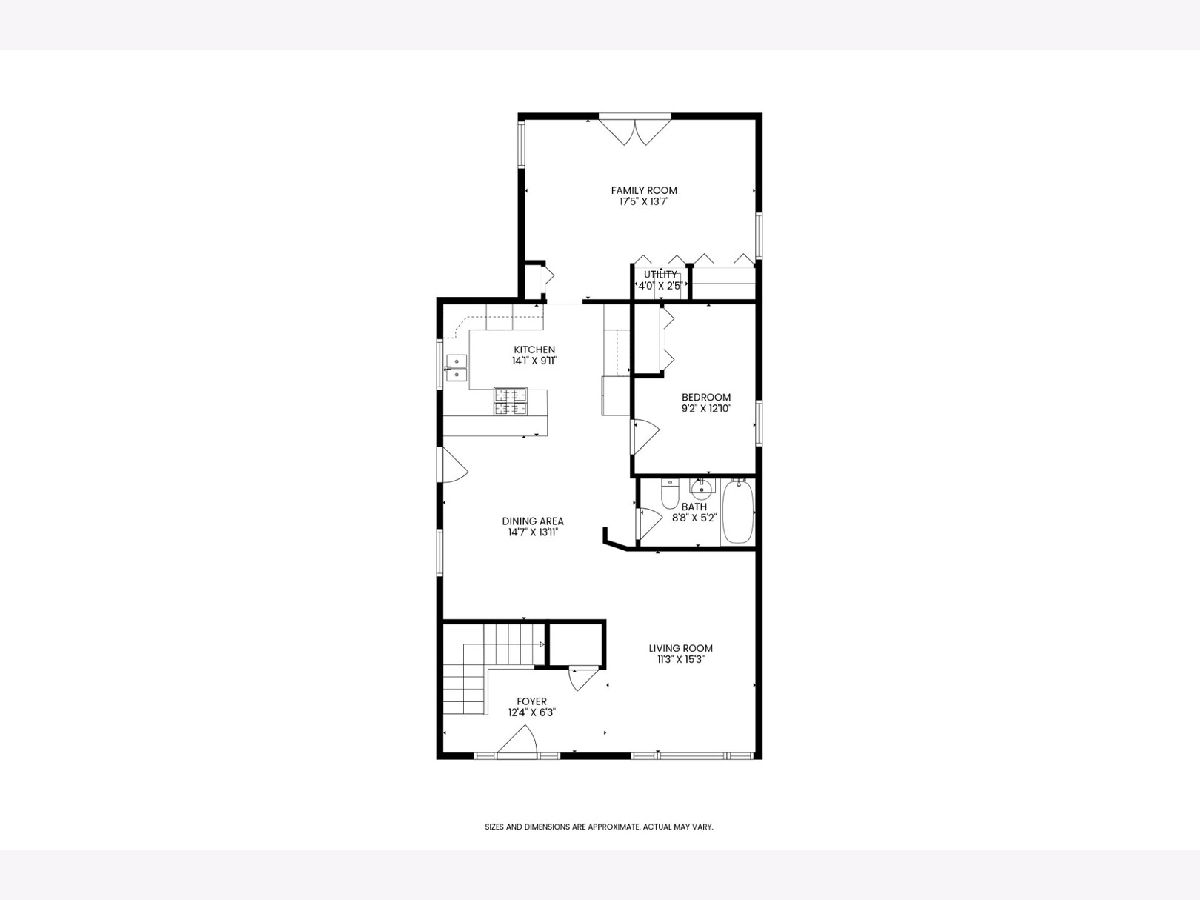
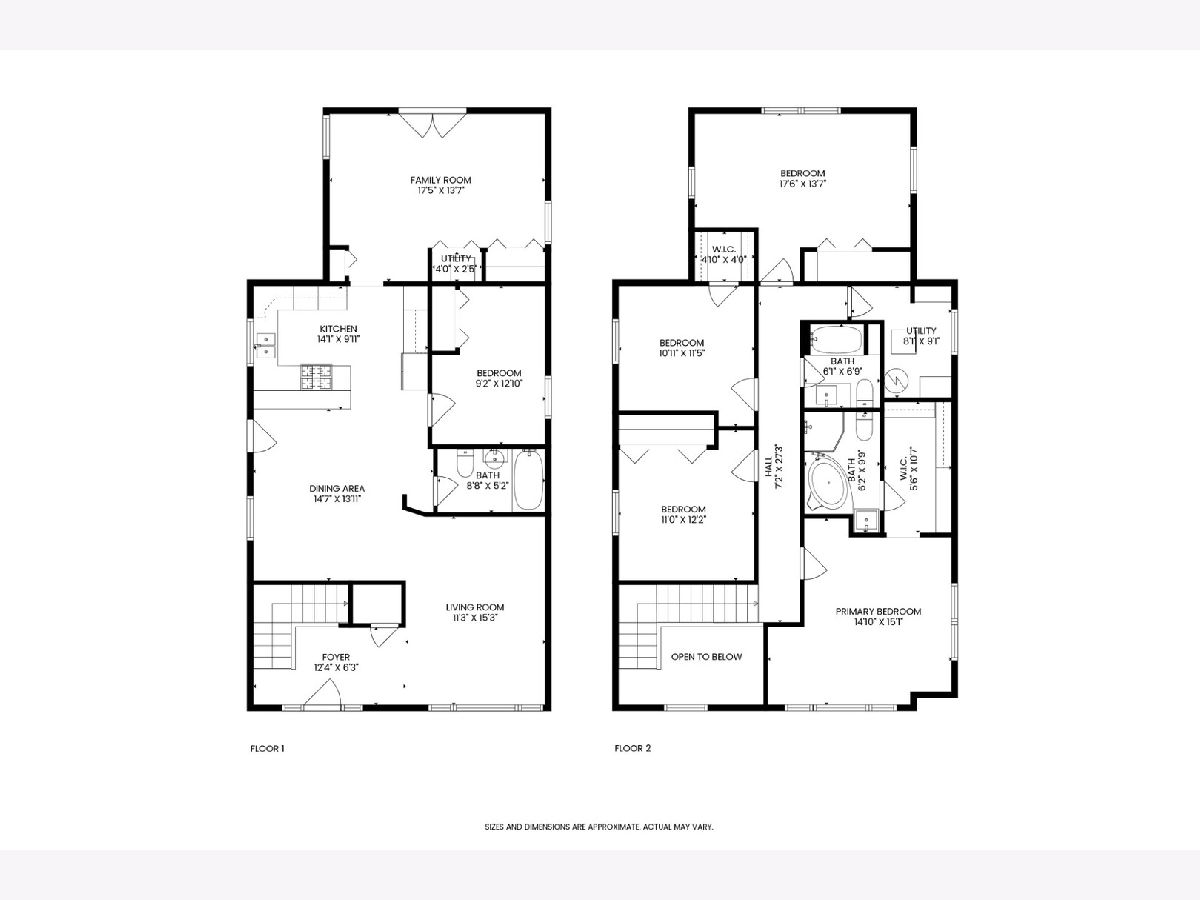
Room Specifics
Total Bedrooms: 5
Bedrooms Above Ground: 5
Bedrooms Below Ground: 0
Dimensions: —
Floor Type: —
Dimensions: —
Floor Type: —
Dimensions: —
Floor Type: —
Dimensions: —
Floor Type: —
Full Bathrooms: 3
Bathroom Amenities: Whirlpool,Separate Shower
Bathroom in Basement: 0
Rooms: —
Basement Description: —
Other Specifics
| 2 | |
| — | |
| — | |
| — | |
| — | |
| 45X125 | |
| Pull Down Stair | |
| — | |
| — | |
| — | |
| Not in DB | |
| — | |
| — | |
| — | |
| — |
Tax History
| Year | Property Taxes |
|---|---|
| 2025 | $12,622 |
Contact Agent
Nearby Similar Homes
Nearby Sold Comparables
Contact Agent
Listing Provided By
Coldwell Banker Realty


