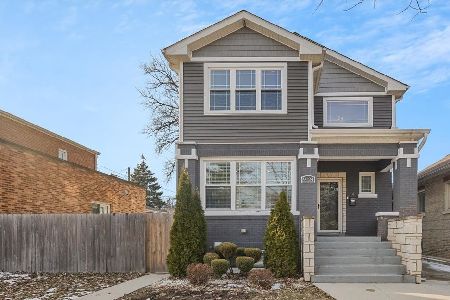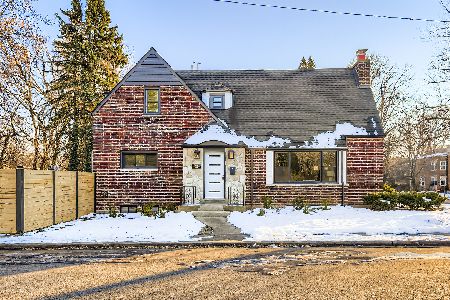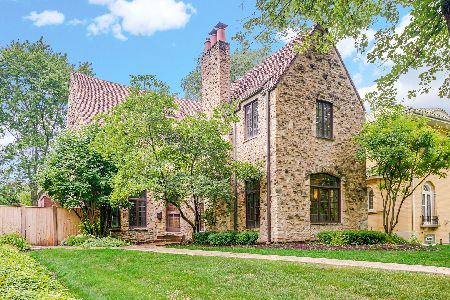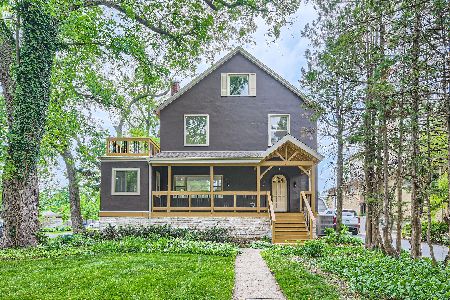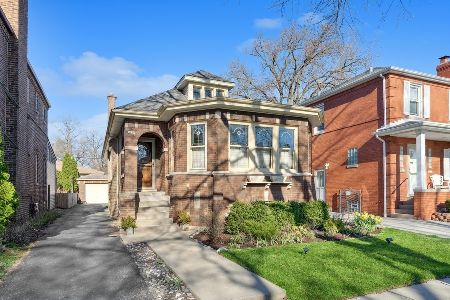9122 Bell Avenue, Beverly, Chicago, Illinois 60643
$275,000
|
Sold
|
|
| Status: | Closed |
| Sqft: | 1,600 |
| Cost/Sqft: | $177 |
| Beds: | 2 |
| Baths: | 2 |
| Year Built: | 1924 |
| Property Taxes: | $4,654 |
| Days On Market: | 2440 |
| Lot Size: | 0,00 |
Description
Beautiful North Beverly Home nestled in an enclave of elegant and grand Beverly homes. Brick home sits on an oversized city lot which invites you in a more wider open floor plan... home features hardwood floors, large living room with stone fireplace, that opens into generous dining area. The kitchen offers a huge eating area, that overlooks into the brick patio. Gated backyard. Perfect for entertaining. Kitchen offers granite counters, chef luxury appliances, and lots of cabinet space. Large Master bedroom on main level fit for a king or queen, and beautifully appointed stone bath, with upgraded TOTO pedestal sink. 2nd bedroom on 2nd level that offers wide open bedroom and loft area with built in hutches , desk & shelving. Basement offers a huge family room, and another large bedroom currently used as a craft room, and bathroom with stand up shower. Lots of room for storage. Walkout basement. You will not be disappointed. This will not last long. Make a private appoint
Property Specifics
| Single Family | |
| — | |
| Bungalow | |
| 1924 | |
| Full,Walkout | |
| — | |
| No | |
| — |
| Cook | |
| Beverly Hills | |
| 0 / Not Applicable | |
| None | |
| Public | |
| Public Sewer | |
| 10392215 | |
| 25063020260000 |
Property History
| DATE: | EVENT: | PRICE: | SOURCE: |
|---|---|---|---|
| 3 Aug, 2012 | Sold | $203,000 | MRED MLS |
| 18 Jun, 2012 | Under contract | $205,000 | MRED MLS |
| 24 May, 2012 | Listed for sale | $205,000 | MRED MLS |
| 21 Aug, 2019 | Sold | $275,000 | MRED MLS |
| 12 Jul, 2019 | Under contract | $282,900 | MRED MLS |
| — | Last price change | $289,000 | MRED MLS |
| 24 May, 2019 | Listed for sale | $289,000 | MRED MLS |
Room Specifics
Total Bedrooms: 3
Bedrooms Above Ground: 2
Bedrooms Below Ground: 1
Dimensions: —
Floor Type: Hardwood
Dimensions: —
Floor Type: Ceramic Tile
Full Bathrooms: 2
Bathroom Amenities: Whirlpool
Bathroom in Basement: 1
Rooms: No additional rooms
Basement Description: Finished
Other Specifics
| 2 | |
| Concrete Perimeter | |
| Side Drive | |
| Patio, Porch, Brick Paver Patio | |
| — | |
| 36 X 133 | |
| — | |
| None | |
| Hardwood Floors, First Floor Bedroom, First Floor Full Bath | |
| Range, Microwave, Dishwasher, Refrigerator, Washer, Dryer, Stainless Steel Appliance(s) | |
| Not in DB | |
| Sidewalks, Street Lights, Street Paved | |
| — | |
| — | |
| — |
Tax History
| Year | Property Taxes |
|---|---|
| 2012 | $2,659 |
| 2019 | $4,654 |
Contact Agent
Nearby Similar Homes
Nearby Sold Comparables
Contact Agent
Listing Provided By
Exit Strategy Realty

