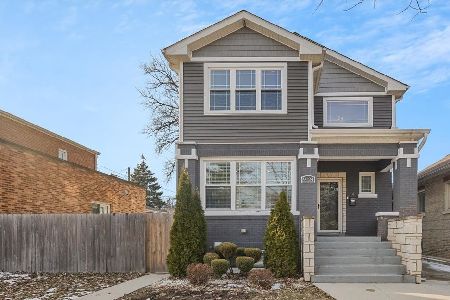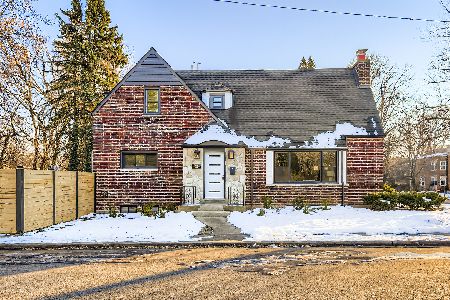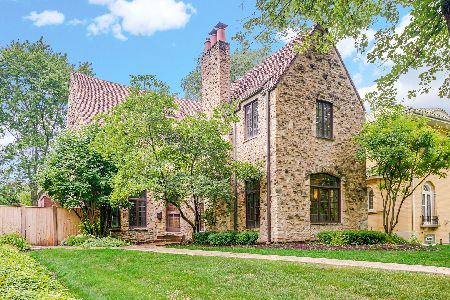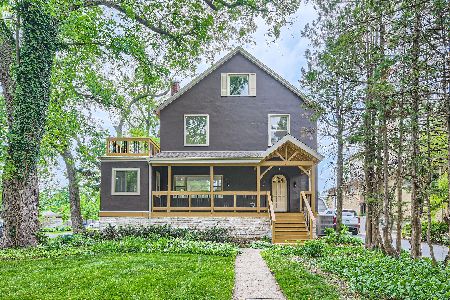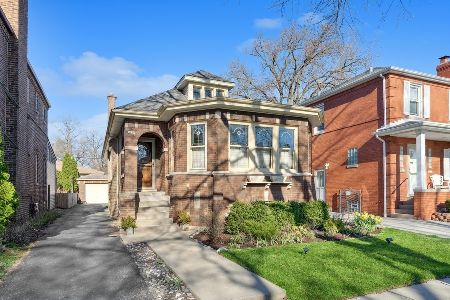9124 Bell Avenue, Beverly, Chicago, Illinois 60643
$565,000
|
Sold
|
|
| Status: | Closed |
| Sqft: | 3,960 |
| Cost/Sqft: | $151 |
| Beds: | 4 |
| Baths: | 4 |
| Year Built: | 1925 |
| Property Taxes: | $5,917 |
| Days On Market: | 2062 |
| Lot Size: | 0,15 |
Description
Amazing opportunity to own a completely remodeled home in North Beverly! This incredible home not only offers a brand new 2nd floor addition, but also a brand new concrete side driveway, brand new 2 car garage, and a large side lot for entertaining. This custom remodel has too much to list. Huge open concept kitchen with quartz countertops overlooking 1 of 2 fireplaces in the home. New hardwood floors throughout first floor. Walk in pantry, mud room, and multiple eating areas. Enjoy entertaining guest with the huge island in kitchen. 4+1 bedrooms, 3 full and 1 1/2 bathrooms. Master bedroom has stand alone tub, separate shower, double vanity, heated floors and more. The master bedroom has a massive 10x10 walk in closet. 2 more bedrooms on second floor, another full bathroom, and the laundry room is conveniently located on the 2nd floor. Full finished basement with another full bathroom and bedroom. New professional landscaping around exterior. Schedule a showing today before its too late!!
Property Specifics
| Single Family | |
| — | |
| Bungalow | |
| 1925 | |
| Full | |
| — | |
| No | |
| 0.15 |
| Cook | |
| — | |
| — / Not Applicable | |
| None | |
| Lake Michigan | |
| Public Sewer | |
| 10736796 | |
| 25063020270000 |
Nearby Schools
| NAME: | DISTRICT: | DISTANCE: | |
|---|---|---|---|
|
Grade School
Kellogg Elementary School |
299 | — | |
Property History
| DATE: | EVENT: | PRICE: | SOURCE: |
|---|---|---|---|
| 29 Jul, 2019 | Sold | $160,500 | MRED MLS |
| 9 Jul, 2019 | Under contract | $155,000 | MRED MLS |
| 27 Jun, 2019 | Listed for sale | $155,000 | MRED MLS |
| 17 Aug, 2020 | Sold | $565,000 | MRED MLS |
| 19 Jul, 2020 | Under contract | $599,000 | MRED MLS |
| — | Last price change | $624,900 | MRED MLS |
| 5 Jun, 2020 | Listed for sale | $624,900 | MRED MLS |
| 19 Jan, 2026 | Listed for sale | $720,000 | MRED MLS |
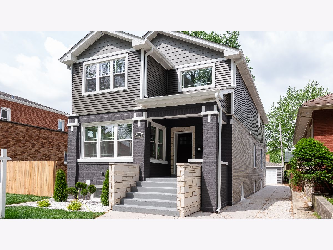
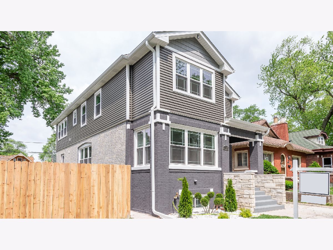
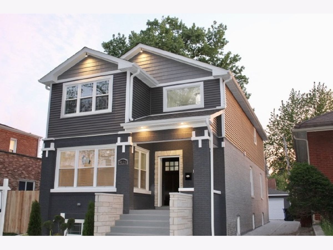
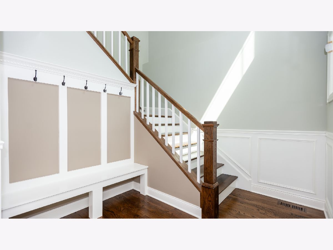
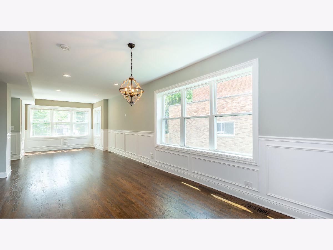
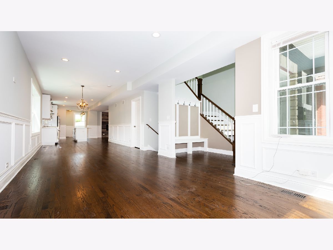
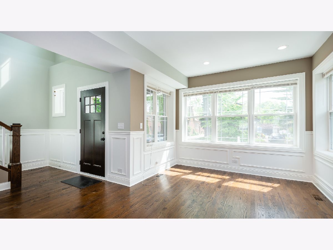
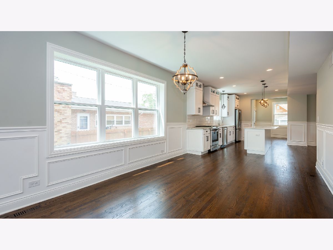
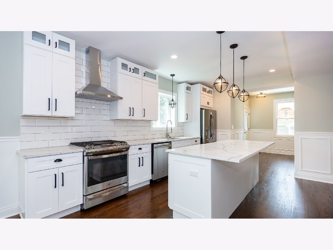
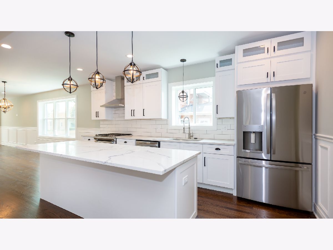
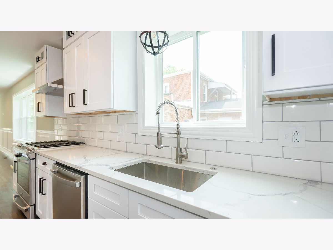
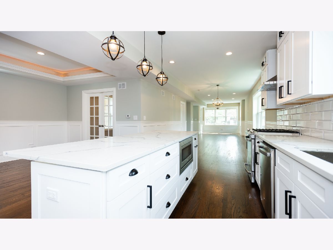
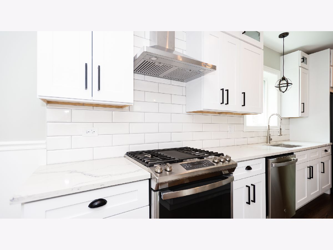
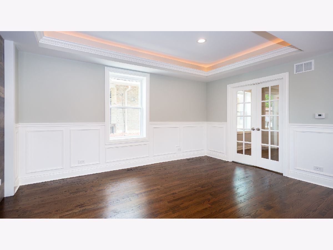
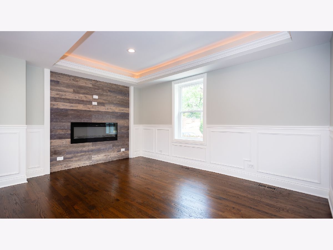
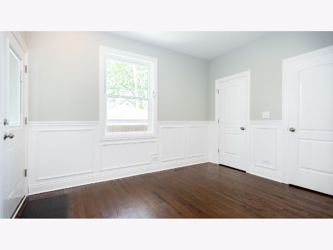
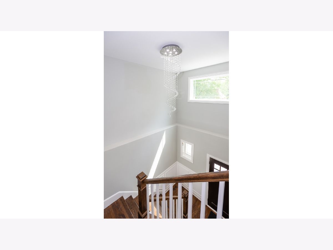
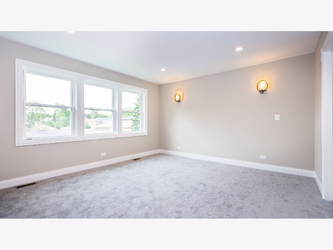
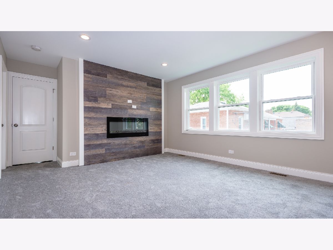
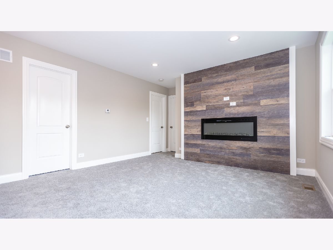
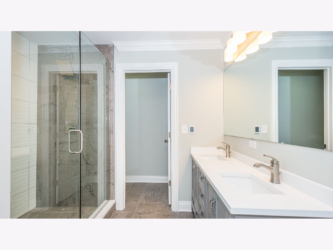
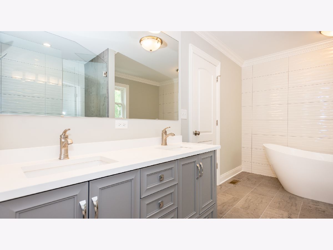
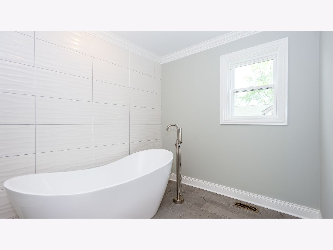
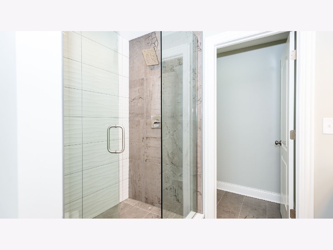
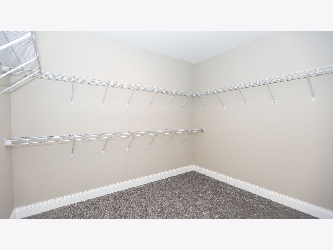
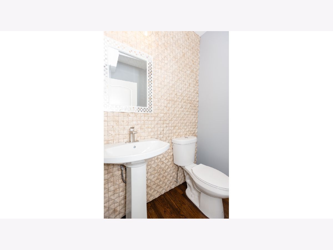
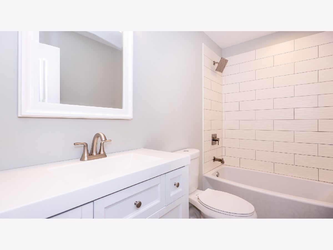
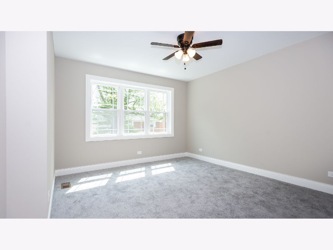
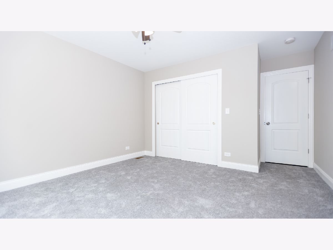
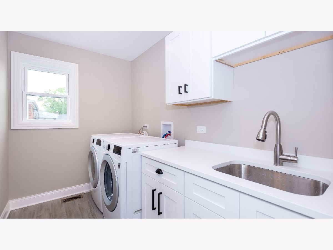
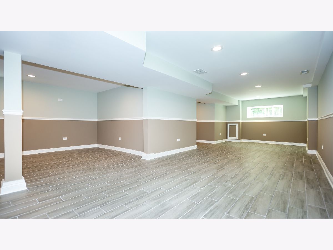
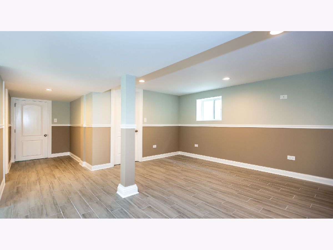
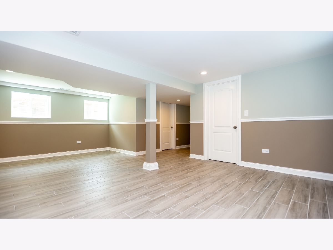
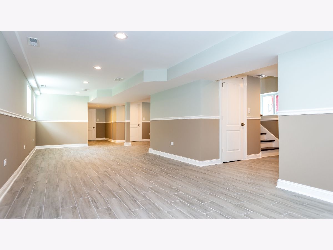
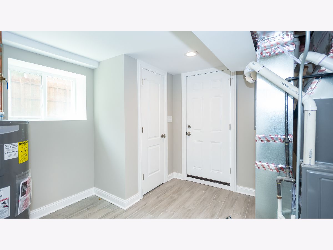
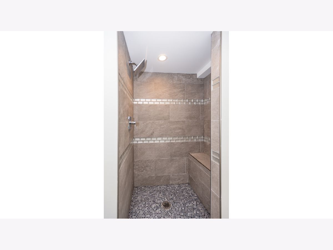
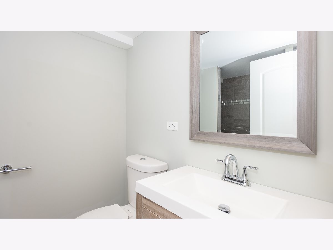
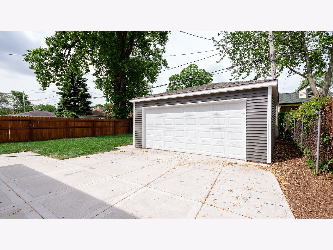
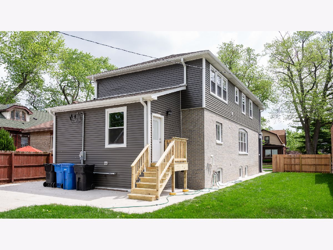
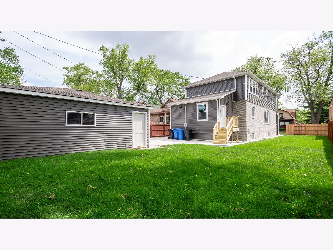
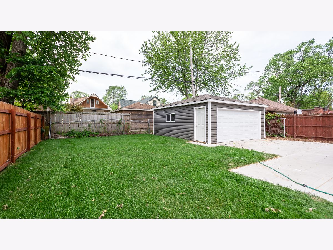
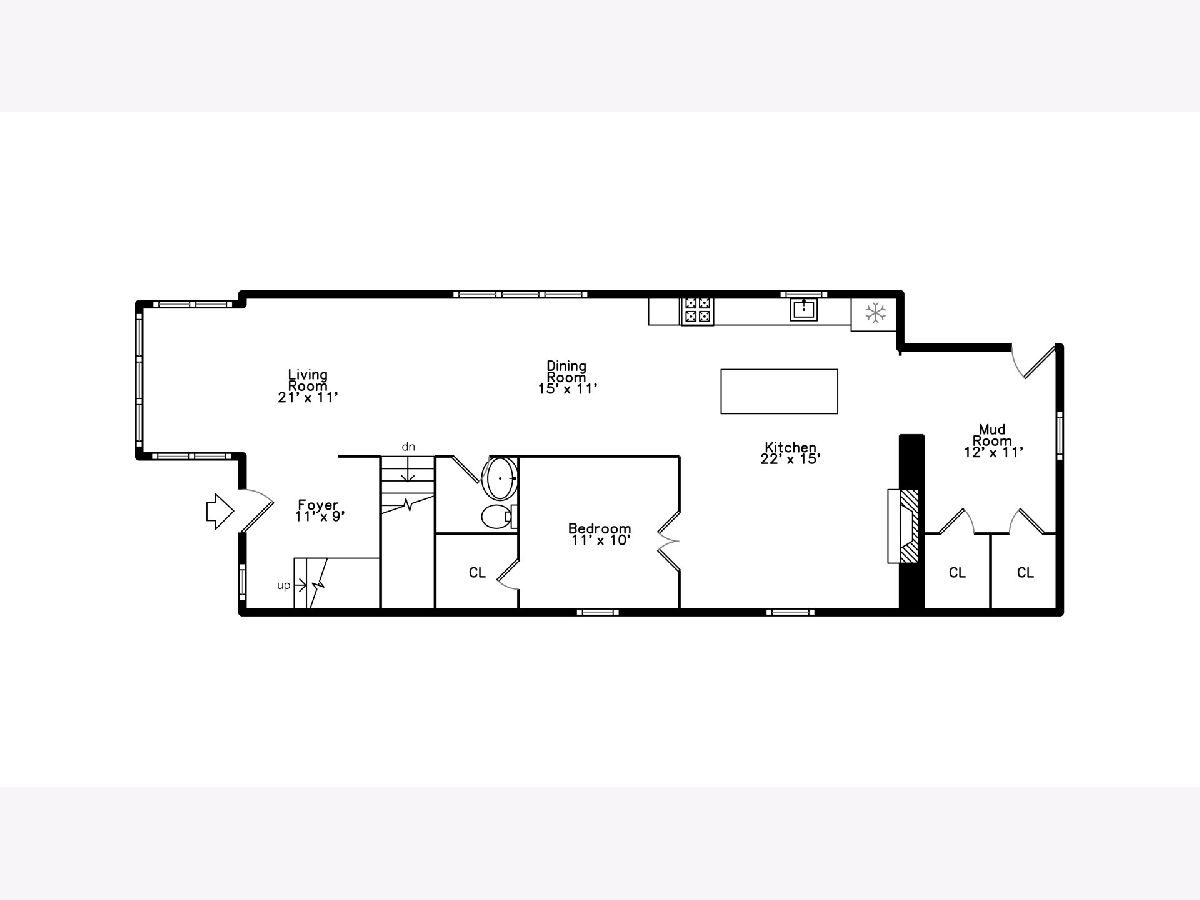
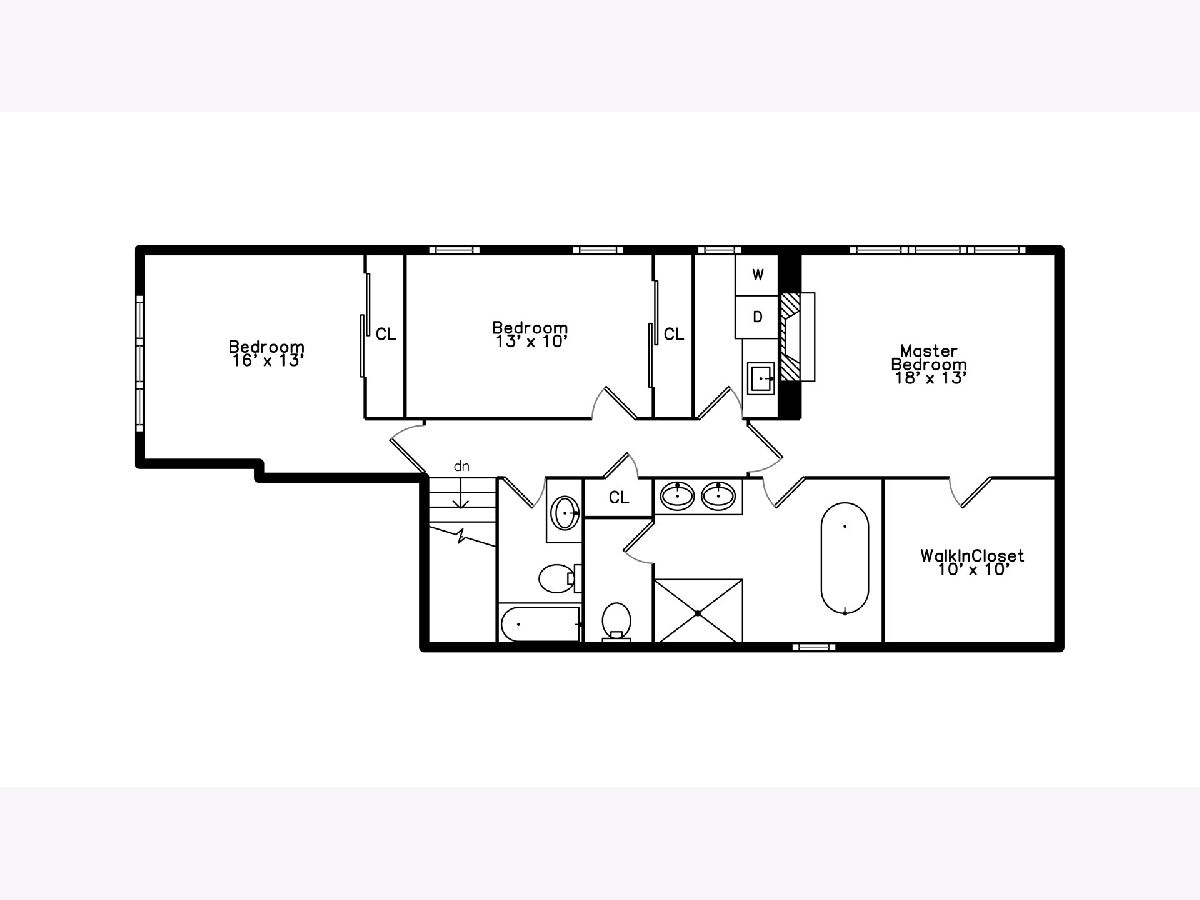
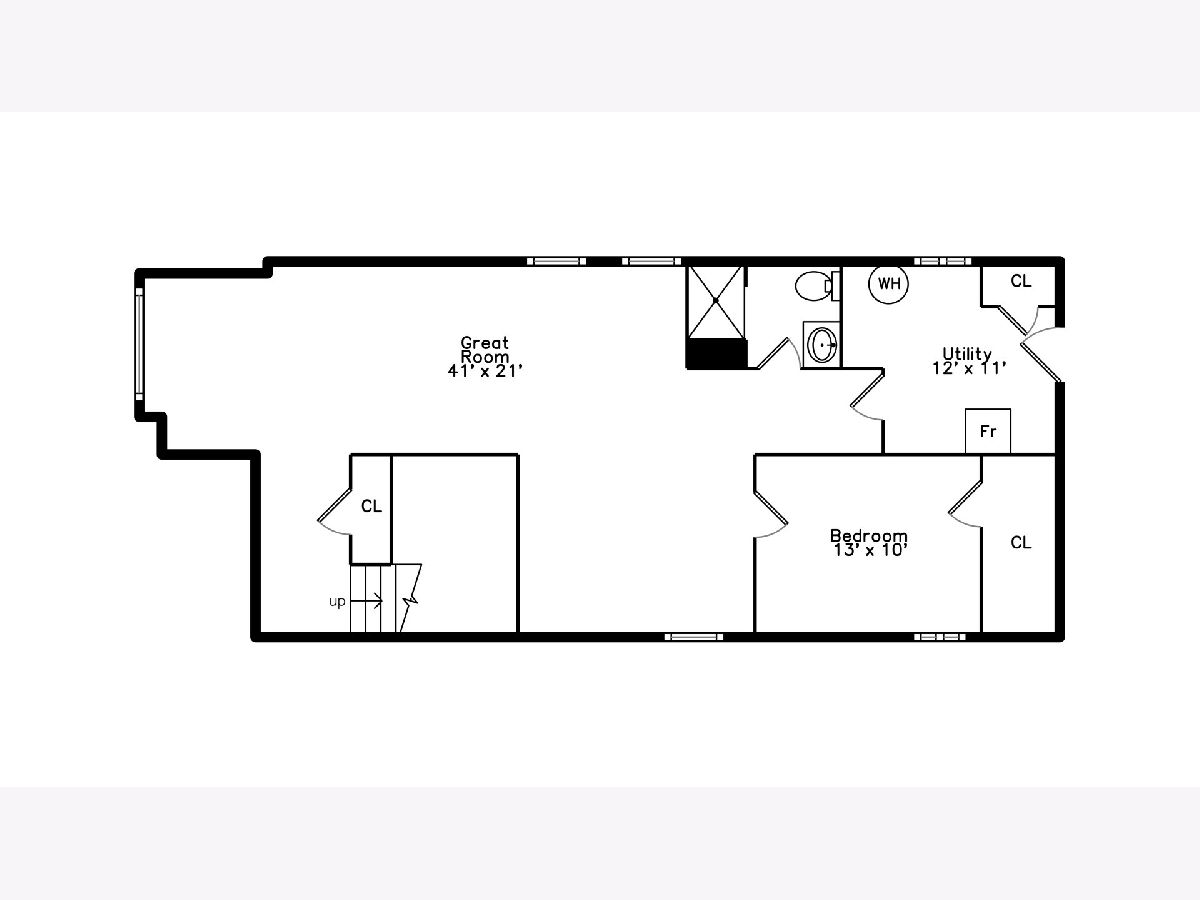
Room Specifics
Total Bedrooms: 5
Bedrooms Above Ground: 4
Bedrooms Below Ground: 1
Dimensions: —
Floor Type: Carpet
Dimensions: —
Floor Type: Carpet
Dimensions: —
Floor Type: Hardwood
Dimensions: —
Floor Type: —
Full Bathrooms: 4
Bathroom Amenities: Separate Shower,Double Sink,Soaking Tub
Bathroom in Basement: 1
Rooms: Bedroom 5,Foyer,Pantry,Recreation Room,Other Room,Walk In Closet,Utility Room-Lower Level
Basement Description: Finished
Other Specifics
| 2 | |
| Concrete Perimeter | |
| Concrete | |
| Porch | |
| — | |
| 6600 | |
| — | |
| Full | |
| Hardwood Floors, Heated Floors, First Floor Bedroom, Second Floor Laundry, Walk-In Closet(s) | |
| Stainless Steel Appliance(s) | |
| Not in DB | |
| — | |
| — | |
| — | |
| Electric |
Tax History
| Year | Property Taxes |
|---|---|
| 2019 | $6,144 |
| 2020 | $5,917 |
| 2026 | $11,423 |
Contact Agent
Nearby Similar Homes
Nearby Sold Comparables
Contact Agent
Listing Provided By
Molloy & Associates, Inc.

