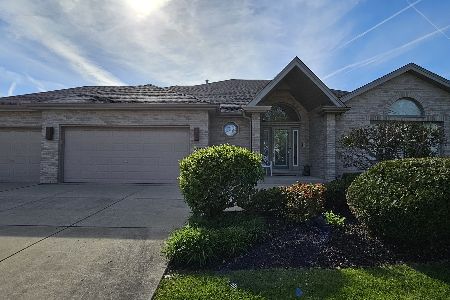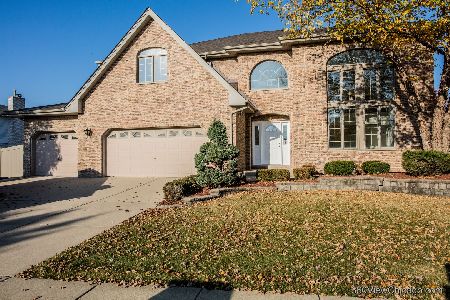9123 Talcott Road, Woodridge, Illinois 60517
$452,500
|
Sold
|
|
| Status: | Closed |
| Sqft: | 2,982 |
| Cost/Sqft: | $154 |
| Beds: | 5 |
| Baths: | 3 |
| Year Built: | 2005 |
| Property Taxes: | $9,740 |
| Days On Market: | 2084 |
| Lot Size: | 0,29 |
Description
Welcome home to this impeccable two story in Farmingdale Village! Stately corner all brick home with 3 car attached garage and fully fenced spacious yard! Recently painted in neutral colors! Rich brazilian cherry hardwood floors throughout much of the main level. Fabulous dual staircase design with the kitchen as the center hub of the home! Two story foyer invites you into the formal living and dining rooms. Open floor plan gourmet kitchen boasts lovely maple cabinetry and stainless appliances with eat in dining area plus convenient island. Access to the deck/backyard off the table space. Gas fireplace in the family room off the kitchen~ perfect design for entertaining! First floor den/5th BR with full bath for possible in-law arrangement. First floor laundry room with entry to garage. Second floor of the home includes the huge master bedroom suite with lovely master bath plus dual walk in closets. Three additional bedrooms with full hall bath. Full unfinished lower level lookout basement has to much potential and plumbed for additional bath. What more could you want?! Wonderful neighborhood, Somerset park down the block, close to expressway/shopping, plus one year home warranty!
Property Specifics
| Single Family | |
| — | |
| Traditional | |
| 2005 | |
| Full | |
| WRIGHTWOOD | |
| No | |
| 0.29 |
| Du Page | |
| Farmingdale Village | |
| 0 / Not Applicable | |
| None | |
| Lake Michigan | |
| Public Sewer, Sewer-Storm | |
| 10713406 | |
| 1007214005 |
Nearby Schools
| NAME: | DISTRICT: | DISTANCE: | |
|---|---|---|---|
|
Grade School
Central School |
113A | — | |
|
Middle School
Old Quarry Middle School |
113A | Not in DB | |
|
High School
Lemont Twp High School |
210 | Not in DB | |
Property History
| DATE: | EVENT: | PRICE: | SOURCE: |
|---|---|---|---|
| 7 Aug, 2009 | Sold | $470,000 | MRED MLS |
| 31 Jul, 2009 | Under contract | $489,900 | MRED MLS |
| 20 Jul, 2009 | Listed for sale | $489,900 | MRED MLS |
| 30 Jun, 2020 | Sold | $452,500 | MRED MLS |
| 15 May, 2020 | Under contract | $459,900 | MRED MLS |
| 13 May, 2020 | Listed for sale | $459,900 | MRED MLS |
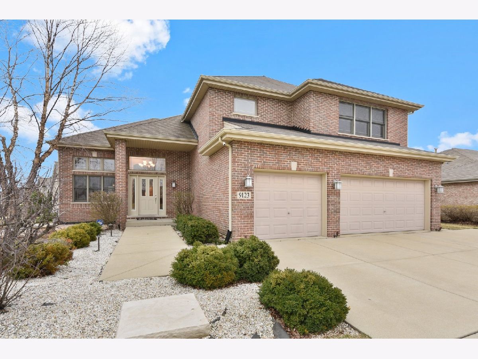
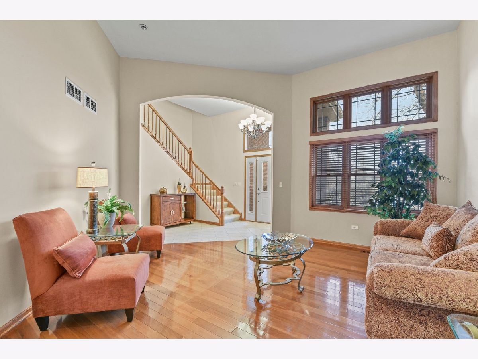
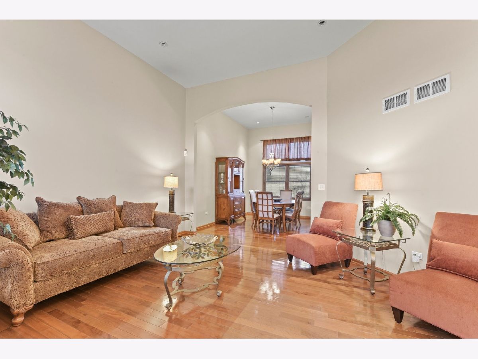
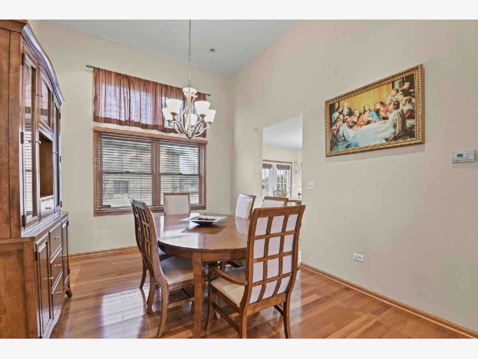
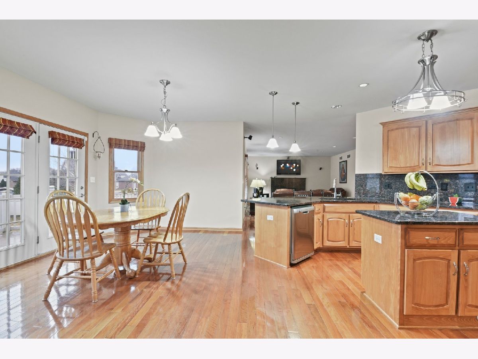
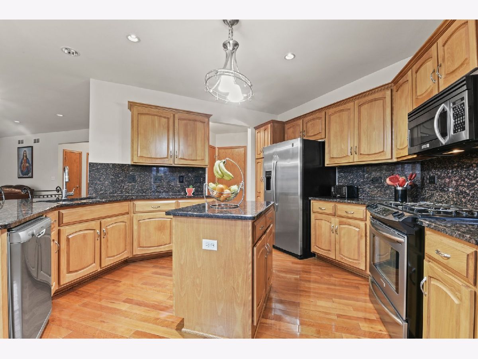
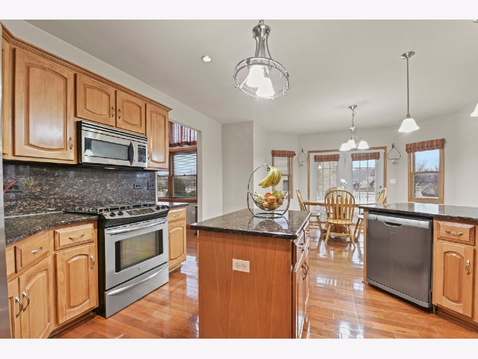
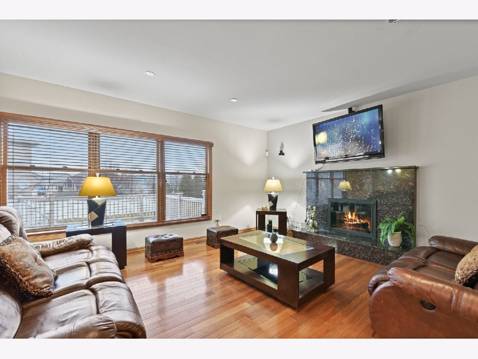
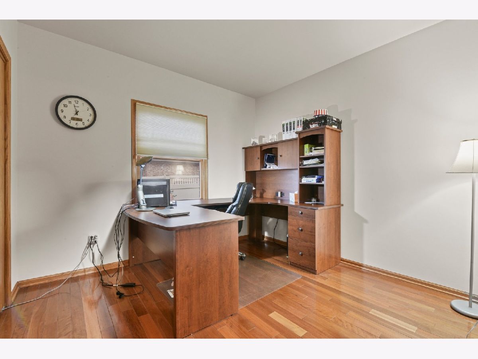
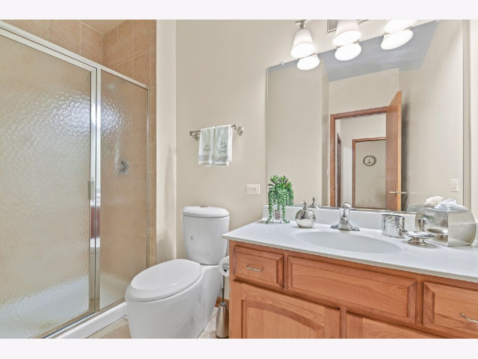
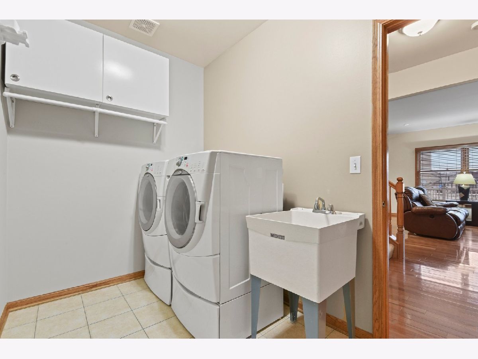
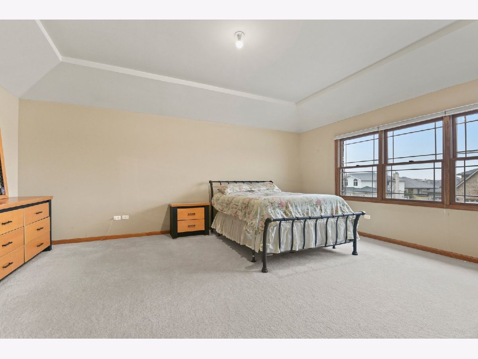
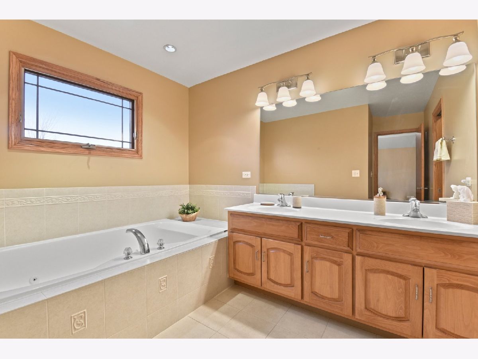
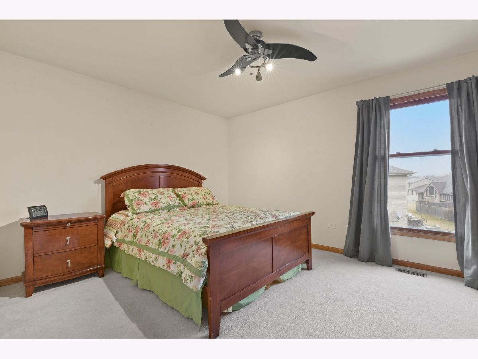
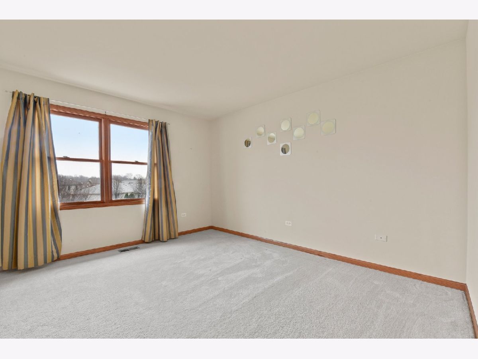
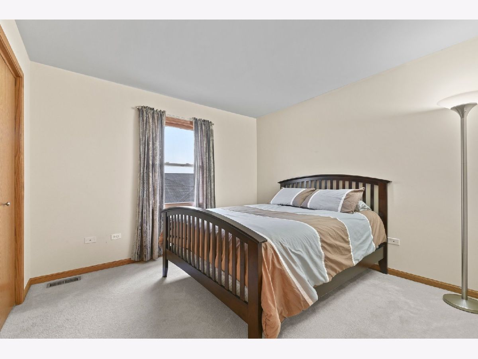
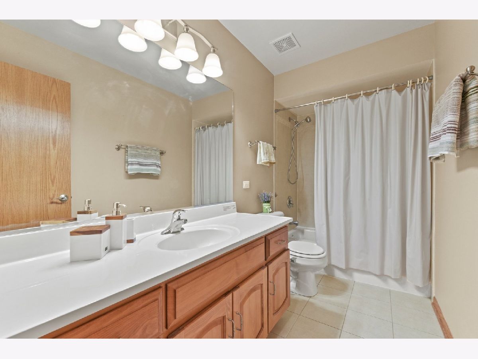
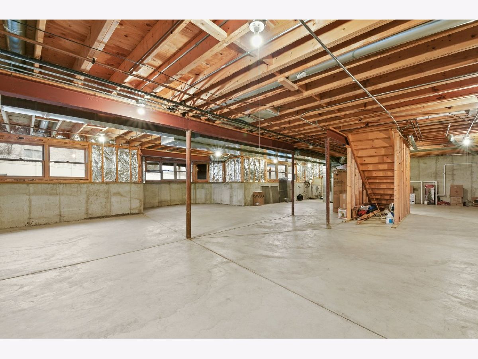
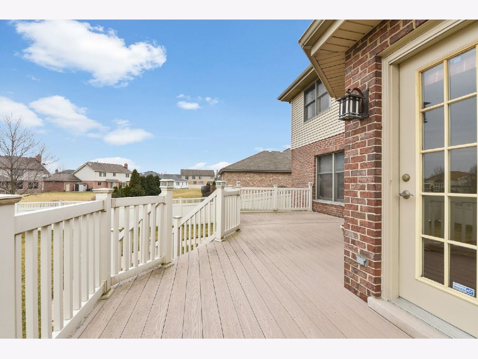
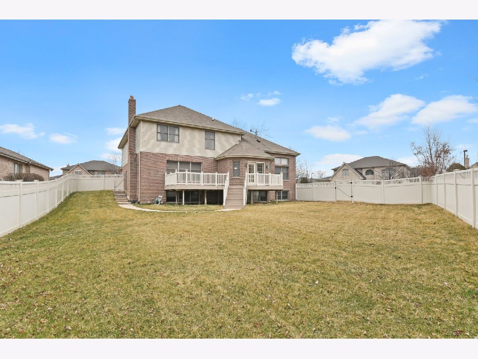
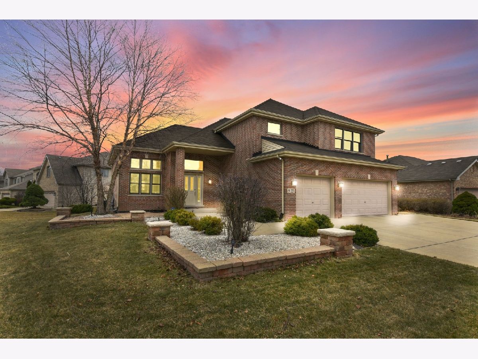
Room Specifics
Total Bedrooms: 5
Bedrooms Above Ground: 5
Bedrooms Below Ground: 0
Dimensions: —
Floor Type: Carpet
Dimensions: —
Floor Type: Carpet
Dimensions: —
Floor Type: Carpet
Dimensions: —
Floor Type: —
Full Bathrooms: 3
Bathroom Amenities: Whirlpool,Double Sink,Bidet
Bathroom in Basement: 0
Rooms: Eating Area,Bedroom 5
Basement Description: Unfinished
Other Specifics
| 3 | |
| Concrete Perimeter | |
| Concrete | |
| Deck, Porch, Storms/Screens | |
| Corner Lot,Fenced Yard,Park Adjacent,Mature Trees | |
| 71 X 162 X 125 X 114 | |
| Unfinished | |
| Full | |
| Vaulted/Cathedral Ceilings, Hardwood Floors, First Floor Bedroom, In-Law Arrangement, First Floor Laundry, First Floor Full Bath, Built-in Features, Walk-In Closet(s) | |
| Range, Microwave, Dishwasher, Refrigerator, Washer, Dryer, Disposal, Stainless Steel Appliance(s) | |
| Not in DB | |
| Park, Curbs, Sidewalks, Street Lights, Street Paved | |
| — | |
| — | |
| Gas Log, Gas Starter |
Tax History
| Year | Property Taxes |
|---|---|
| 2009 | $8,125 |
| 2020 | $9,740 |
Contact Agent
Nearby Similar Homes
Nearby Sold Comparables
Contact Agent
Listing Provided By
Coldwell Banker Realty



