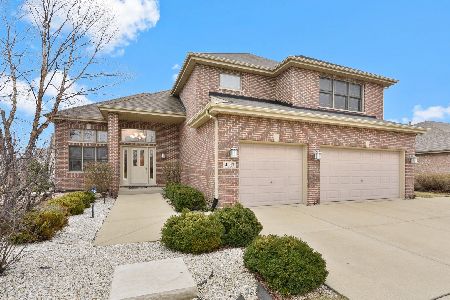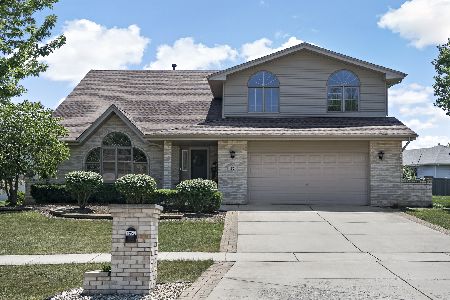1236 Tower Hill Drive, Woodridge, Illinois 60517
$395,000
|
Sold
|
|
| Status: | Closed |
| Sqft: | 2,504 |
| Cost/Sqft: | $168 |
| Beds: | 4 |
| Baths: | 3 |
| Year Built: | 2005 |
| Property Taxes: | $6,862 |
| Days On Market: | 4721 |
| Lot Size: | 0,00 |
Description
Meticulous home in sought after location boasts designer decor and extensive upgrades thru-out! Light and bright home, vaulted ceilings, chef's kitchen w/SS appliances, hdwd flrs, dramatic 2 story family rm w/fplc. lavish master suite w/regal bath, formal dining room, 1st flr laundry/mud room, professional landscaping w/ lighting 20 x 15 brick paver patio, 3 car garage, full lower level, mntce free ext. lower taxes!
Property Specifics
| Single Family | |
| — | |
| — | |
| 2005 | |
| Full | |
| FARNHAM | |
| No | |
| — |
| Du Page | |
| Farmingdale Village | |
| 0 / Not Applicable | |
| None | |
| Lake Michigan | |
| Public Sewer | |
| 08277020 | |
| 1007212019 |
Property History
| DATE: | EVENT: | PRICE: | SOURCE: |
|---|---|---|---|
| 23 Jul, 2013 | Sold | $395,000 | MRED MLS |
| 10 May, 2013 | Under contract | $420,000 | MRED MLS |
| 22 Feb, 2013 | Listed for sale | $420,000 | MRED MLS |
Room Specifics
Total Bedrooms: 4
Bedrooms Above Ground: 4
Bedrooms Below Ground: 0
Dimensions: —
Floor Type: Carpet
Dimensions: —
Floor Type: Carpet
Dimensions: —
Floor Type: Carpet
Full Bathrooms: 3
Bathroom Amenities: Whirlpool,Separate Shower
Bathroom in Basement: 0
Rooms: No additional rooms
Basement Description: Unfinished
Other Specifics
| 3 | |
| — | |
| Concrete | |
| Brick Paver Patio | |
| — | |
| 62.87X134.21X73.66X124.45 | |
| — | |
| Full | |
| Vaulted/Cathedral Ceilings | |
| Range, Microwave, Dishwasher, Refrigerator, Washer, Dryer, Disposal, Stainless Steel Appliance(s) | |
| Not in DB | |
| — | |
| — | |
| — | |
| Wood Burning, Gas Starter |
Tax History
| Year | Property Taxes |
|---|---|
| 2013 | $6,862 |
Contact Agent
Nearby Similar Homes
Nearby Sold Comparables
Contact Agent
Listing Provided By
Realty Executives Elite






