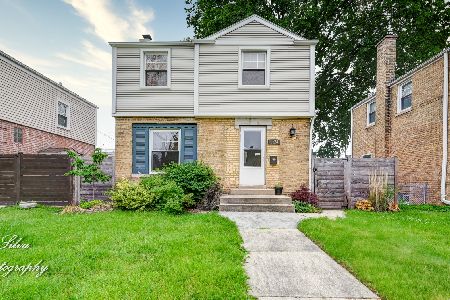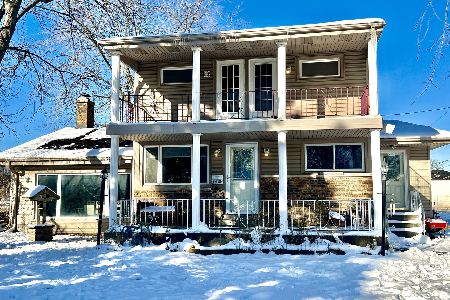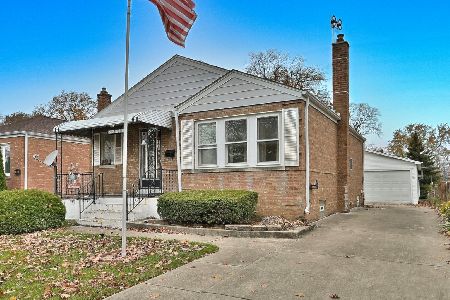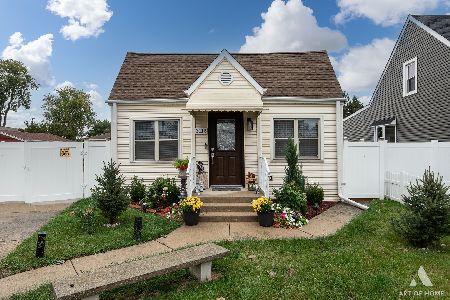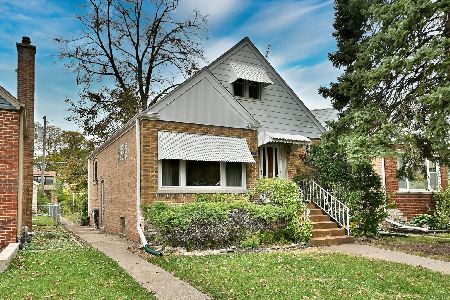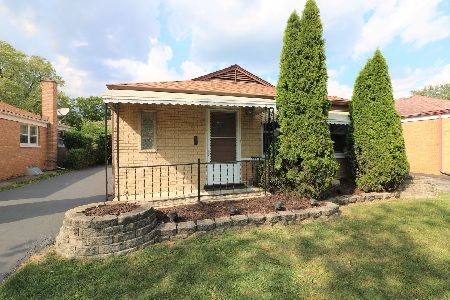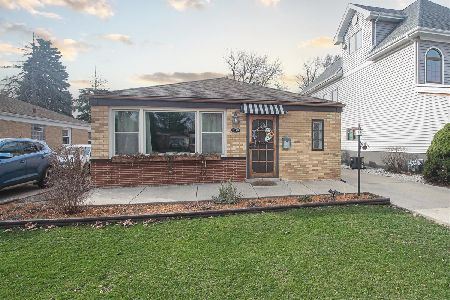9124 Cherry Avenue, Franklin Park, Illinois 60131
$200,000
|
Sold
|
|
| Status: | Closed |
| Sqft: | 1,037 |
| Cost/Sqft: | $197 |
| Beds: | 3 |
| Baths: | 1 |
| Year Built: | 1959 |
| Property Taxes: | $4,863 |
| Days On Market: | 3421 |
| Lot Size: | 0,11 |
Description
SOLD BEFORE PROCESSING. Wonderfully maintained all brick 3 bedroom ranch situated on a quiet tree lined street just minutes to all that Franklin Park has to offer. Featuring a spacious floor plan, hardwood floors, living room with new picture window, large bedrooms, custom paint, newly renovated bath with rich tile, streamline eat-in kitchen with sleek cabinets, high end Zodiaq quartz pearl countertops, Stainless steel double sink, Moen faucet, Kenmore appliances, solid tile flooring, spacious basement perfect for entertaining with laundry, huge storage space and closets. Stamped concrete patio overlooking great fenced in yard with Native Prairie flowers as the perfect backdrop, 2 car detached garage, storage shed, battery backup sump pump, security & fire system, plus newer mechanicals. This house is truly a place to call home
Property Specifics
| Single Family | |
| — | |
| Ranch | |
| 1959 | |
| Full | |
| — | |
| No | |
| 0.11 |
| Cook | |
| — | |
| 0 / Not Applicable | |
| None | |
| Public | |
| Public Sewer | |
| 09338198 | |
| 12272190340000 |
Nearby Schools
| NAME: | DISTRICT: | DISTANCE: | |
|---|---|---|---|
|
Grade School
Passow Elementary School |
84 | — | |
|
Middle School
Hester Junior High School |
84 | Not in DB | |
|
High School
East Leyden High School |
212 | Not in DB | |
Property History
| DATE: | EVENT: | PRICE: | SOURCE: |
|---|---|---|---|
| 18 Oct, 2016 | Sold | $200,000 | MRED MLS |
| 9 Sep, 2016 | Under contract | $204,000 | MRED MLS |
| 9 Sep, 2016 | Listed for sale | $204,000 | MRED MLS |
Room Specifics
Total Bedrooms: 3
Bedrooms Above Ground: 3
Bedrooms Below Ground: 0
Dimensions: —
Floor Type: Hardwood
Dimensions: —
Floor Type: Carpet
Full Bathrooms: 1
Bathroom Amenities: —
Bathroom in Basement: 0
Rooms: Recreation Room,Eating Area,Utility Room-Lower Level
Basement Description: Finished
Other Specifics
| 2 | |
| Concrete Perimeter | |
| Asphalt,Concrete | |
| Patio, Above Ground Pool | |
| Fenced Yard | |
| 40 X 125 | |
| — | |
| None | |
| Bar-Dry, Hardwood Floors, First Floor Bedroom, First Floor Full Bath | |
| — | |
| Not in DB | |
| Sidewalks, Street Lights, Street Paved | |
| — | |
| — | |
| — |
Tax History
| Year | Property Taxes |
|---|---|
| 2016 | $4,863 |
Contact Agent
Nearby Similar Homes
Nearby Sold Comparables
Contact Agent
Listing Provided By
Berkshire Hathaway HomeServices KoenigRubloff

