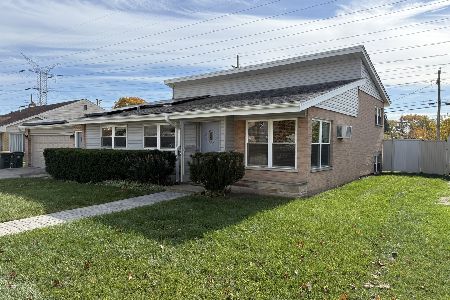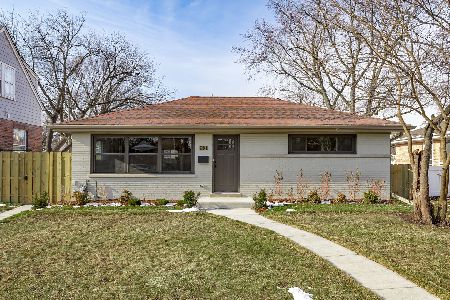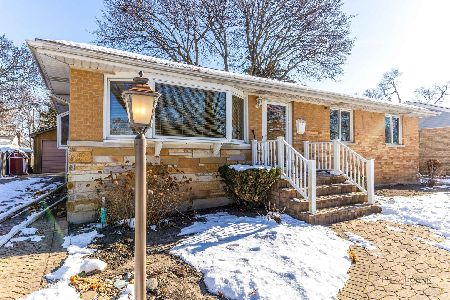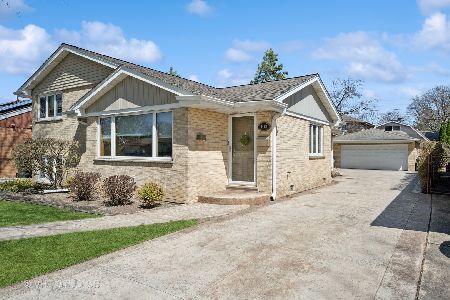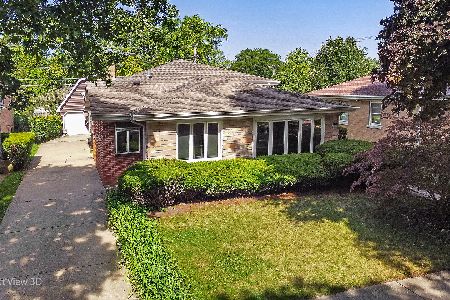9125 Mango Avenue, Morton Grove, Illinois 60053
$415,000
|
Sold
|
|
| Status: | Closed |
| Sqft: | 3,064 |
| Cost/Sqft: | $144 |
| Beds: | 4 |
| Baths: | 2 |
| Year Built: | 1955 |
| Property Taxes: | $7,347 |
| Days On Market: | 2191 |
| Lot Size: | 0,09 |
Description
Stunning value! Move in condition! So much new! All fresh decor including new paint and carpeting. Fantastic home much larger than it appears! Unique & updated 4+ Br /2 Bth house offering an amazing amount of flexible living space. Not visible from the street is a 2 story addition/expansion & 2nd tandem garage.( see photo # 2) The generous 2nd flr MBR retreat includes a wall of closets, an adjacent bathroom & huge sitting room (or 5th Br)- a perfect getaway! The gorgeous updated kitchen (2018) has maple cabinets,granite counters,SS appliances,and an eating bar overlooking the huge deck & magnificent yard and is steps from the large family room w/gas fireplace.The main floor offers 3 Brs and full bath w/jacuzzi allowing for a 1st flr MBR option if needed.The bsmt offers an office & huge rec room. Dual HVAC.New roof (2016) All of this in sought after Park View school district #70 and within blocks of Mansfield Park. Enjoy quick access to the highway, Old Orchard shopping, Harms Woods, and so much more! A must see property! Quick closing possible.
Property Specifics
| Single Family | |
| — | |
| Other | |
| 1955 | |
| Partial | |
| — | |
| No | |
| 0.09 |
| Cook | |
| — | |
| — / Not Applicable | |
| None | |
| Lake Michigan,Public | |
| Public Sewer | |
| 10625270 | |
| 10174050150000 |
Nearby Schools
| NAME: | DISTRICT: | DISTANCE: | |
|---|---|---|---|
|
Grade School
Park View Elementary School |
70 | — | |
|
Middle School
Park View Elementary School |
70 | Not in DB | |
|
High School
Niles West High School |
219 | Not in DB | |
Property History
| DATE: | EVENT: | PRICE: | SOURCE: |
|---|---|---|---|
| 13 Mar, 2020 | Sold | $415,000 | MRED MLS |
| 10 Feb, 2020 | Under contract | $439,999 | MRED MLS |
| 2 Feb, 2020 | Listed for sale | $439,999 | MRED MLS |
Room Specifics
Total Bedrooms: 4
Bedrooms Above Ground: 4
Bedrooms Below Ground: 0
Dimensions: —
Floor Type: Hardwood
Dimensions: —
Floor Type: Hardwood
Dimensions: —
Floor Type: Hardwood
Full Bathrooms: 2
Bathroom Amenities: Whirlpool
Bathroom in Basement: 0
Rooms: Sitting Room,Office,Recreation Room
Basement Description: Partially Finished
Other Specifics
| 2 | |
| Concrete Perimeter | |
| — | |
| Deck | |
| — | |
| 65 X 125 | |
| Dormer | |
| — | |
| Hardwood Floors, First Floor Bedroom, First Floor Full Bath | |
| Range, Microwave, Dishwasher, Refrigerator, Washer, Dryer, Disposal | |
| Not in DB | |
| — | |
| — | |
| — | |
| Gas Log |
Tax History
| Year | Property Taxes |
|---|---|
| 2020 | $7,347 |
Contact Agent
Nearby Similar Homes
Nearby Sold Comparables
Contact Agent
Listing Provided By
Jameson Sotheby's International Realty



