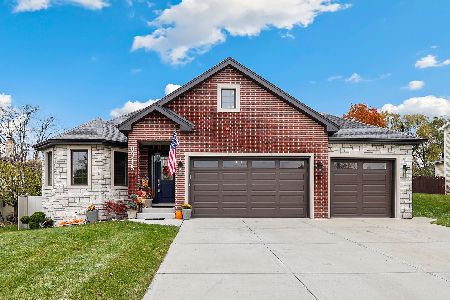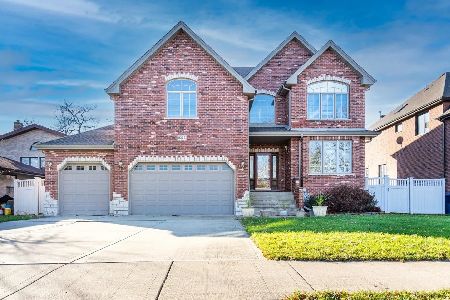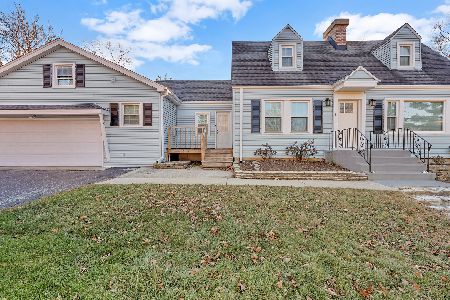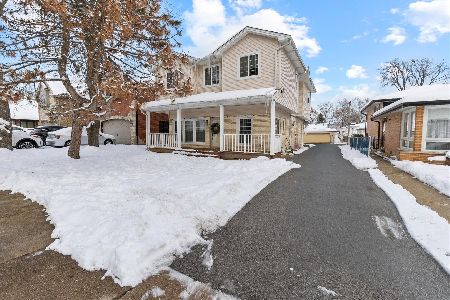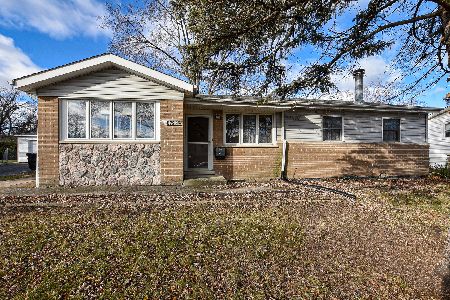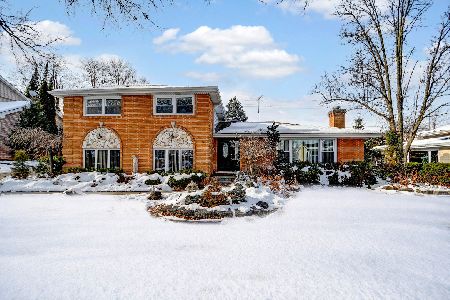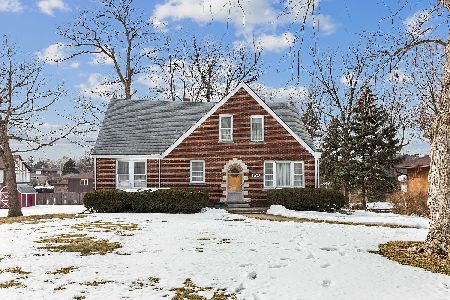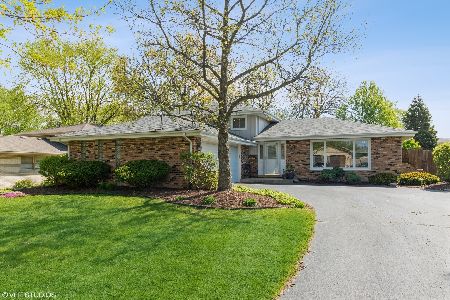9129 83rd Avenue, Hickory Hills, Illinois 60457
$581,000
|
Sold
|
|
| Status: | Closed |
| Sqft: | 3,000 |
| Cost/Sqft: | $183 |
| Beds: | 4 |
| Baths: | 3 |
| Year Built: | 1979 |
| Property Taxes: | $9,356 |
| Days On Market: | 855 |
| Lot Size: | 0,00 |
Description
Welcome to this stunning one-of-a-kind home located in the heart of Hickory Hills. This custom-built residence is a true masterpiece of architectural design and modern living. It features 4 spacious bedrooms, 2,5 bathrooms and 3,000 square feet of living space. As you approach the home, you're greeted by a stamped concrete circular driveway and meticulously landscaped gardens, setting the tone for what awaits inside. As you step inside, you'll be captivated by the open floor plan with vaulted ceilings that create an airy and inviting atmosphere. Natural light pours in through 6 Pella sliding patio doors, seamlessly blending the indoor and outdoor spaces. This house features not one but two fireplaces, one in the cozy living room and another in the family room, adding warmth and charm to your living spaces. The family room is a true showstopper with spiral staircase that lead to a loft with a balcony where you can enjoy breathtaking views of the surroundings. A stunning stained glass window adds a unique artistic touch to the space. The heart of this home is the gourmet kitchen, complete with a central island, custom cherry cabinets, stainless steel appliances, and granite countertops. You'll find the outdoors just as enchanting as the interior, generous almost 3/4-acre lot creates a park-like backyard, providing endless possibilities for outdoor activities and gardening. Additional features of this remarkable property include the master bedroom with walk-in closet and even a sauna, partially finished basement with a huge open crawl space, providing ample storage and potential for customization and 5th bedroom and two-car attached garage with epoxy flooring. Location is key, and this home delivers. Situated close to parks, schools, and major highways. A must see! Schedule your showing today!
Property Specifics
| Single Family | |
| — | |
| — | |
| 1979 | |
| — | |
| — | |
| No | |
| — |
| Cook | |
| — | |
| — / Not Applicable | |
| — | |
| — | |
| — | |
| 11888189 | |
| 23024180230000 |
Nearby Schools
| NAME: | DISTRICT: | DISTANCE: | |
|---|---|---|---|
|
Grade School
Dorn Primary Center |
117 | — | |
|
Middle School
H H Conrady Junior High School |
117 | Not in DB | |
|
High School
Amos Alonzo Stagg High School |
230 | Not in DB | |
Property History
| DATE: | EVENT: | PRICE: | SOURCE: |
|---|---|---|---|
| 15 Mar, 2024 | Sold | $581,000 | MRED MLS |
| 22 Feb, 2024 | Under contract | $549,900 | MRED MLS |
| 15 Sep, 2023 | Listed for sale | $574,900 | MRED MLS |
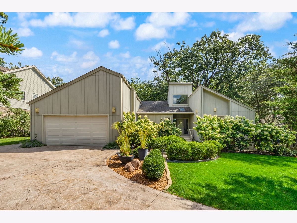
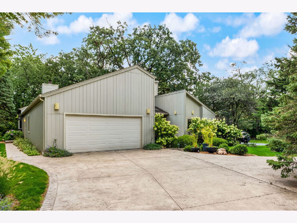
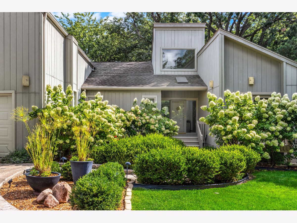
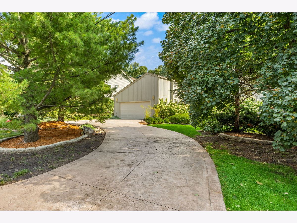
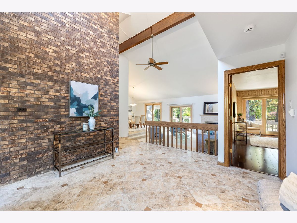
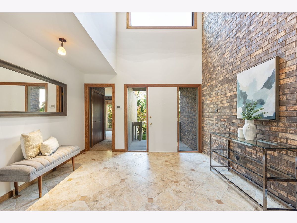
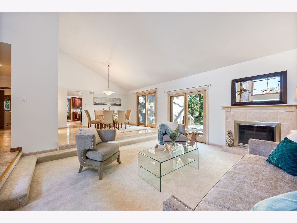
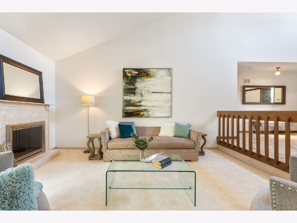
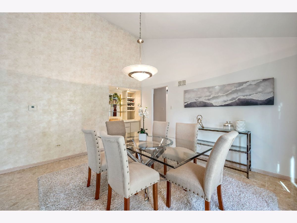
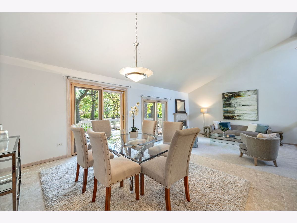
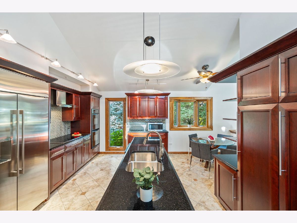
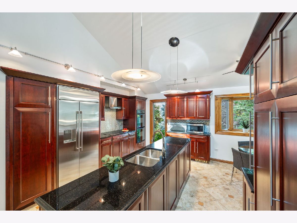
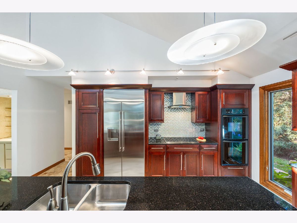
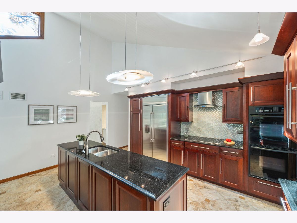
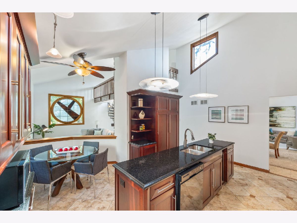
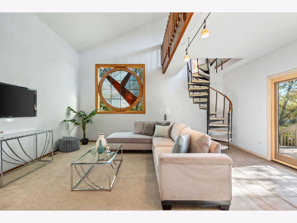
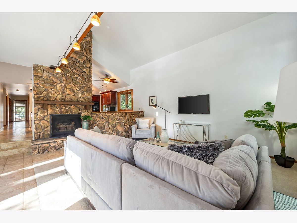
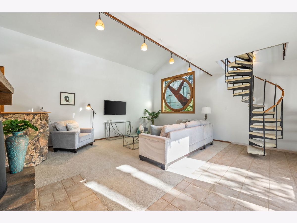
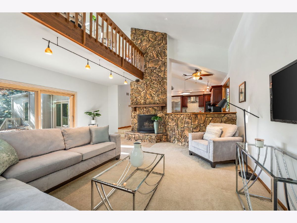
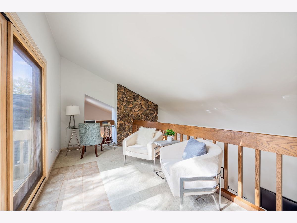
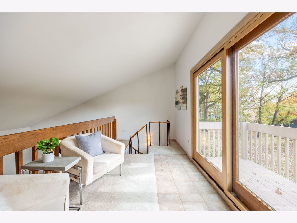
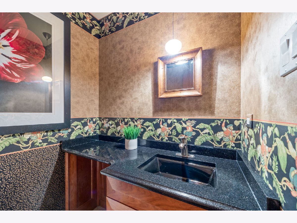
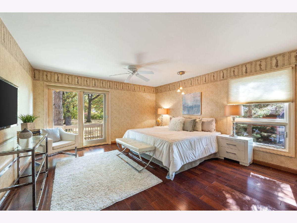
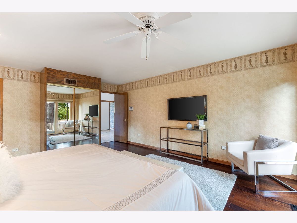
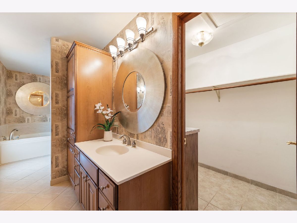
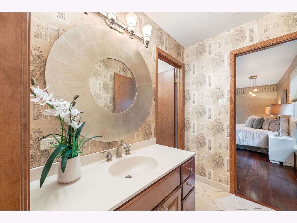
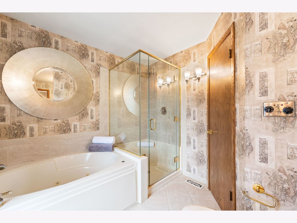
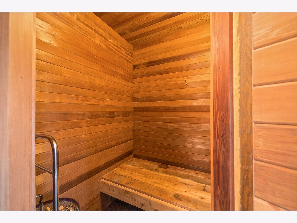
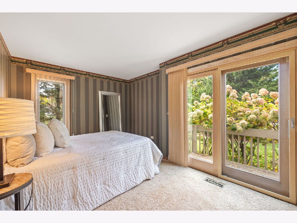
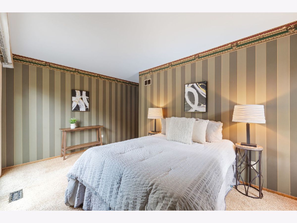
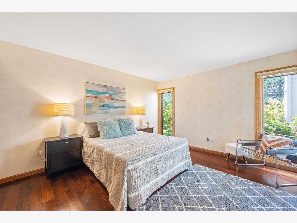
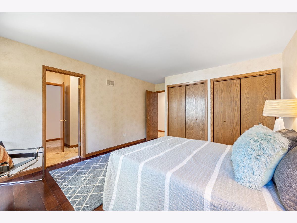
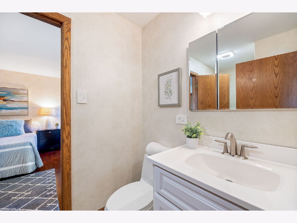
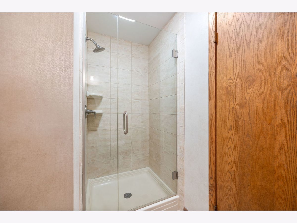
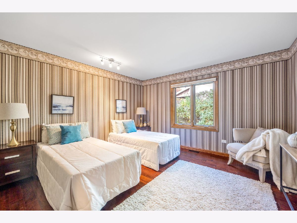
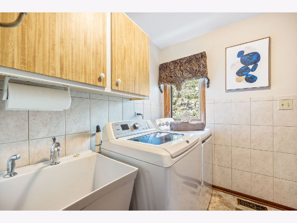
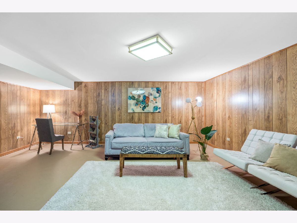
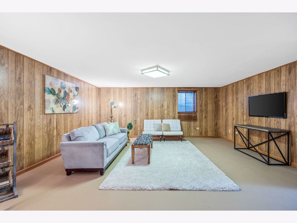
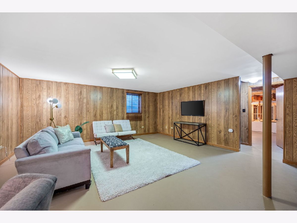
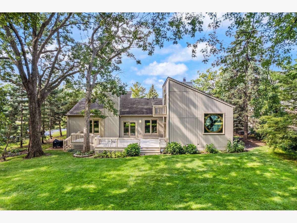
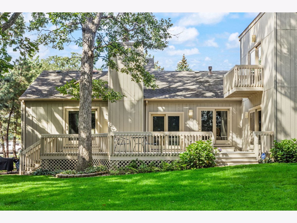
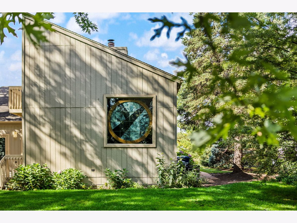
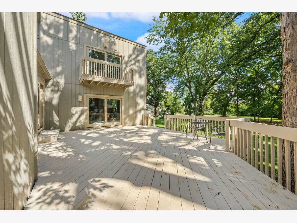
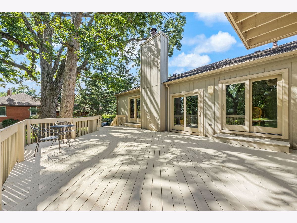
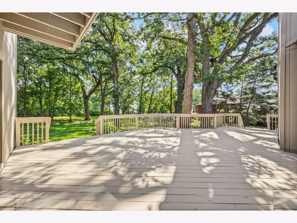
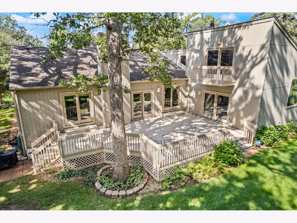
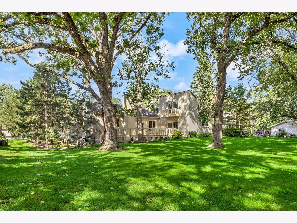
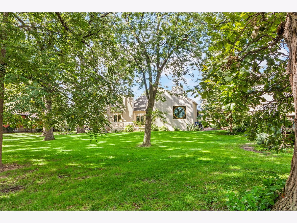
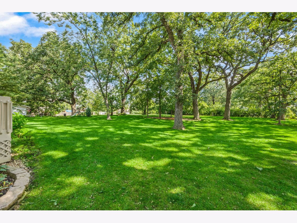
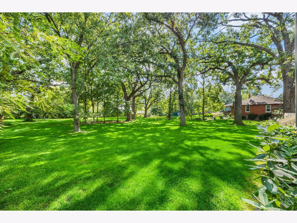
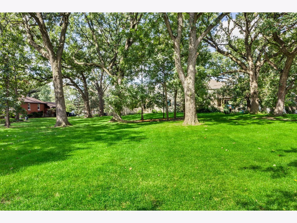
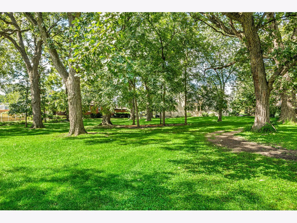
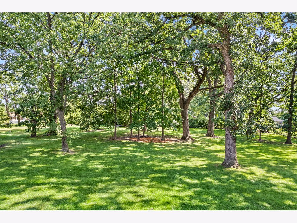
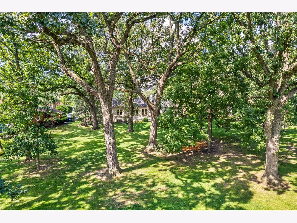
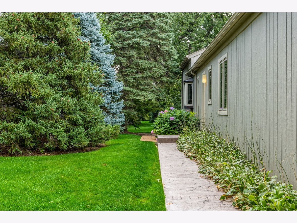
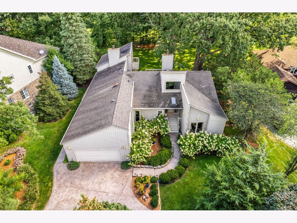
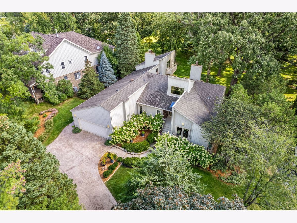
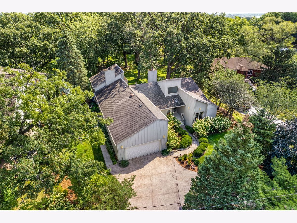
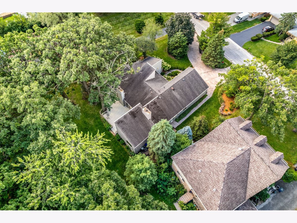
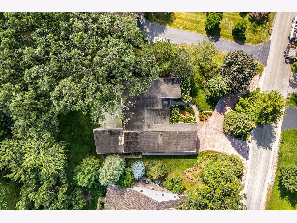
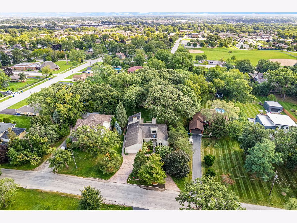
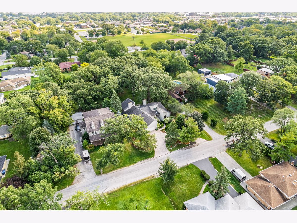
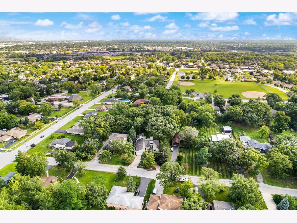
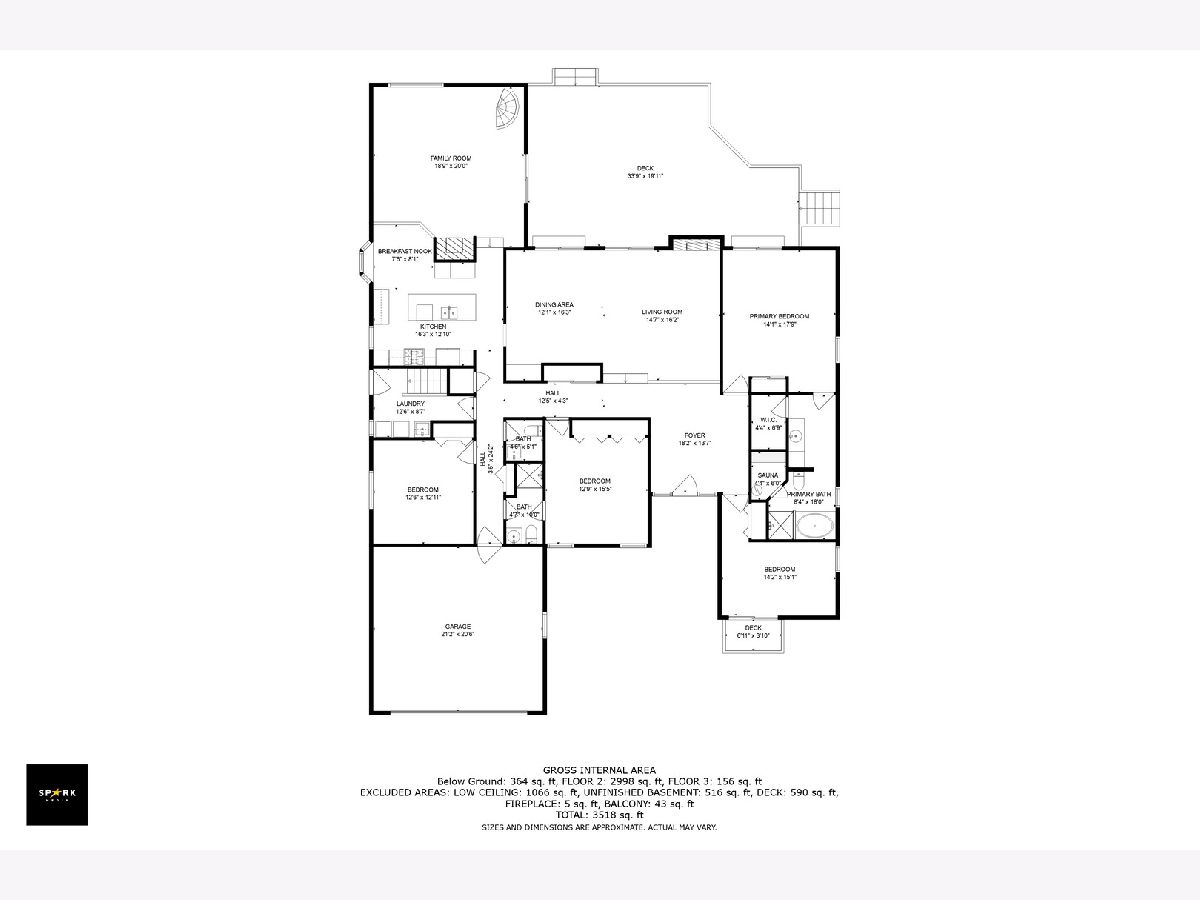
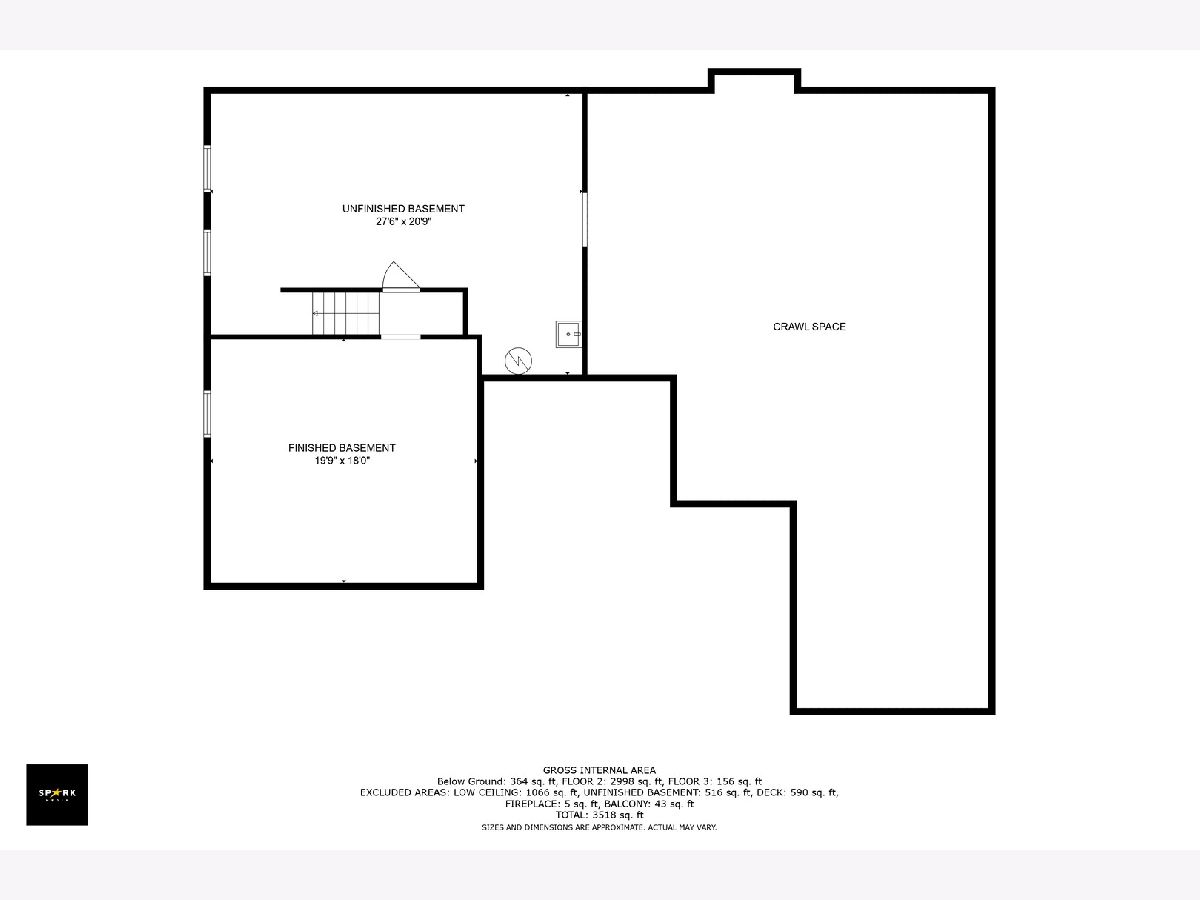
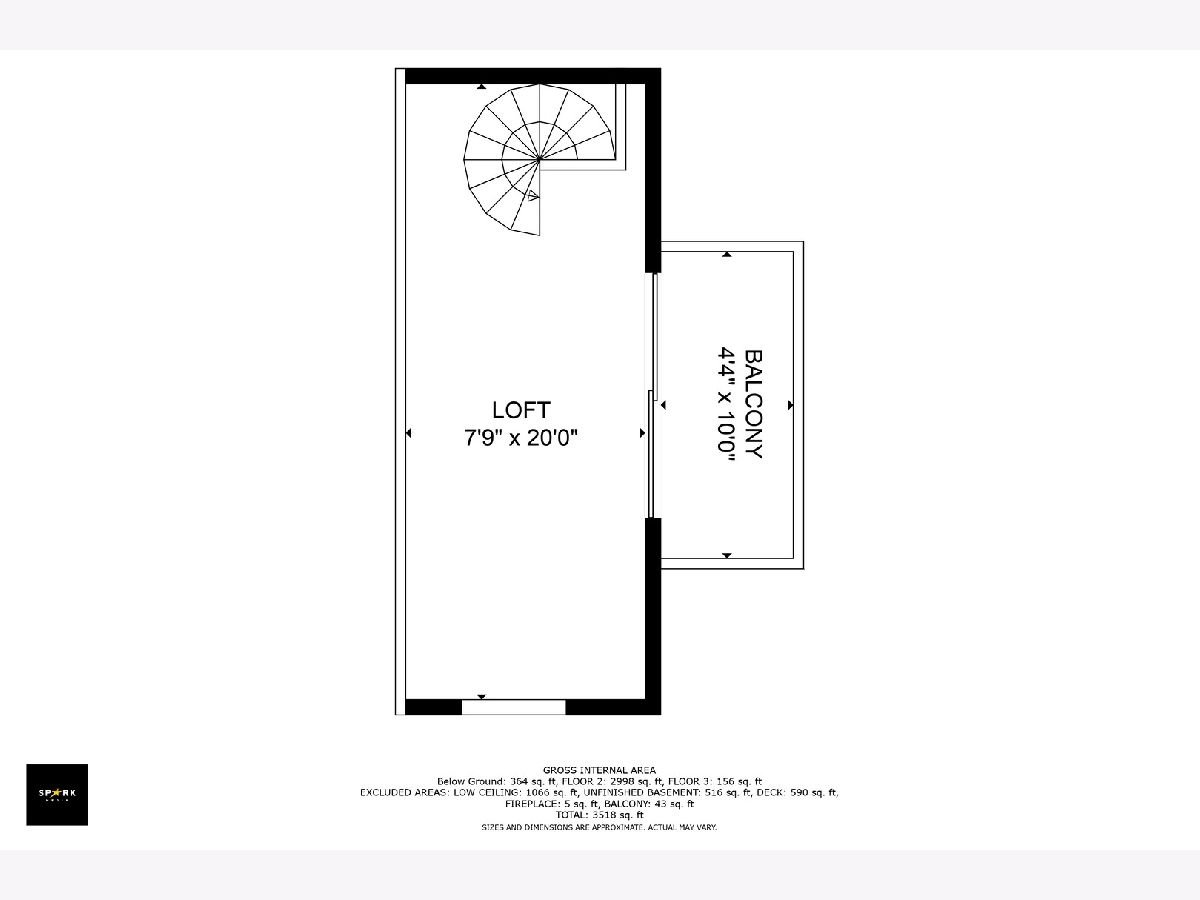
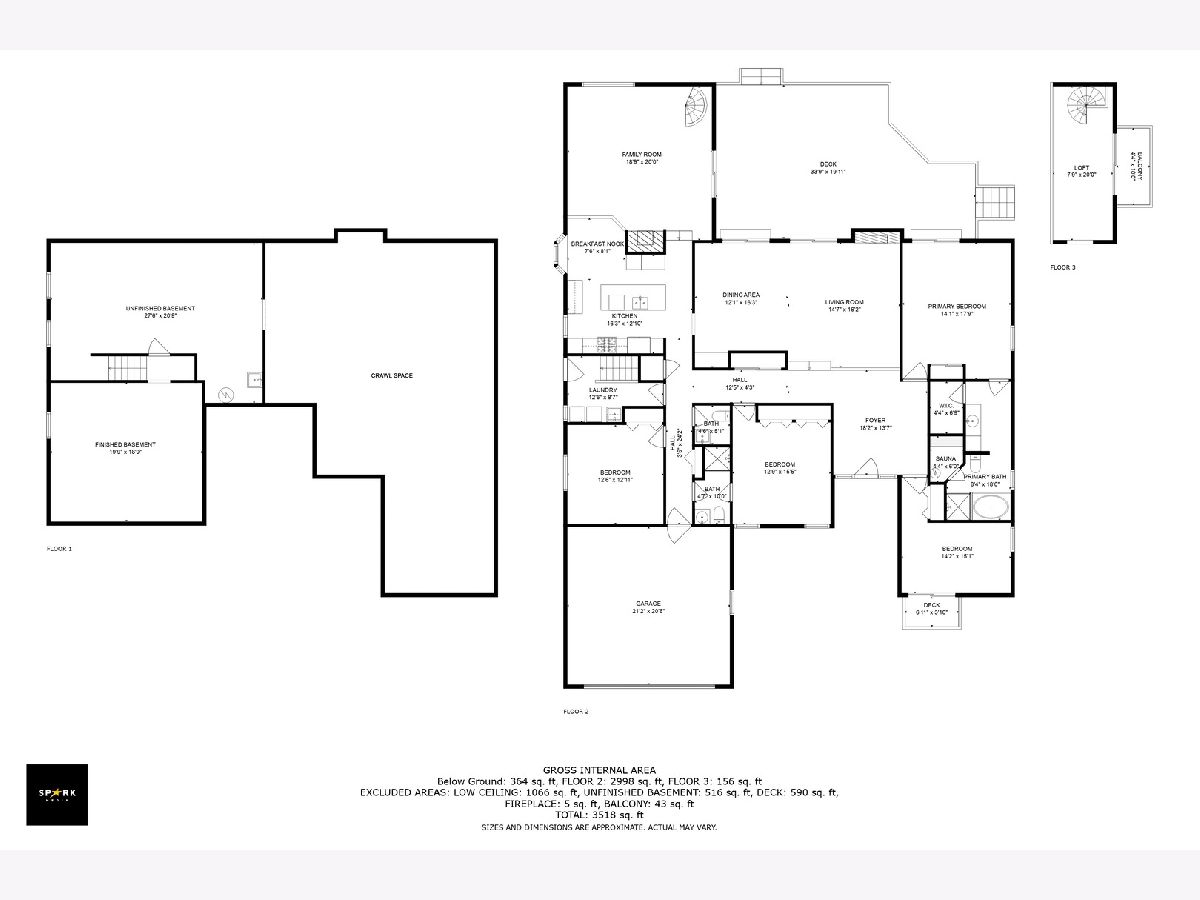
Room Specifics
Total Bedrooms: 4
Bedrooms Above Ground: 4
Bedrooms Below Ground: 0
Dimensions: —
Floor Type: —
Dimensions: —
Floor Type: —
Dimensions: —
Floor Type: —
Full Bathrooms: 3
Bathroom Amenities: Whirlpool,Separate Shower
Bathroom in Basement: 0
Rooms: —
Basement Description: Partially Finished
Other Specifics
| 2 | |
| — | |
| Concrete,Circular | |
| — | |
| — | |
| 0.689 | |
| — | |
| — | |
| — | |
| — | |
| Not in DB | |
| — | |
| — | |
| — | |
| — |
Tax History
| Year | Property Taxes |
|---|---|
| 2024 | $9,356 |
Contact Agent
Nearby Similar Homes
Nearby Sold Comparables
Contact Agent
Listing Provided By
United Real Estate Elite

