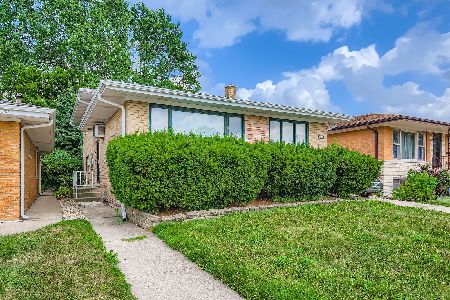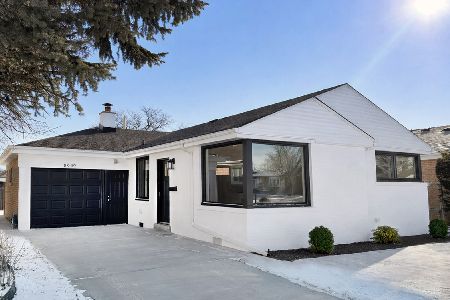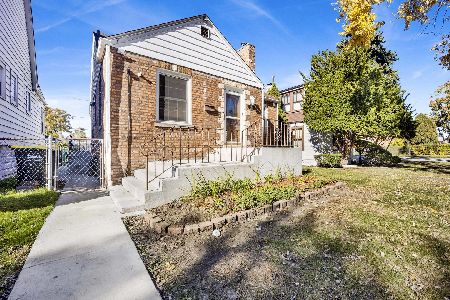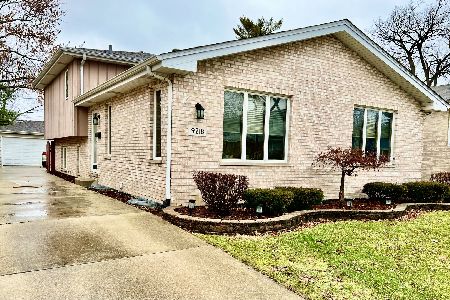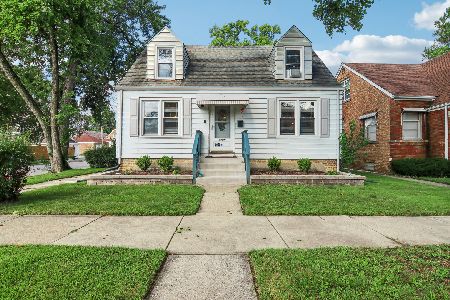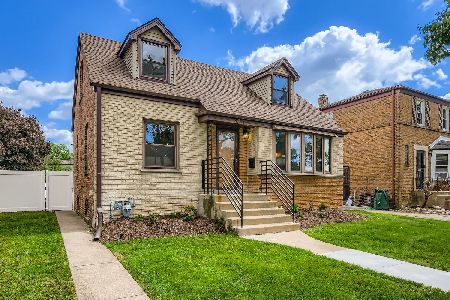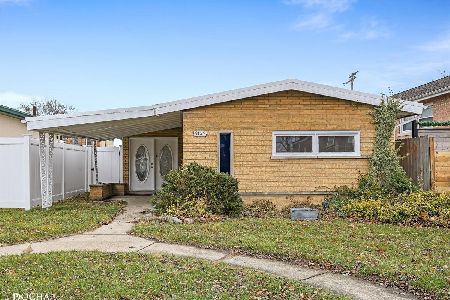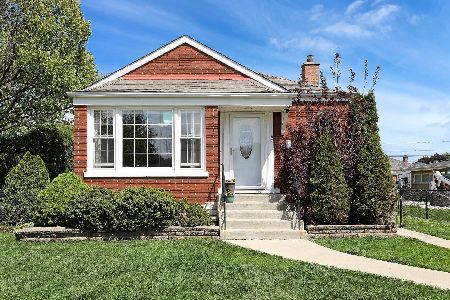9129 Richmond Avenue, Evergreen Park, Illinois 60805
$300,000
|
Sold
|
|
| Status: | Closed |
| Sqft: | 1,339 |
| Cost/Sqft: | $224 |
| Beds: | 3 |
| Baths: | 3 |
| Year Built: | 1956 |
| Property Taxes: | $6,847 |
| Days On Market: | 2066 |
| Lot Size: | 0,11 |
Description
Sold before print to our client. A RE-CONSTRUCTED brick raised ranch fully permitted in EP. All that remained from original was brick walls and some ductwork. This home was re-constructed and features: open main floor from LR through Kitchen with 42" white shaker cabinets, granite countertops, stainless steel appliances, 3 custom baths, hardwood floors throughout, crown molding, wainscoting and other custom trimwork, MASSIVE wet bar in the finished basement with tremendous family room, 4th bedroom and laundry room. ALL new framing, insulation, drywall, windows, doors, concrete in front, side & rear, privacy fence, plumbing DWV & water lines, electrical service and wiring, Furnace, AC, ejector pit & pump and sump pump w/drain tile to keep the basement. Side drive to garage and spacious rear yard offering space for enterntainment to complement the basement entertaining that's not commonly found.
Property Specifics
| Single Family | |
| — | |
| — | |
| 1956 | |
| Full | |
| — | |
| No | |
| 0.11 |
| Cook | |
| — | |
| 0 / Not Applicable | |
| None | |
| Public | |
| Public Sewer | |
| 10741909 | |
| 24013040510000 |
Property History
| DATE: | EVENT: | PRICE: | SOURCE: |
|---|---|---|---|
| 27 Sep, 2019 | Sold | $130,000 | MRED MLS |
| 4 Sep, 2019 | Under contract | $128,000 | MRED MLS |
| — | Last price change | $172,000 | MRED MLS |
| 20 Jun, 2019 | Listed for sale | $172,000 | MRED MLS |
| 16 Jun, 2020 | Sold | $300,000 | MRED MLS |
| 9 Jun, 2020 | Under contract | $300,000 | MRED MLS |
| 9 Jun, 2020 | Listed for sale | $300,000 | MRED MLS |
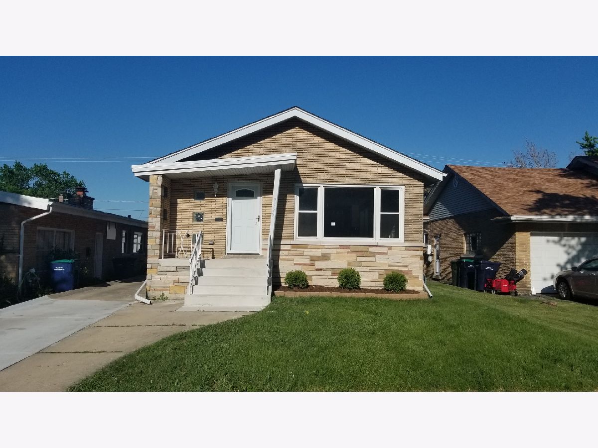
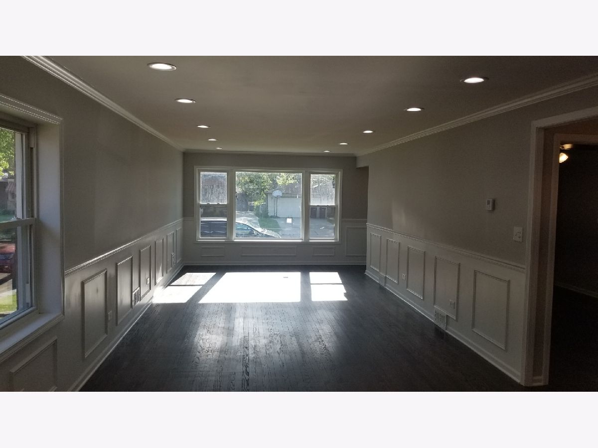
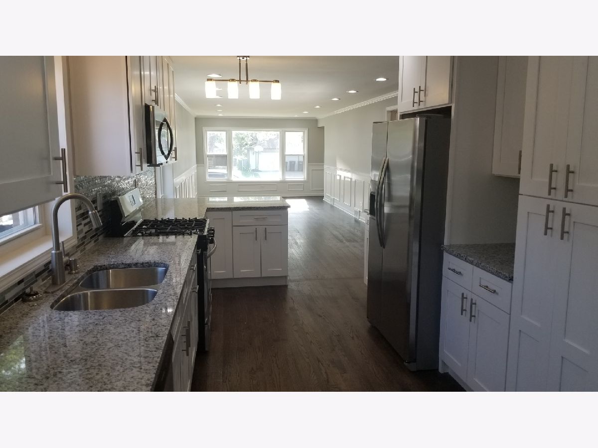
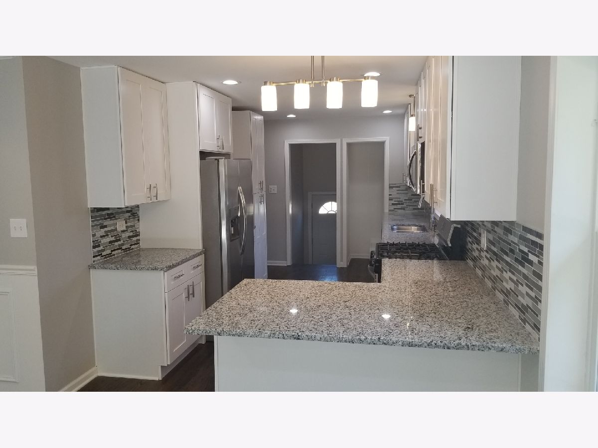
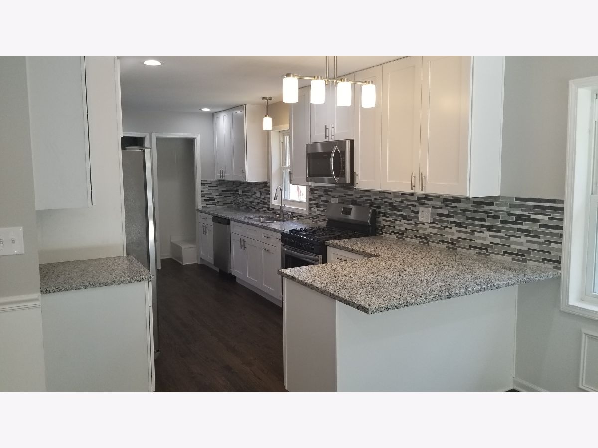

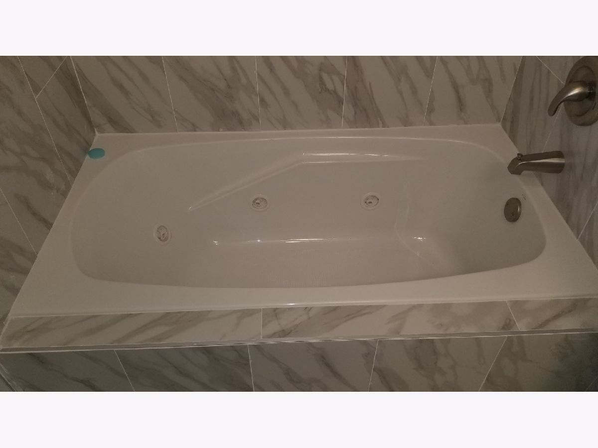

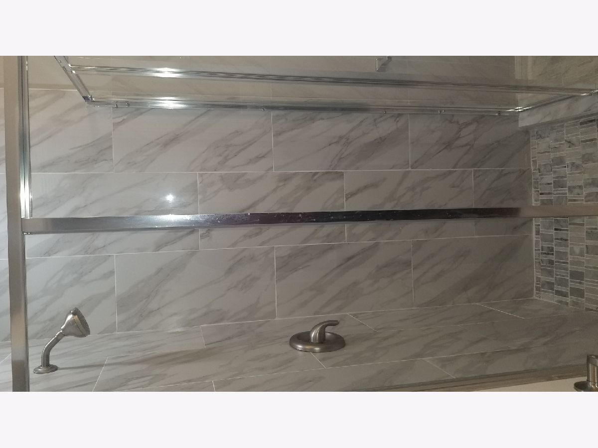
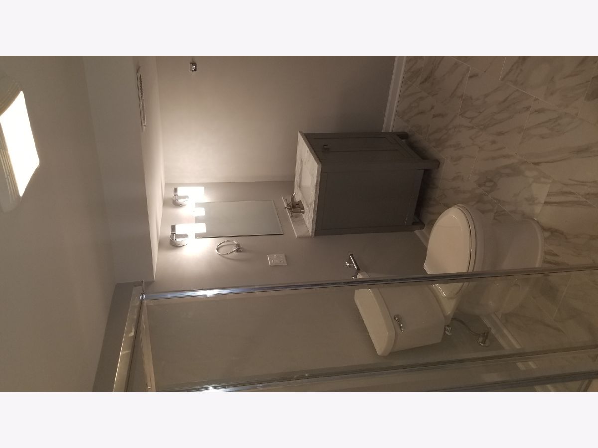

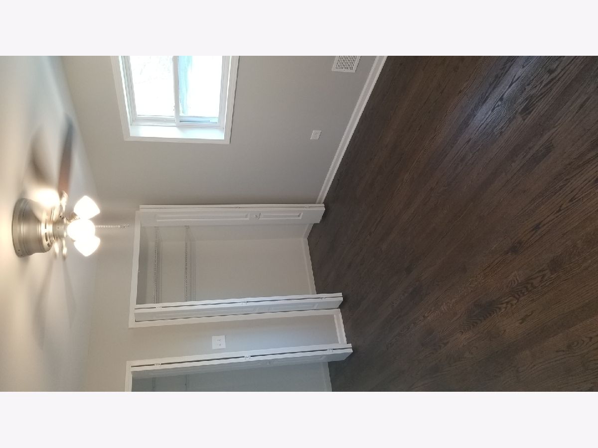
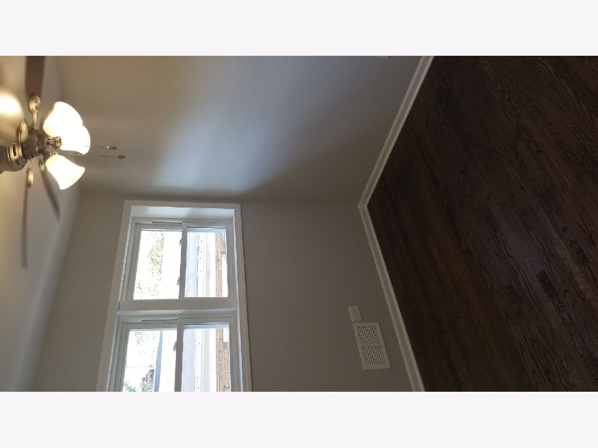
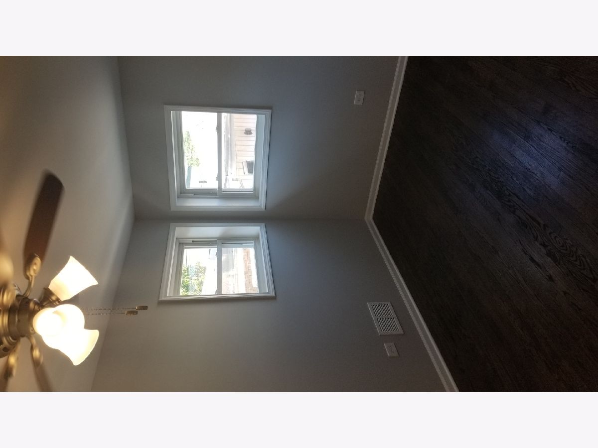
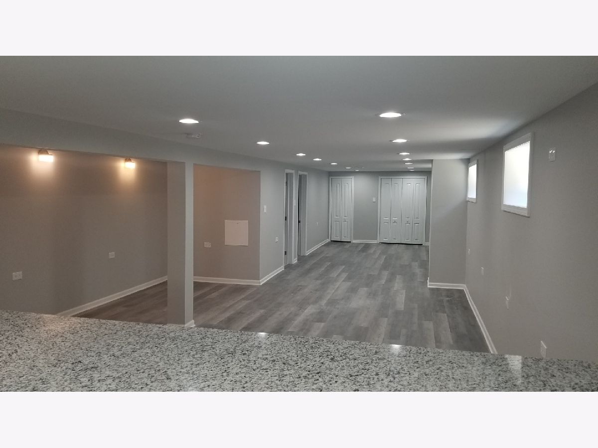
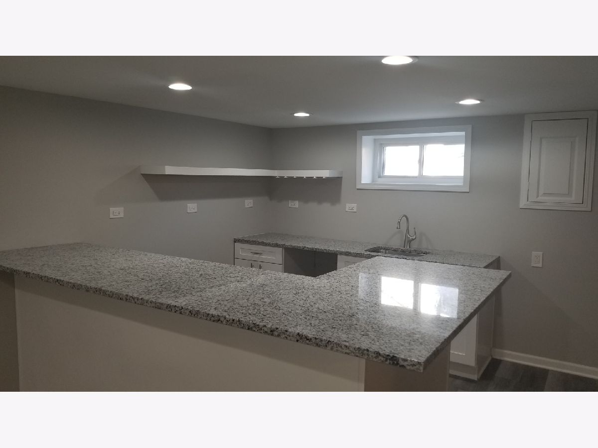

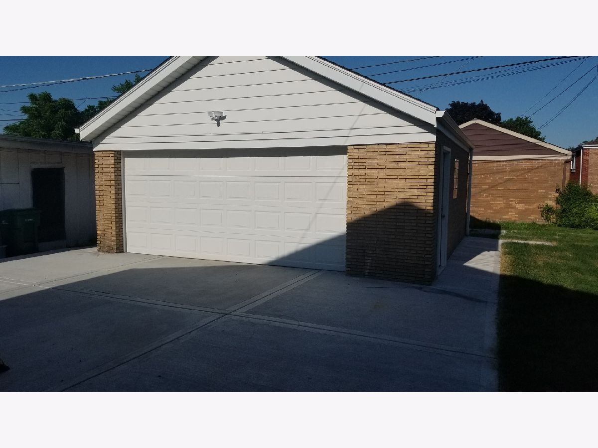
Room Specifics
Total Bedrooms: 4
Bedrooms Above Ground: 3
Bedrooms Below Ground: 1
Dimensions: —
Floor Type: Hardwood
Dimensions: —
Floor Type: Hardwood
Dimensions: —
Floor Type: Vinyl
Full Bathrooms: 3
Bathroom Amenities: —
Bathroom in Basement: 1
Rooms: No additional rooms
Basement Description: Finished
Other Specifics
| 2 | |
| Concrete Perimeter | |
| Side Drive | |
| Patio, Porch, Storms/Screens | |
| Fenced Yard | |
| 4608 | |
| Unfinished | |
| Full | |
| Bar-Wet, Hardwood Floors | |
| Range, Microwave, Dishwasher, Refrigerator, Stainless Steel Appliance(s), Wine Refrigerator | |
| Not in DB | |
| Park, Curbs, Sidewalks, Street Lights | |
| — | |
| — | |
| — |
Tax History
| Year | Property Taxes |
|---|---|
| 2019 | $6,733 |
| 2020 | $6,847 |
Contact Agent
Nearby Similar Homes
Nearby Sold Comparables
Contact Agent
Listing Provided By
Rayburn Realty Group INC

