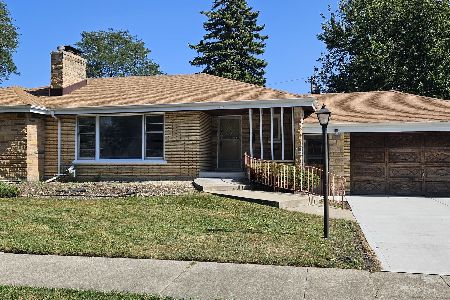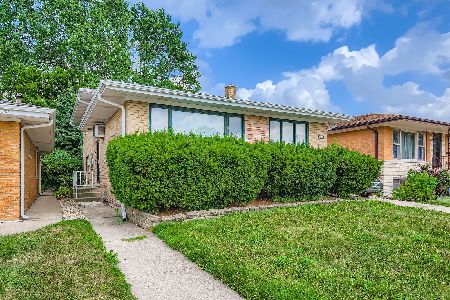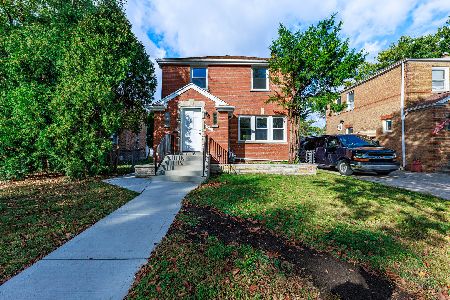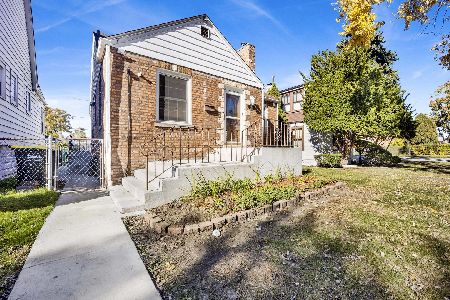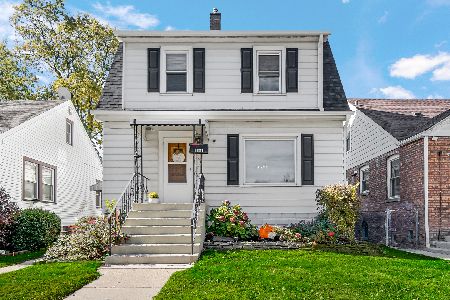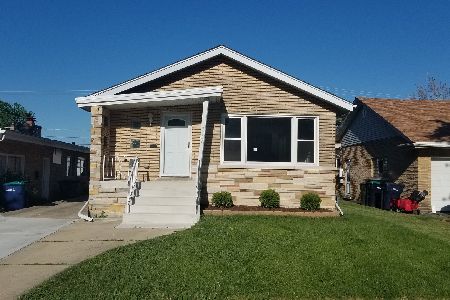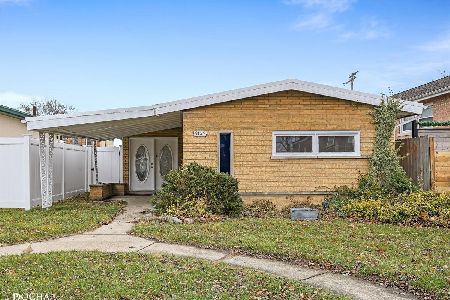9143 Richmond Avenue, Evergreen Park, Illinois 60805
$258,000
|
Sold
|
|
| Status: | Closed |
| Sqft: | 3,420 |
| Cost/Sqft: | $79 |
| Beds: | 6 |
| Baths: | 4 |
| Year Built: | 1955 |
| Property Taxes: | $7,318 |
| Days On Market: | 2840 |
| Lot Size: | 0,00 |
Description
Beautiful two-story home with over 3,400 square feet of living space on large lot! Perfect home for related family living with a kitchenette on the second level, or use the entire vast space to create your dream home! This spacious home is perfect to suit any family's unique needs! Main level features beautiful hardwood floors, a huge eat-in kitchen and breakfast bar, 2 bedrooms, and a full bath. Second level features 3 bedrooms, including a master suite with vaulted ceilings and attached Jacuzzi master bath (w/whirlpool tub & bidet), additional bathroom with handicap accessible shower, a large living/rec room (could double as office) and kitchenette. Large finished basement with family/TV room, laundry room, a full bathroom and two additional separated rooms. Beautifully landscaped backyard w/paver brick patio, a custom covered wood deck, and lovely trees & shrubs for privacy. Fantastic location near Evergreen Park HS, Ice Rink, Metra train, library, shops & restaurants!
Property Specifics
| Single Family | |
| — | |
| — | |
| 1955 | |
| Full,Walkout | |
| — | |
| No | |
| — |
| Cook | |
| — | |
| 0 / Not Applicable | |
| None | |
| Lake Michigan | |
| Public Sewer | |
| 09859740 | |
| 24013040240000 |
Property History
| DATE: | EVENT: | PRICE: | SOURCE: |
|---|---|---|---|
| 16 May, 2018 | Sold | $258,000 | MRED MLS |
| 27 Feb, 2018 | Under contract | $269,000 | MRED MLS |
| 16 Feb, 2018 | Listed for sale | $269,000 | MRED MLS |
Room Specifics
Total Bedrooms: 6
Bedrooms Above Ground: 6
Bedrooms Below Ground: 0
Dimensions: —
Floor Type: Carpet
Dimensions: —
Floor Type: Wood Laminate
Dimensions: —
Floor Type: Hardwood
Dimensions: —
Floor Type: —
Dimensions: —
Floor Type: —
Full Bathrooms: 4
Bathroom Amenities: Whirlpool,Handicap Shower,Bidet
Bathroom in Basement: 1
Rooms: Bedroom 6,Bedroom 5,Recreation Room,Workshop,Deck
Basement Description: Finished
Other Specifics
| 1.5 | |
| Concrete Perimeter | |
| Concrete,Side Drive | |
| Deck, Patio, Porch, Brick Paver Patio, Storms/Screens | |
| Fenced Yard | |
| 48 X 128 | |
| — | |
| Full | |
| Vaulted/Cathedral Ceilings, Hardwood Floors, First Floor Bedroom, In-Law Arrangement, Second Floor Laundry, First Floor Full Bath | |
| Dishwasher, Refrigerator, Bar Fridge, Washer, Dryer, Cooktop, Built-In Oven, Range Hood | |
| Not in DB | |
| Sidewalks, Street Lights, Street Paved | |
| — | |
| — | |
| — |
Tax History
| Year | Property Taxes |
|---|---|
| 2018 | $7,318 |
Contact Agent
Nearby Similar Homes
Nearby Sold Comparables
Contact Agent
Listing Provided By
United Real Estate Elite

