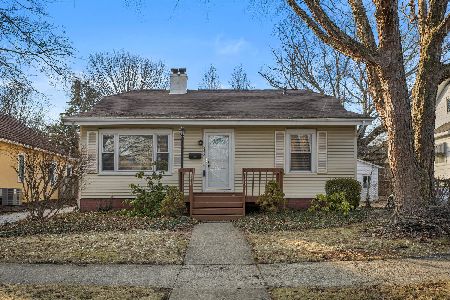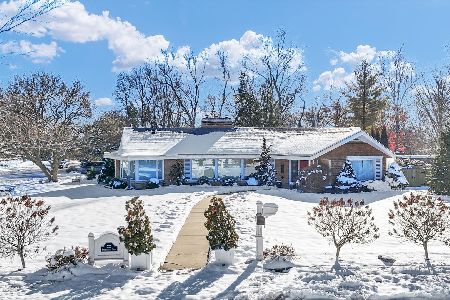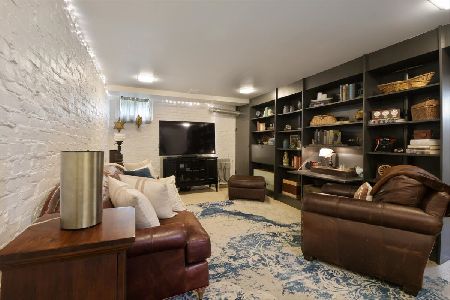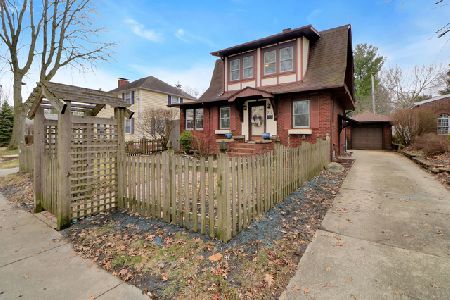913 Charles Street, Champaign, Illinois 61821
$225,000
|
Sold
|
|
| Status: | Closed |
| Sqft: | 1,835 |
| Cost/Sqft: | $123 |
| Beds: | 2 |
| Baths: | 4 |
| Year Built: | 1935 |
| Property Taxes: | $7,504 |
| Days On Market: | 1786 |
| Lot Size: | 0,15 |
Description
Location, location, location! With over 3,100 finished square feet, this charming home has loads of curb appeal and is waiting for its new owners! The entry contains a convenient half bathroom for guests which opens into a large living room with a window seat and wood-burning fireplace. An arched doorway leads into your formal dining room with corner built-in. Kitchen offers plenty of cabinet and countertop space. Step through the dining room into an addition that could easily be use as a master suite -- home office, bedroom, attached full bathroom, and sun room to enjoy morning coffee! Upstairs you'll find two large bedrooms and a shared hall bathroom. This home offers a finished basement with endless possibilities! You could easily use part of the space for a family room, while the additional rooms could be converted into a home gym, office, rec room, or even a home business. Get creative-- there is an additional staircase leading out of the basement to an exterior entrance! Half bathroom and laundry area complete the lower level. Outside you'll find a deck, fenced yard, and detached garage. Garage is a gem, a 3-car tandem setup with a staircase leading up to a room that could be used for hobbies or storage. Convenient to shopping, dining, parks, and more. Pre-inspection on file.
Property Specifics
| Single Family | |
| — | |
| — | |
| 1935 | |
| Full | |
| — | |
| No | |
| 0.15 |
| Champaign | |
| — | |
| — / Not Applicable | |
| None | |
| Public | |
| Public Sewer | |
| 11022212 | |
| 432014283006 |
Nearby Schools
| NAME: | DISTRICT: | DISTANCE: | |
|---|---|---|---|
|
Grade School
Unit 4 Of Choice |
4 | — | |
|
Middle School
Champaign/middle Call Unit 4 351 |
4 | Not in DB | |
|
High School
Central High School |
4 | Not in DB | |
Property History
| DATE: | EVENT: | PRICE: | SOURCE: |
|---|---|---|---|
| 29 Apr, 2021 | Sold | $225,000 | MRED MLS |
| 24 Mar, 2021 | Under contract | $225,000 | MRED MLS |
| 16 Mar, 2021 | Listed for sale | $225,000 | MRED MLS |
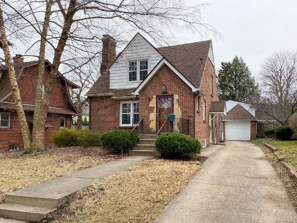
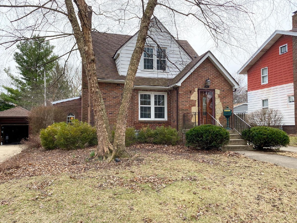
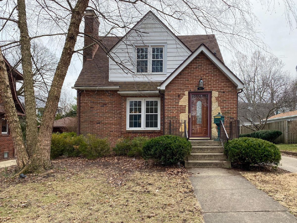
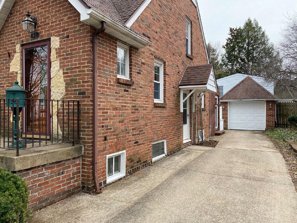
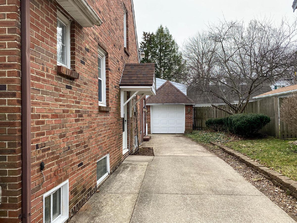
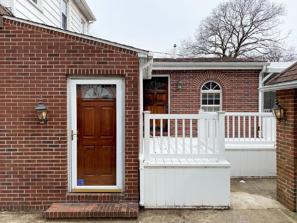
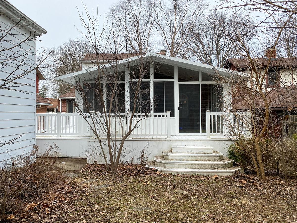
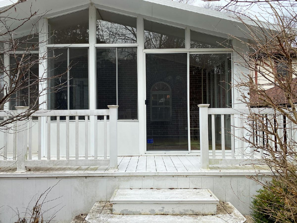
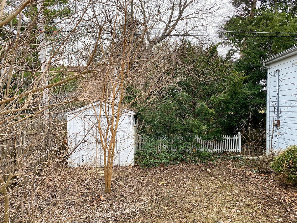
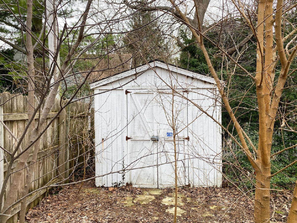
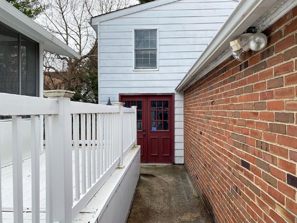
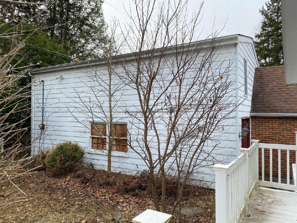
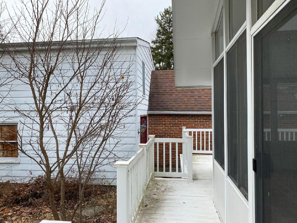
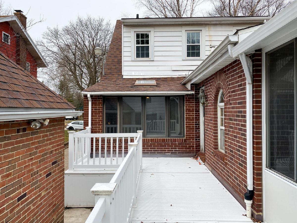
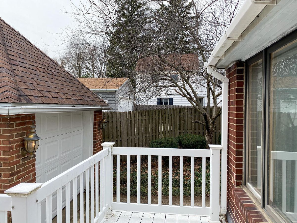
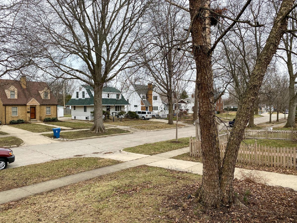
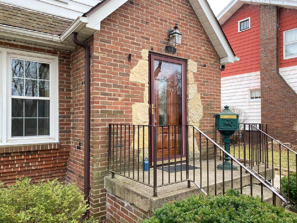
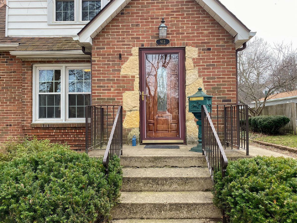
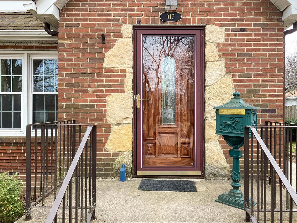
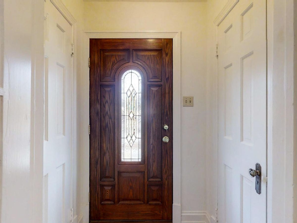
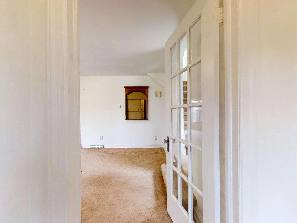
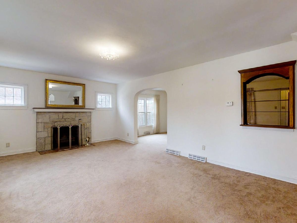
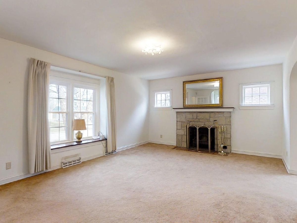
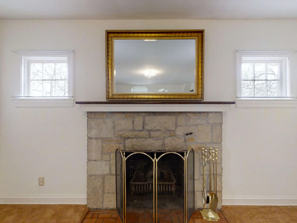
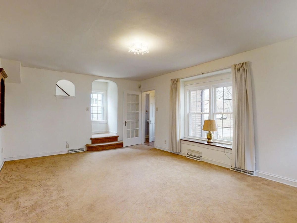
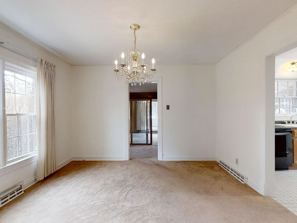
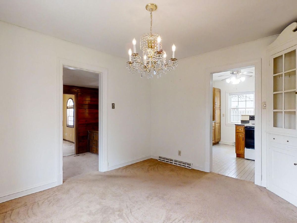
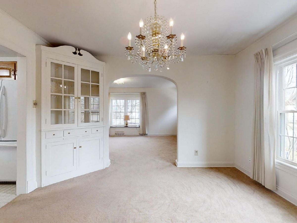
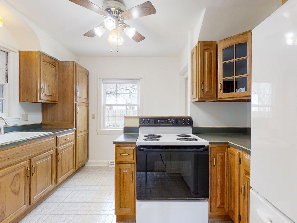
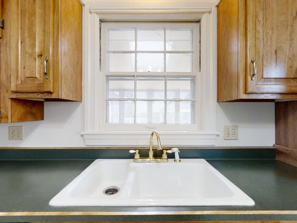
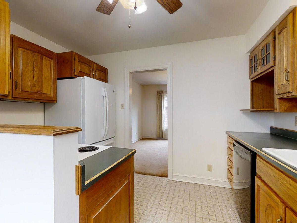
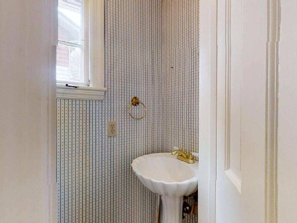
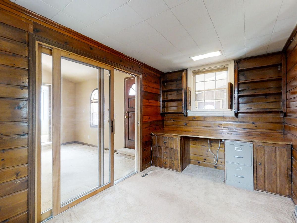
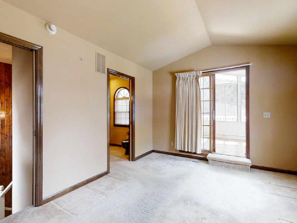
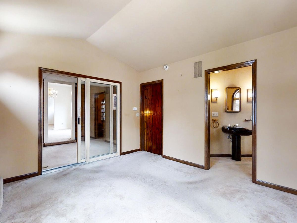
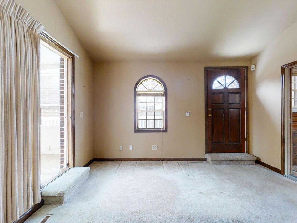
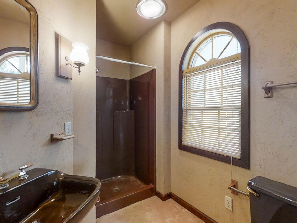
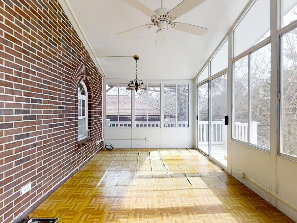
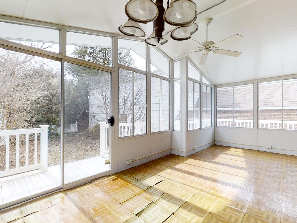
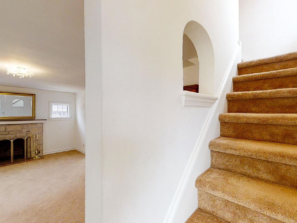
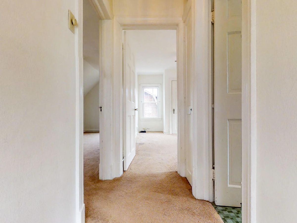
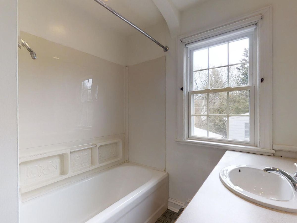
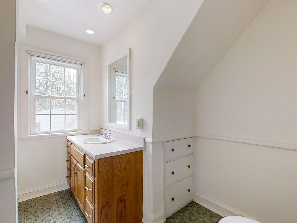
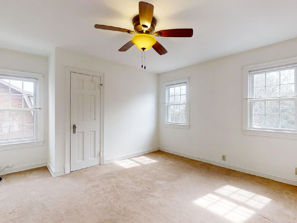
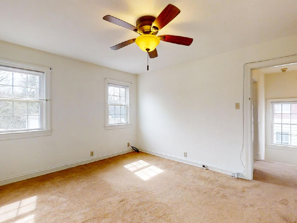
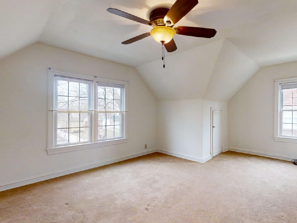
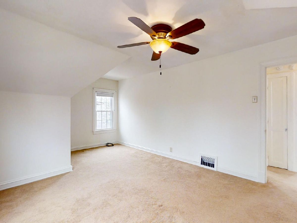
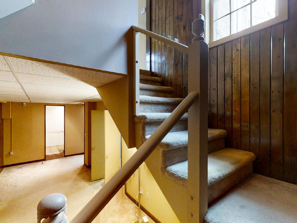
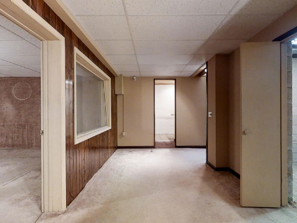
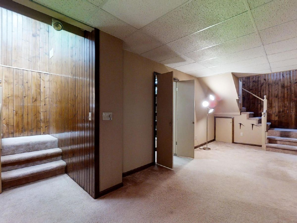
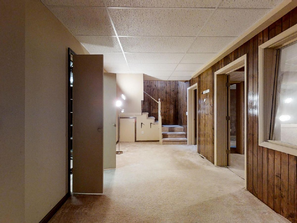
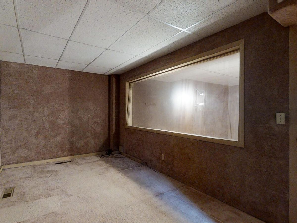
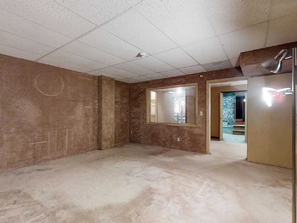
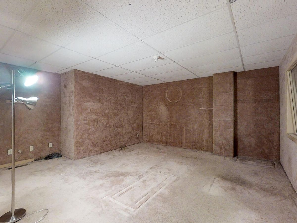
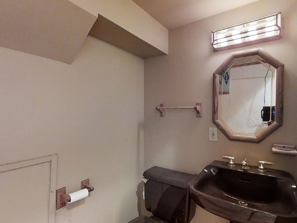
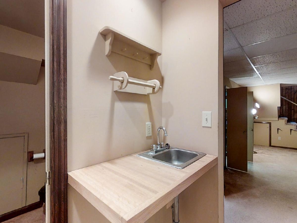
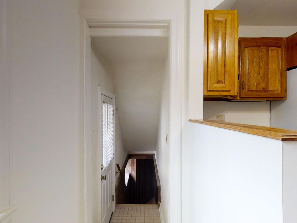
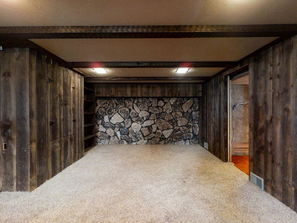
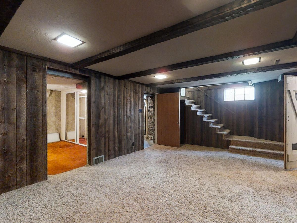
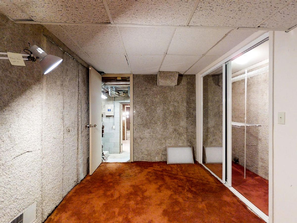
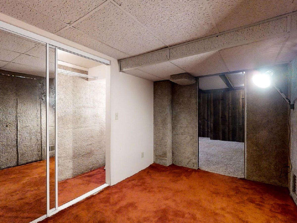
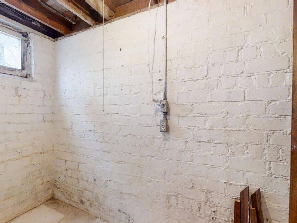
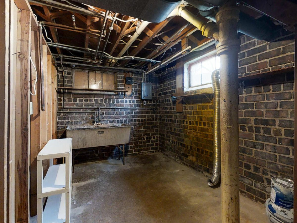
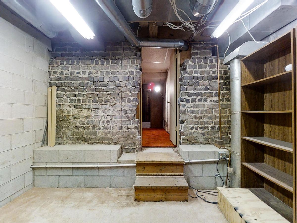
Room Specifics
Total Bedrooms: 2
Bedrooms Above Ground: 2
Bedrooms Below Ground: 0
Dimensions: —
Floor Type: Carpet
Full Bathrooms: 4
Bathroom Amenities: —
Bathroom in Basement: 1
Rooms: Office,Recreation Room,Sun Room,Den,Bonus Room,Family Room
Basement Description: Finished
Other Specifics
| 3 | |
| — | |
| — | |
| Deck | |
| Fenced Yard | |
| 50 X 132 | |
| — | |
| None | |
| First Floor Full Bath, Built-in Features | |
| Range, Dishwasher, Refrigerator | |
| Not in DB | |
| — | |
| — | |
| — | |
| Wood Burning |
Tax History
| Year | Property Taxes |
|---|---|
| 2021 | $7,504 |
Contact Agent
Nearby Similar Homes
Nearby Sold Comparables
Contact Agent
Listing Provided By
EXP REALTY LLC-CHA

