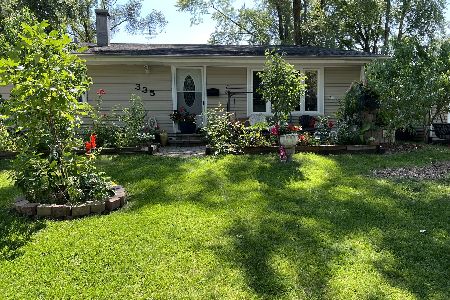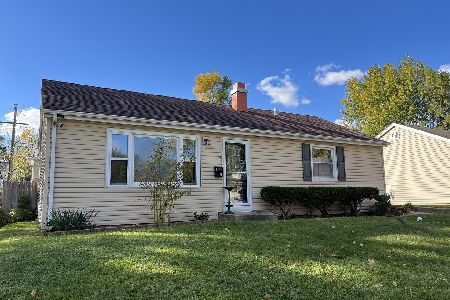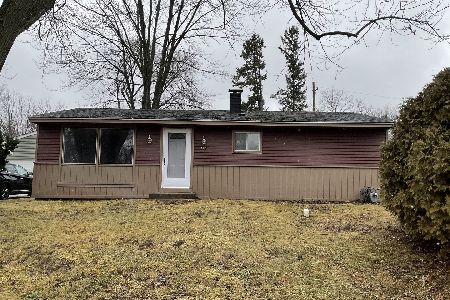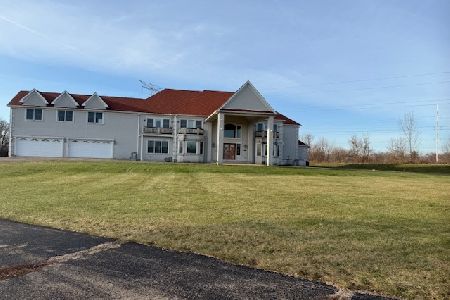913 Garfield Drive, Carpentersville, Illinois 60110
$155,000
|
Sold
|
|
| Status: | Closed |
| Sqft: | 1,628 |
| Cost/Sqft: | $101 |
| Beds: | 3 |
| Baths: | 1 |
| Year Built: | 1959 |
| Property Taxes: | $4,036 |
| Days On Market: | 5892 |
| Lot Size: | 0,00 |
Description
One of our many OTTO Rehabs and a bi-level. Very, very nice. New stainless steel appliances are included. The home has new electrical, plumbing, walls, windows, carpeting, siding and roof. Separate utility room for furnace and laundry. Large family room in lower level. New driveway just completed. 2009 RE Taxes with Homestead exemption estimated to be $3,612.
Property Specifics
| Single Family | |
| — | |
| Bi-Level | |
| 1959 | |
| Partial | |
| — | |
| No | |
| — |
| Kane | |
| — | |
| 0 / Not Applicable | |
| None | |
| Public | |
| Public Sewer | |
| 07399895 | |
| 0313253009 |
Nearby Schools
| NAME: | DISTRICT: | DISTANCE: | |
|---|---|---|---|
|
Grade School
Golfview Elementary School |
300 | — | |
|
Middle School
Carpentersville Middle School |
300 | Not in DB | |
|
High School
Dundee-crown High School |
300 | Not in DB | |
Property History
| DATE: | EVENT: | PRICE: | SOURCE: |
|---|---|---|---|
| 27 Apr, 2009 | Sold | $73,500 | MRED MLS |
| 16 Apr, 2009 | Under contract | $84,900 | MRED MLS |
| 30 Jan, 2009 | Listed for sale | $92,700 | MRED MLS |
| 28 Jun, 2011 | Sold | $155,000 | MRED MLS |
| 15 Jun, 2011 | Under contract | $165,000 | MRED MLS |
| 17 Dec, 2009 | Listed for sale | $165,000 | MRED MLS |
Room Specifics
Total Bedrooms: 3
Bedrooms Above Ground: 3
Bedrooms Below Ground: 0
Dimensions: —
Floor Type: Carpet
Dimensions: —
Floor Type: Carpet
Full Bathrooms: 1
Bathroom Amenities: —
Bathroom in Basement: 0
Rooms: —
Basement Description: Finished,Crawl
Other Specifics
| 1 | |
| Concrete Perimeter | |
| Asphalt | |
| — | |
| — | |
| 60X100 | |
| — | |
| None | |
| — | |
| Range, Microwave, Dishwasher, Refrigerator, Washer, Dryer, Disposal | |
| Not in DB | |
| Sidewalks, Street Lights, Street Paved | |
| — | |
| — | |
| — |
Tax History
| Year | Property Taxes |
|---|---|
| 2009 | $3,744 |
| 2011 | $4,036 |
Contact Agent
Nearby Similar Homes
Nearby Sold Comparables
Contact Agent
Listing Provided By
Lifestyles Real Estate Inc.










