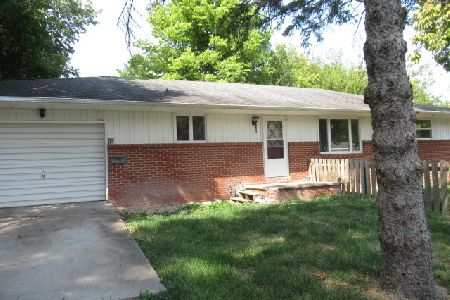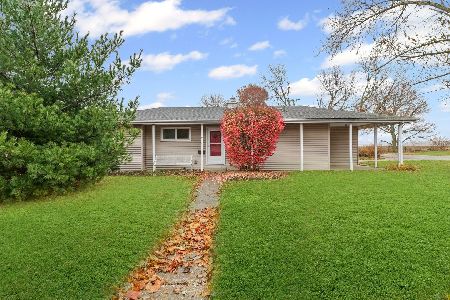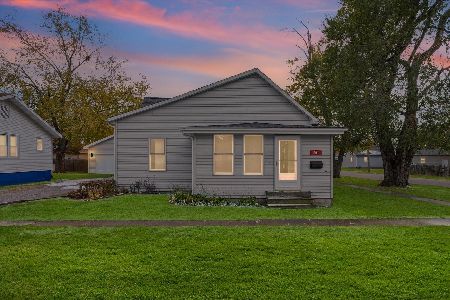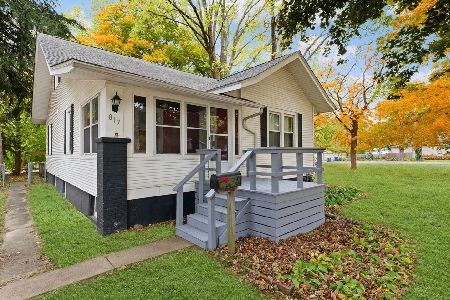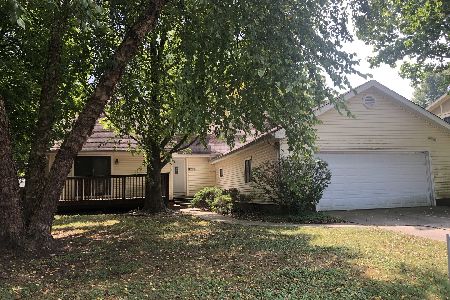913 Hillside Ct, Monticello, Illinois 61856
$160,500
|
Sold
|
|
| Status: | Closed |
| Sqft: | 1,669 |
| Cost/Sqft: | $98 |
| Beds: | 3 |
| Baths: | 2 |
| Year Built: | — |
| Property Taxes: | $2,754 |
| Days On Market: | 4202 |
| Lot Size: | 0,00 |
Description
Fantastic ranch with upgrades and also updated floor plan.Front dining space can also be used as separate living room. Cherry cabinets and fully appliance kitchen. Large living room in the back divided into 2 spaces. Master has beautiful, tiled shower. This home has many closets and storage options. Please note that the asking price includes a brand new roof, with tear off, to be completed within 2-3 weeks.
Property Specifics
| Single Family | |
| — | |
| Ranch | |
| — | |
| None | |
| — | |
| No | |
| — |
| Piatt | |
| Crestview | |
| — / — | |
| — | |
| Public | |
| Public Sewer | |
| 09452634 | |
| 05005400166000 |
Nearby Schools
| NAME: | DISTRICT: | DISTANCE: | |
|---|---|---|---|
|
Grade School
Monticello |
CUSD | — | |
|
Middle School
Monticello |
CUSD | Not in DB | |
|
High School
Monticello High School |
CUSD | Not in DB | |
Property History
| DATE: | EVENT: | PRICE: | SOURCE: |
|---|---|---|---|
| 9 Sep, 2014 | Sold | $160,500 | MRED MLS |
| 7 Aug, 2014 | Under contract | $163,500 | MRED MLS |
| 4 Aug, 2014 | Listed for sale | $163,500 | MRED MLS |
Room Specifics
Total Bedrooms: 3
Bedrooms Above Ground: 3
Bedrooms Below Ground: 0
Dimensions: —
Floor Type: Carpet
Dimensions: —
Floor Type: Carpet
Full Bathrooms: 2
Bathroom Amenities: —
Bathroom in Basement: —
Rooms: —
Basement Description: Crawl
Other Specifics
| 2 | |
| — | |
| — | |
| Patio, Porch | |
| Cul-De-Sac | |
| 90X114X120X114 | |
| — | |
| Full | |
| First Floor Bedroom | |
| Dishwasher, Disposal, Microwave, Range Hood, Range, Refrigerator | |
| Not in DB | |
| — | |
| — | |
| — | |
| Gas Log |
Tax History
| Year | Property Taxes |
|---|---|
| 2014 | $2,754 |
Contact Agent
Nearby Similar Homes
Nearby Sold Comparables
Contact Agent
Listing Provided By
Coldwell Banker The R.E. Group

