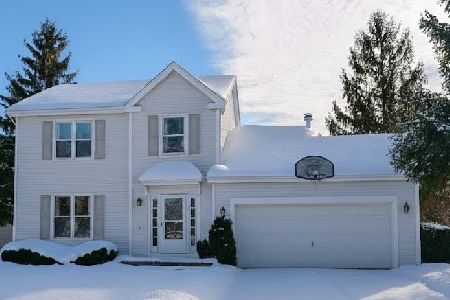913 Main Street, Cary, Illinois 60013
$299,900
|
Sold
|
|
| Status: | Closed |
| Sqft: | 1,926 |
| Cost/Sqft: | $156 |
| Beds: | 3 |
| Baths: | 2 |
| Year Built: | 1978 |
| Property Taxes: | $8,256 |
| Days On Market: | 131 |
| Lot Size: | 0,00 |
Description
HIGHEST AND BEST DUE 8/26 AT 5PM! Spacious and well-kept split-level home in the heart of Cary. This 3-bedroom, 2-bath home features a functional layout with a finished lower level, ideal for a second living space, playroom, or home office. Enjoy a generously sized backyard perfect for entertaining, gardening, or simply relaxing outdoors. Located just minutes from downtown Cary, the Metra station, and nearby Hoffman Park, offering scenic walking trails, a dog park, and open green space. Don't miss this opportunity to get into a solid home with great bones in a fantastic location!
Property Specifics
| Single Family | |
| — | |
| — | |
| 1978 | |
| — | |
| — | |
| No | |
| — |
| — | |
| — | |
| — / Not Applicable | |
| — | |
| — | |
| — | |
| 12432165 | |
| 1914280001 |
Nearby Schools
| NAME: | DISTRICT: | DISTANCE: | |
|---|---|---|---|
|
Grade School
Briargate Elementary School |
26 | — | |
|
Middle School
Cary Junior High School |
26 | Not in DB | |
|
High School
Cary-grove Community High School |
155 | Not in DB | |
Property History
| DATE: | EVENT: | PRICE: | SOURCE: |
|---|---|---|---|
| 16 Sep, 2025 | Sold | $299,900 | MRED MLS |
| 27 Aug, 2025 | Under contract | $299,900 | MRED MLS |
| 7 Aug, 2025 | Listed for sale | $299,900 | MRED MLS |
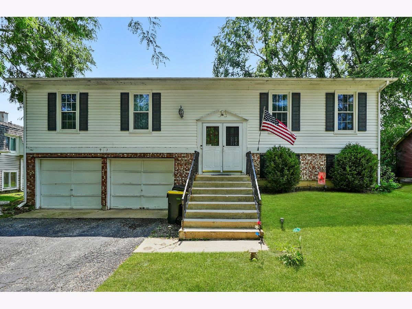
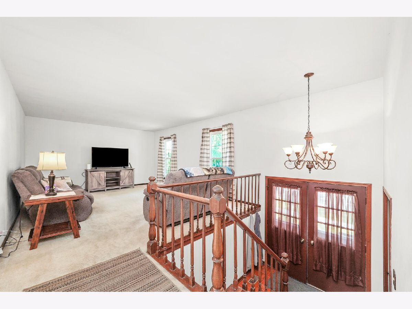
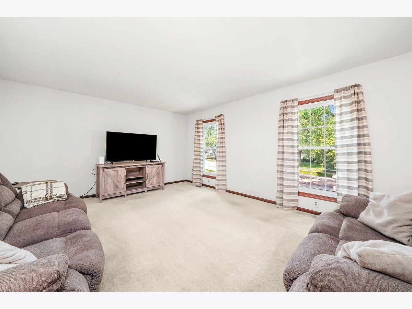
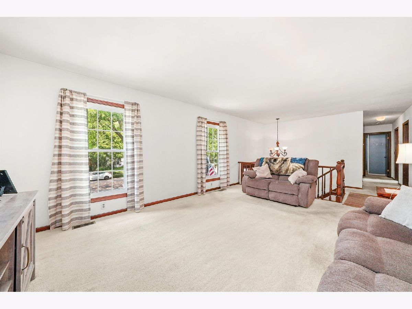
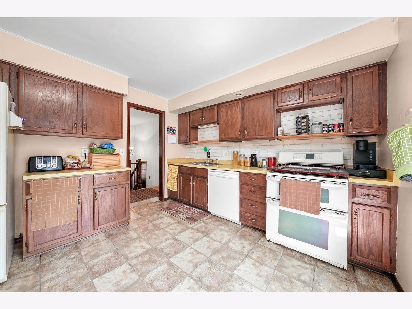
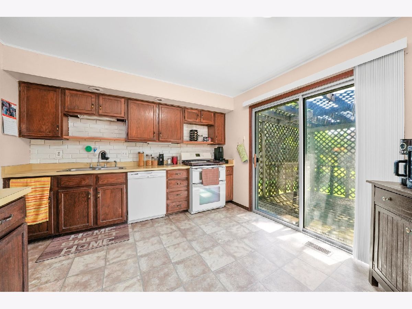
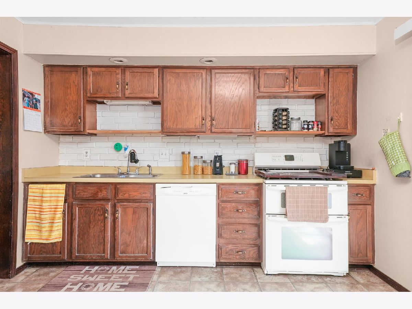
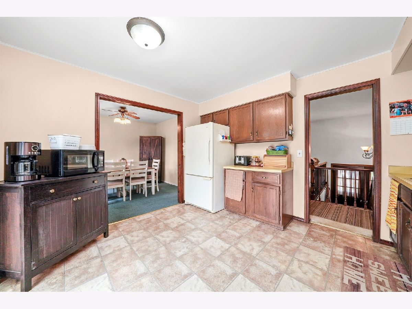
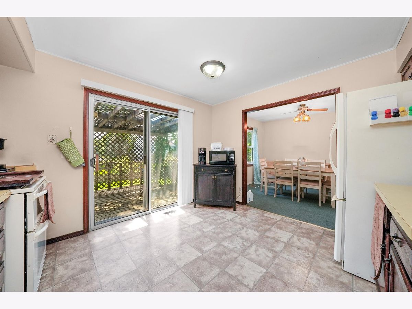
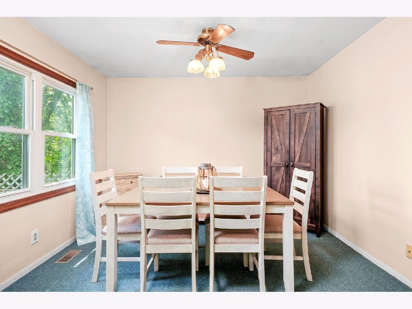
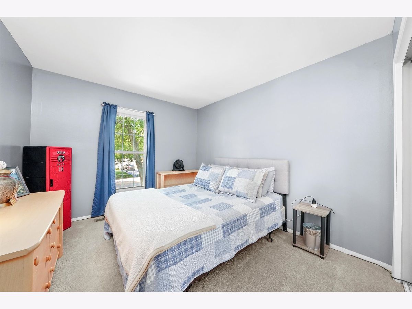
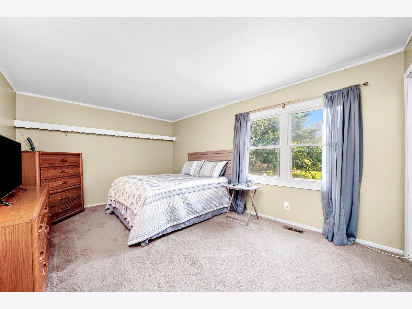
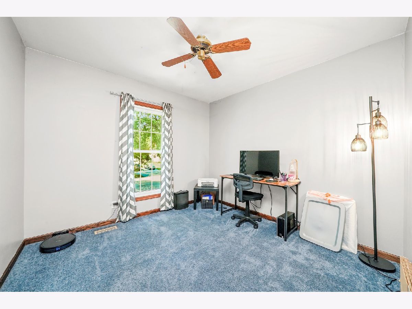
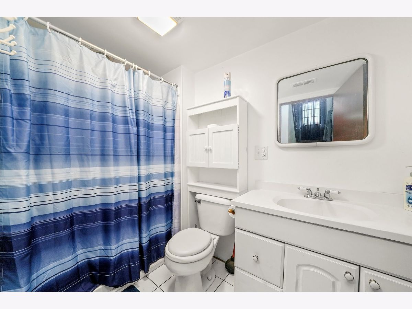
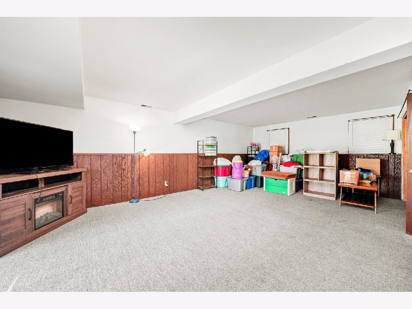
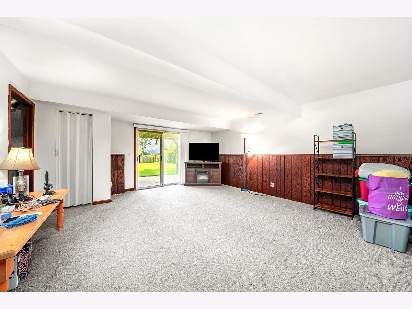
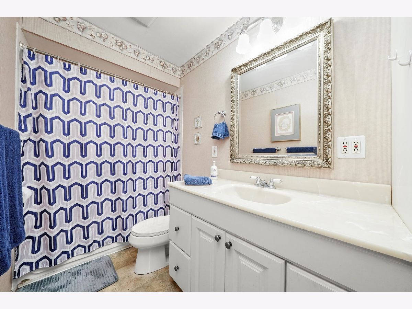
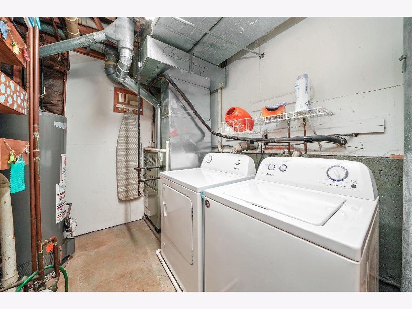
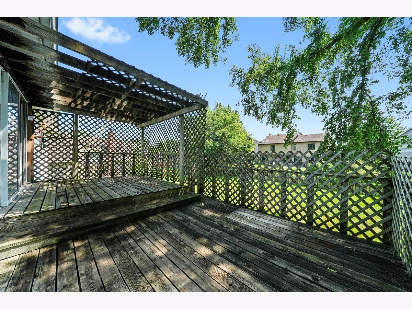
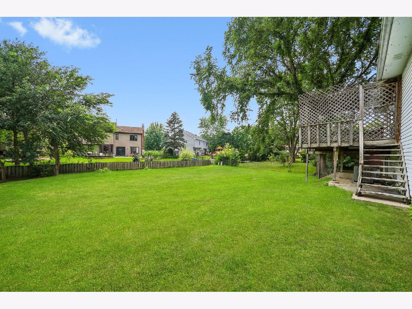
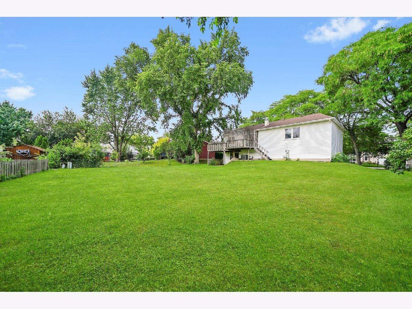
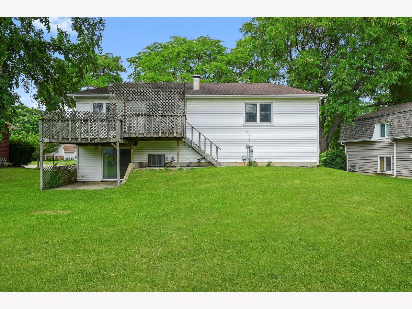
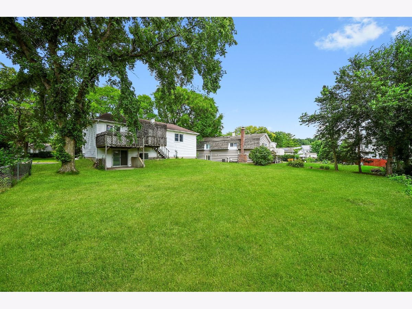
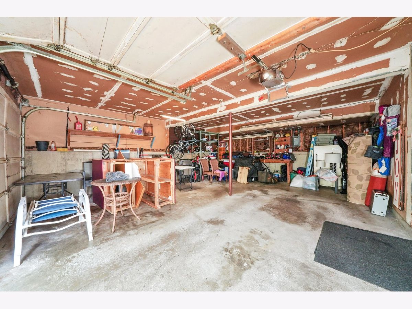


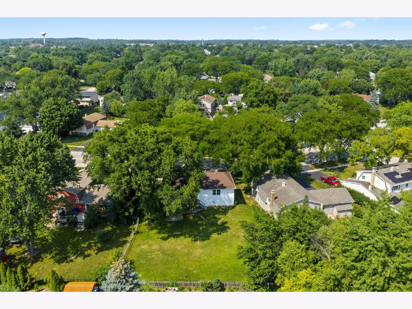
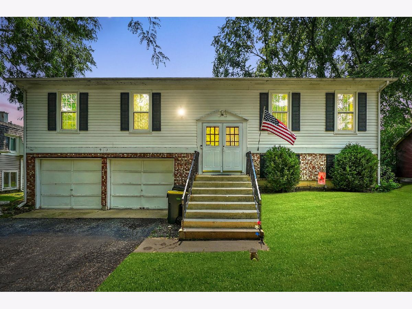
Room Specifics
Total Bedrooms: 3
Bedrooms Above Ground: 3
Bedrooms Below Ground: 0
Dimensions: —
Floor Type: —
Dimensions: —
Floor Type: —
Full Bathrooms: 2
Bathroom Amenities: —
Bathroom in Basement: 1
Rooms: —
Basement Description: —
Other Specifics
| 2 | |
| — | |
| — | |
| — | |
| — | |
| 9807 | |
| — | |
| — | |
| — | |
| — | |
| Not in DB | |
| — | |
| — | |
| — | |
| — |
Tax History
| Year | Property Taxes |
|---|---|
| 2025 | $8,256 |
Contact Agent
Nearby Similar Homes
Nearby Sold Comparables
Contact Agent
Listing Provided By
RE/MAX LOYALTY


