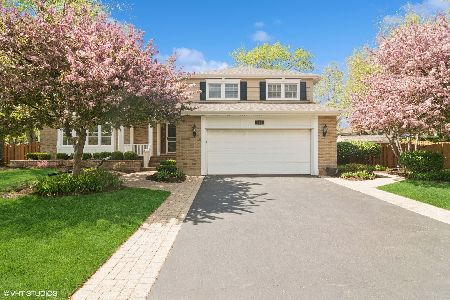913 Mallard Drive, Palatine, Illinois 60067
$530,000
|
Sold
|
|
| Status: | Closed |
| Sqft: | 3,694 |
| Cost/Sqft: | $149 |
| Beds: | 6 |
| Baths: | 4 |
| Year Built: | 1972 |
| Property Taxes: | $12,750 |
| Days On Market: | 4247 |
| Lot Size: | 0,28 |
Description
Nearly 3700 sf home on gorgeous lot! Remod kitch w/granite ctrs, 42" hickory cabs, SS appls & under cab lights. FR w/FP, skylights & opens to 4 seasons rm. 1st flr bdrm w/full bath. Master suite w/sit rm, WIC & full bath w/whirlpool tub & sep shower. All baths updated! Partial fin bsmt w/huge rec rm & bar. Brick paver drive, patio & sidewalk. Lg deck & shed. Freshly painted. Walk to Hunting Ridge Elem & FREMD H.S.
Property Specifics
| Single Family | |
| — | |
| Colonial | |
| 1972 | |
| Partial | |
| — | |
| No | |
| 0.28 |
| Cook | |
| Hunting Ridge | |
| 0 / Not Applicable | |
| None | |
| Lake Michigan | |
| Public Sewer | |
| 08638726 | |
| 02282050260000 |
Nearby Schools
| NAME: | DISTRICT: | DISTANCE: | |
|---|---|---|---|
|
Grade School
Hunting Ridge Elementary School |
15 | — | |
|
Middle School
Plum Grove Junior High School |
15 | Not in DB | |
|
High School
Wm Fremd High School |
211 | Not in DB | |
Property History
| DATE: | EVENT: | PRICE: | SOURCE: |
|---|---|---|---|
| 21 Jul, 2014 | Sold | $530,000 | MRED MLS |
| 12 Jun, 2014 | Under contract | $550,000 | MRED MLS |
| 8 Jun, 2014 | Listed for sale | $550,000 | MRED MLS |
Room Specifics
Total Bedrooms: 6
Bedrooms Above Ground: 6
Bedrooms Below Ground: 0
Dimensions: —
Floor Type: Hardwood
Dimensions: —
Floor Type: Carpet
Dimensions: —
Floor Type: Carpet
Dimensions: —
Floor Type: —
Dimensions: —
Floor Type: —
Full Bathrooms: 4
Bathroom Amenities: Whirlpool,Separate Shower,Double Sink
Bathroom in Basement: 0
Rooms: Bedroom 5,Bedroom 6,Eating Area,Foyer,Recreation Room,Sitting Room,Storage,Sun Room,Walk In Closet,Workshop
Basement Description: Partially Finished,Crawl
Other Specifics
| 2 | |
| — | |
| Brick | |
| Deck, Patio, Brick Paver Patio | |
| — | |
| 92 X 137 X 97 X 136 | |
| — | |
| Full | |
| Skylight(s), Hardwood Floors, First Floor Bedroom, In-Law Arrangement, First Floor Laundry, First Floor Full Bath | |
| Range, Dishwasher, Refrigerator, Disposal | |
| Not in DB | |
| Sidewalks, Street Lights, Street Paved | |
| — | |
| — | |
| Wood Burning |
Tax History
| Year | Property Taxes |
|---|---|
| 2014 | $12,750 |
Contact Agent
Nearby Similar Homes
Nearby Sold Comparables
Contact Agent
Listing Provided By
Keller Williams Platinum Partners










