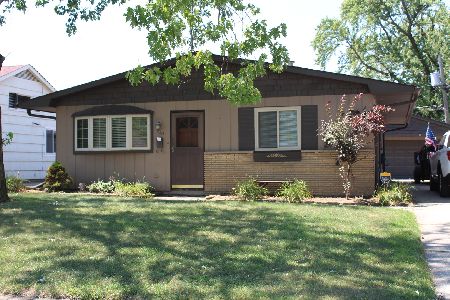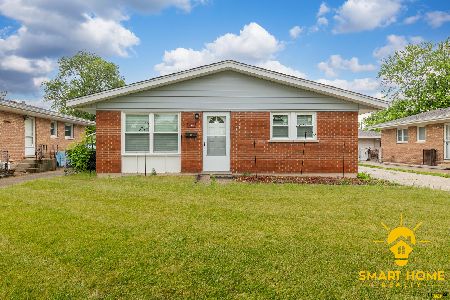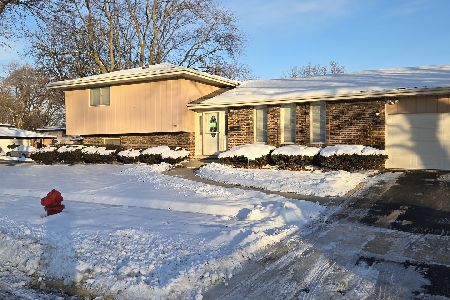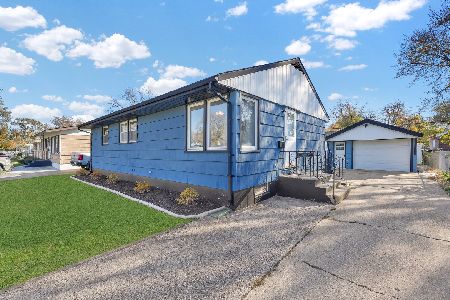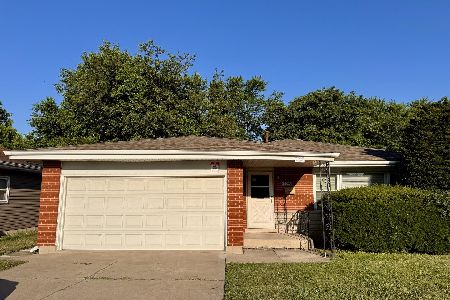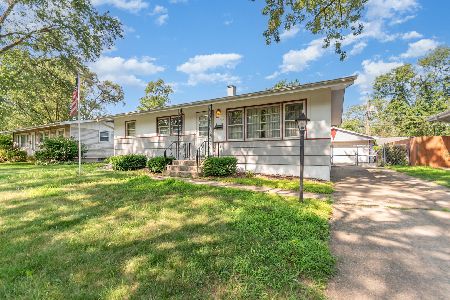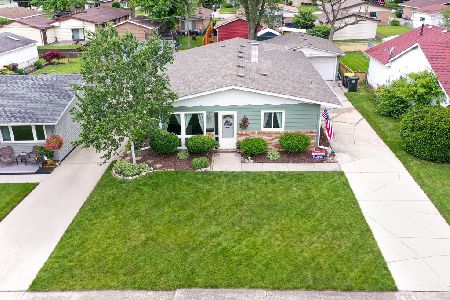913 Park Avenue, Thornton, Illinois 60476
$84,000
|
Sold
|
|
| Status: | Closed |
| Sqft: | 1,104 |
| Cost/Sqft: | $81 |
| Beds: | 3 |
| Baths: | 2 |
| Year Built: | 1962 |
| Property Taxes: | $736 |
| Days On Market: | 5378 |
| Lot Size: | 0,15 |
Description
BEAUTIFUL UPDATED 3 BEDROOM 1 1/2 BATH HOME IN THORNTON ! This Home has a open floor plan and has been well maintained. The Kitchen comes with all Appliances and is open to a Large Living Rm. The Master Bed. has a 1/2 Bath attached. Laundry has Washer and Dryer, New H.W. Tank and updated Furnace. Home has Side Drive with 2 1/2 Car Garage and Large Yard with New A/C. Near Park and municipal Center in Quiet Community!
Property Specifics
| Single Family | |
| — | |
| Ranch | |
| 1962 | |
| None | |
| — | |
| No | |
| 0.15 |
| Cook | |
| — | |
| 0 / Not Applicable | |
| None | |
| Public | |
| Public Sewer | |
| 07784675 | |
| 29273040730000 |
Nearby Schools
| NAME: | DISTRICT: | DISTANCE: | |
|---|---|---|---|
|
Grade School
Wolcott School |
154 | — | |
|
Middle School
Wolcott School |
154 | Not in DB | |
|
High School
Thornwood High School |
205 | Not in DB | |
Property History
| DATE: | EVENT: | PRICE: | SOURCE: |
|---|---|---|---|
| 4 Nov, 2011 | Sold | $84,000 | MRED MLS |
| 9 Sep, 2011 | Under contract | $89,900 | MRED MLS |
| — | Last price change | $94,900 | MRED MLS |
| 19 Apr, 2011 | Listed for sale | $99,900 | MRED MLS |
Room Specifics
Total Bedrooms: 3
Bedrooms Above Ground: 3
Bedrooms Below Ground: 0
Dimensions: —
Floor Type: Carpet
Dimensions: —
Floor Type: Carpet
Full Bathrooms: 2
Bathroom Amenities: —
Bathroom in Basement: 0
Rooms: No additional rooms
Basement Description: Slab
Other Specifics
| 2 | |
| Concrete Perimeter | |
| Side Drive | |
| Storms/Screens | |
| Landscaped | |
| 50X133 | |
| Dormer | |
| Half | |
| First Floor Bedroom, First Floor Laundry, First Floor Full Bath | |
| Range, Microwave, Refrigerator, Washer, Dryer | |
| Not in DB | |
| Sidewalks, Street Lights, Street Paved | |
| — | |
| — | |
| — |
Tax History
| Year | Property Taxes |
|---|---|
| 2011 | $736 |
Contact Agent
Nearby Similar Homes
Nearby Sold Comparables
Contact Agent
Listing Provided By
Coldwell Banker Residential

