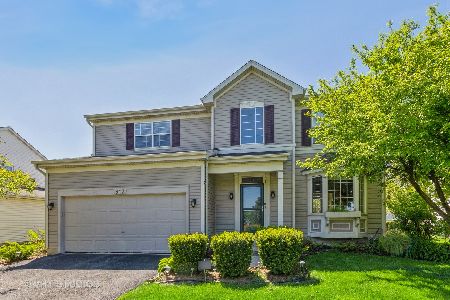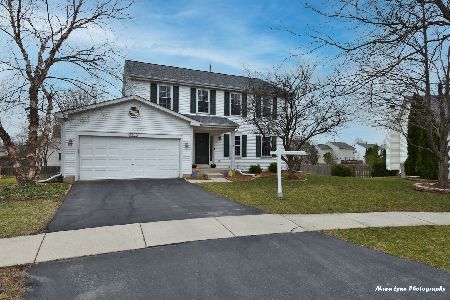913 Shoreline Drive, Aurora, Illinois 60504
$286,000
|
Sold
|
|
| Status: | Closed |
| Sqft: | 2,057 |
| Cost/Sqft: | $140 |
| Beds: | 4 |
| Baths: | 3 |
| Year Built: | 1997 |
| Property Taxes: | $7,536 |
| Days On Market: | 4137 |
| Lot Size: | 0,00 |
Description
Enter this beautiful home into a 2 story foyer. Enjoy sitting on the patio in your private backyard. Top of the line millwork, 6 panel doors , white trim, & 9ft ceilings on the 1st fl. The kitchen features upgraded cabinets, SS Appliances and granite countertops. Deluxe Master Bedroom w/ vaulted ceilings, master bath with soaking tub and separate shower. Partially finished basement w/ Rec room & Work room. WOW!!!
Property Specifics
| Single Family | |
| — | |
| Traditional | |
| 1997 | |
| Partial | |
| SAVANNAH | |
| No | |
| 0 |
| Du Page | |
| Villages At Meadowlakes | |
| 85 / Quarterly | |
| None | |
| Public | |
| Public Sewer | |
| 08738047 | |
| 0733101004 |
Nearby Schools
| NAME: | DISTRICT: | DISTANCE: | |
|---|---|---|---|
|
Grade School
Owen Elementary School |
204 | — | |
|
Middle School
Still Middle School |
204 | Not in DB | |
|
High School
Metea Valley High School |
204 | Not in DB | |
Property History
| DATE: | EVENT: | PRICE: | SOURCE: |
|---|---|---|---|
| 29 Jul, 2011 | Sold | $275,400 | MRED MLS |
| 28 Jun, 2011 | Under contract | $279,900 | MRED MLS |
| 22 Jun, 2011 | Listed for sale | $279,900 | MRED MLS |
| 20 Oct, 2014 | Sold | $286,000 | MRED MLS |
| 28 Sep, 2014 | Under contract | $287,500 | MRED MLS |
| 25 Sep, 2014 | Listed for sale | $287,500 | MRED MLS |
| 7 Jul, 2021 | Sold | $392,000 | MRED MLS |
| 28 Apr, 2021 | Under contract | $375,000 | MRED MLS |
| 22 Apr, 2021 | Listed for sale | $375,000 | MRED MLS |
Room Specifics
Total Bedrooms: 4
Bedrooms Above Ground: 4
Bedrooms Below Ground: 0
Dimensions: —
Floor Type: Carpet
Dimensions: —
Floor Type: Carpet
Dimensions: —
Floor Type: Carpet
Full Bathrooms: 3
Bathroom Amenities: Whirlpool,Separate Shower,Double Sink
Bathroom in Basement: 0
Rooms: Breakfast Room,Recreation Room,Utility Room-2nd Floor,Workshop
Basement Description: Partially Finished
Other Specifics
| 2 | |
| Concrete Perimeter | |
| Asphalt | |
| Patio | |
| — | |
| 66 X 133 X 67 X 122 | |
| Unfinished | |
| Full | |
| Vaulted/Cathedral Ceilings | |
| Range, Microwave, Dishwasher, Refrigerator, Washer, Dryer, Disposal | |
| Not in DB | |
| Sidewalks, Street Lights, Street Paved | |
| — | |
| — | |
| — |
Tax History
| Year | Property Taxes |
|---|---|
| 2011 | $6,941 |
| 2014 | $7,536 |
| 2021 | $7,807 |
Contact Agent
Nearby Similar Homes
Nearby Sold Comparables
Contact Agent
Listing Provided By
RE/MAX of Naperville












