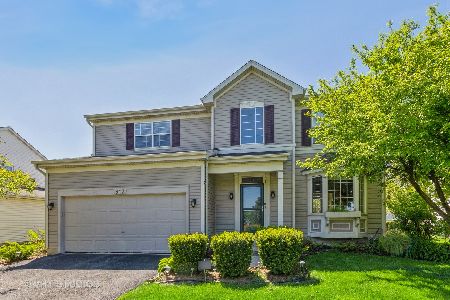925 Shoreline Drive, Aurora, Illinois 60504
$312,000
|
Sold
|
|
| Status: | Closed |
| Sqft: | 1,994 |
| Cost/Sqft: | $163 |
| Beds: | 4 |
| Baths: | 3 |
| Year Built: | 1997 |
| Property Taxes: | $8,739 |
| Days On Market: | 1687 |
| Lot Size: | 0,19 |
Description
Open Floor Plan! 2 story entry, hardwood floors in entry, powder room, kitchen & family room. Large kitchen has center island, brand new microwave, new dishwasher 2/2019, new stove 6/2019, and pantry. Eating area with sliding glass door that leads to brick paver patio. Family room with fireplace. Master suite with ceiling fan and walk-in closet, master bath with double sinks, tub & separate shower. Partially finished basement. New windows in 2014 with lifetime warranty and transferable to new owner. Tankless hot water heater. Oversized backyard! Close proximity to shopping, train, and tollway!
Property Specifics
| Single Family | |
| — | |
| Traditional | |
| 1997 | |
| Partial | |
| — | |
| No | |
| 0.19 |
| Du Page | |
| Villages At Meadowlakes | |
| 125 / Quarterly | |
| Insurance | |
| Public | |
| Public Sewer | |
| 11117291 | |
| 0733101005 |
Nearby Schools
| NAME: | DISTRICT: | DISTANCE: | |
|---|---|---|---|
|
Grade School
Owen Elementary School |
204 | — | |
|
Middle School
Still Middle School |
204 | Not in DB | |
|
High School
Metea Valley High School |
204 | Not in DB | |
Property History
| DATE: | EVENT: | PRICE: | SOURCE: |
|---|---|---|---|
| 14 Jul, 2015 | Under contract | $0 | MRED MLS |
| 18 Jun, 2015 | Listed for sale | $0 | MRED MLS |
| 22 Jul, 2017 | Under contract | $0 | MRED MLS |
| 15 Jun, 2017 | Listed for sale | $0 | MRED MLS |
| 15 Apr, 2019 | Under contract | $0 | MRED MLS |
| 1 Apr, 2019 | Listed for sale | $0 | MRED MLS |
| 22 Jul, 2021 | Sold | $312,000 | MRED MLS |
| 21 Jun, 2021 | Under contract | $325,000 | MRED MLS |
| — | Last price change | $334,900 | MRED MLS |
| 9 Jun, 2021 | Listed for sale | $334,900 | MRED MLS |
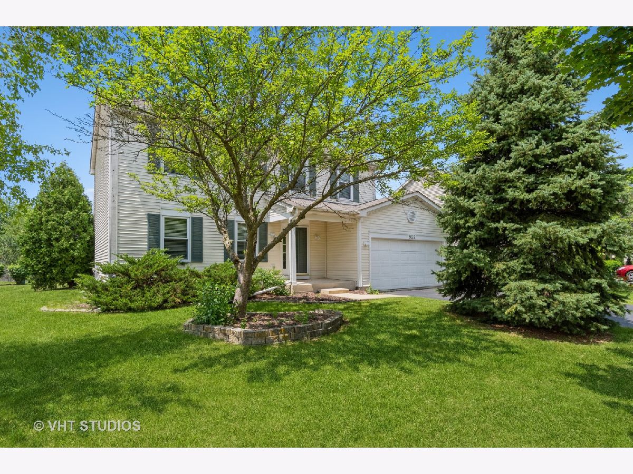
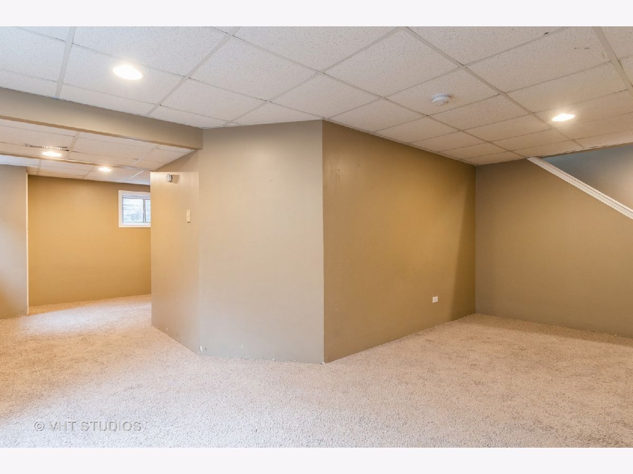
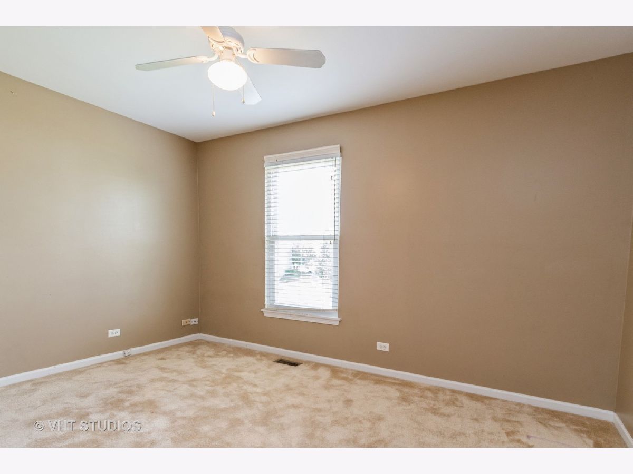
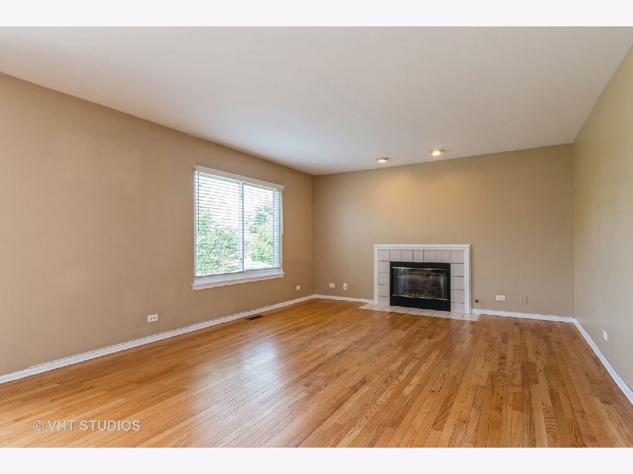
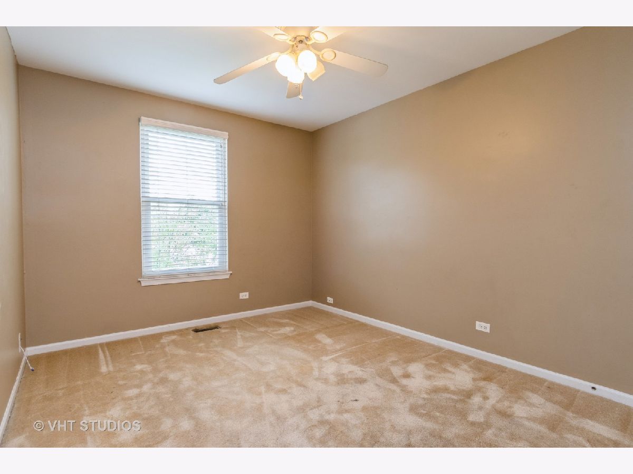
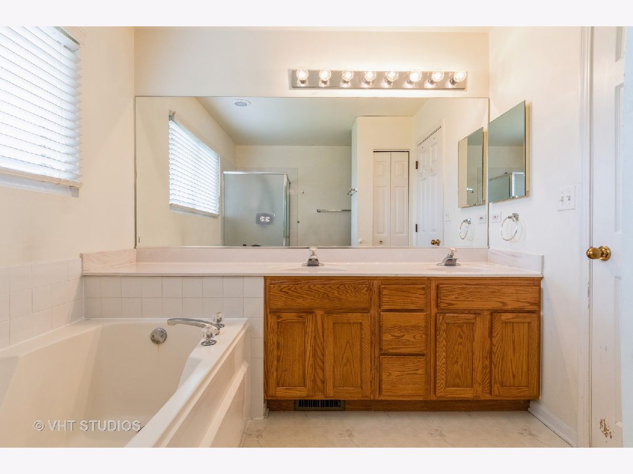
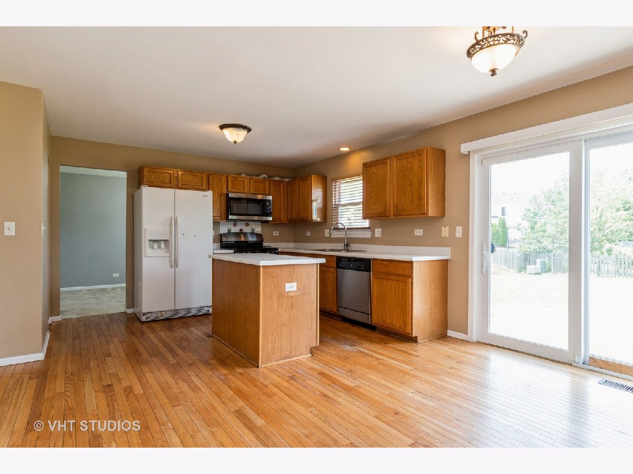
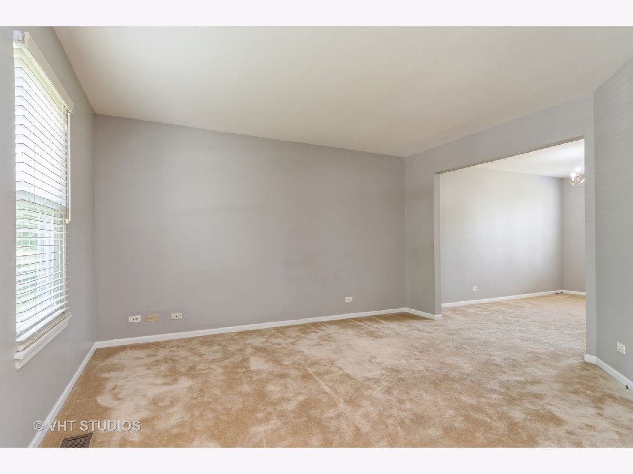

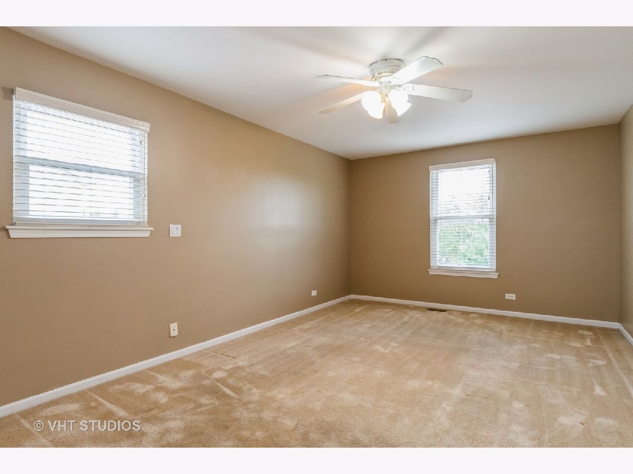
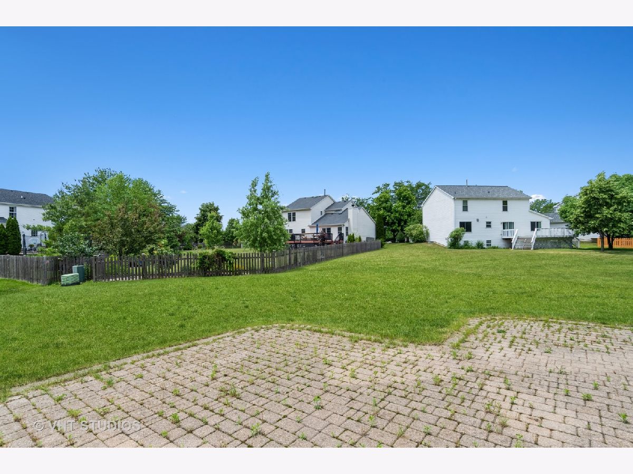
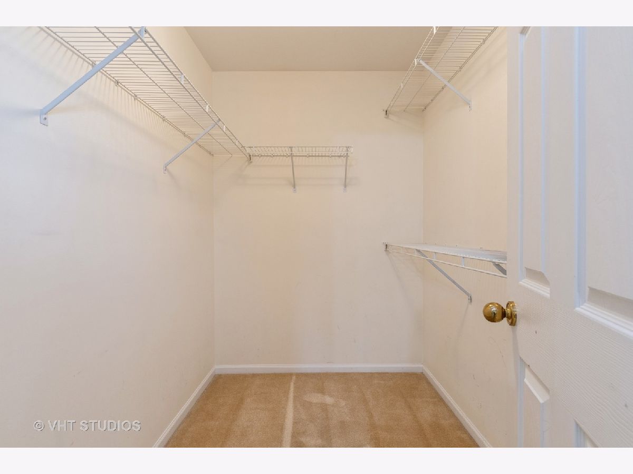
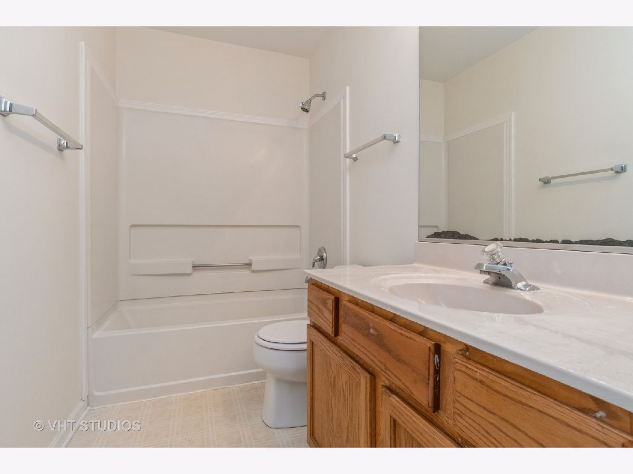

Room Specifics
Total Bedrooms: 4
Bedrooms Above Ground: 4
Bedrooms Below Ground: 0
Dimensions: —
Floor Type: Carpet
Dimensions: —
Floor Type: Carpet
Dimensions: —
Floor Type: Carpet
Full Bathrooms: 3
Bathroom Amenities: Separate Shower,Double Sink,Soaking Tub
Bathroom in Basement: 0
Rooms: Foyer,Recreation Room
Basement Description: Partially Finished,Crawl
Other Specifics
| 2 | |
| Concrete Perimeter | |
| Asphalt | |
| — | |
| Beach,Fenced Yard | |
| 67.75 X 125 | |
| — | |
| Full | |
| Vaulted/Cathedral Ceilings, Hardwood Floors | |
| Range, Microwave, Dishwasher, Refrigerator, Washer, Dryer, Disposal | |
| Not in DB | |
| — | |
| — | |
| — | |
| Gas Log, Gas Starter |
Tax History
| Year | Property Taxes |
|---|---|
| 2021 | $8,739 |
Contact Agent
Nearby Similar Homes
Nearby Sold Comparables
Contact Agent
Listing Provided By
Baird & Warner








