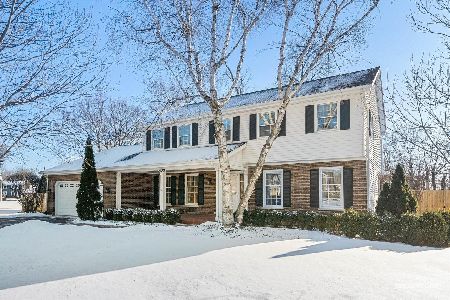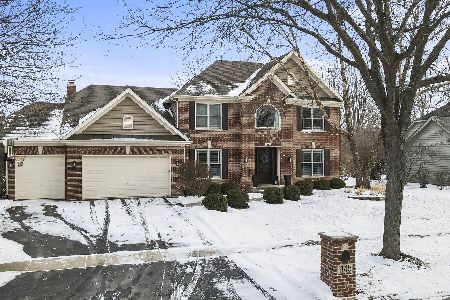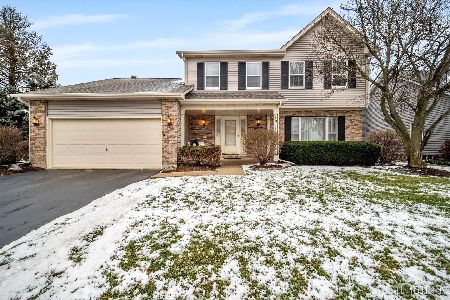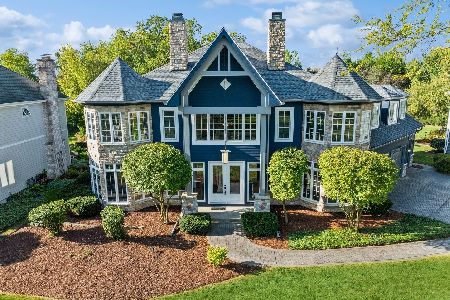913 St Andrews Circle, Geneva, Illinois 60134
$448,000
|
Sold
|
|
| Status: | Closed |
| Sqft: | 3,222 |
| Cost/Sqft: | $144 |
| Beds: | 4 |
| Baths: | 4 |
| Year Built: | 1994 |
| Property Taxes: | $13,560 |
| Days On Market: | 3531 |
| Lot Size: | 0,42 |
Description
IF YOU ARE LOOKING...THIS IS IT!! Come see this impeccable remodeled home! Desirable location - tucked away on a quiet street with one of the largest lots in Eagle Brook. Inside you will be welcomed by hardwood flooring throughout and exquisite craftsmanship. The sophisticated kitchen is a chef's dream! New custom cabinetry, soapstone counters and high-end appliances (Wolf, Miele). The family room has new custom built-ins and is open to the kitchen. The large master suite has two walk-in closets and a remodeled, elegant master bath. All bedrooms are a good size - bedroom 4 makes the perfect guest suite w/a walk-in closet and private bath. Dramatic transoms and detailed molding throughout. Newer mechanicals and roof. Home has been pre-inspected. Steps to the country club, METRA, shopping and top rated 304 schools. Too good to last long!!
Property Specifics
| Single Family | |
| — | |
| Traditional | |
| 1994 | |
| Full | |
| CUSTOM | |
| No | |
| 0.42 |
| Kane | |
| Eagle Brook | |
| 0 / Not Applicable | |
| None | |
| Public | |
| Public Sewer | |
| 09247630 | |
| 1209153014 |
Nearby Schools
| NAME: | DISTRICT: | DISTANCE: | |
|---|---|---|---|
|
Grade School
Western Avenue Elementary School |
304 | — | |
|
Middle School
Geneva Middle School |
304 | Not in DB | |
|
High School
Geneva Community High School |
304 | Not in DB | |
Property History
| DATE: | EVENT: | PRICE: | SOURCE: |
|---|---|---|---|
| 29 Dec, 2016 | Sold | $448,000 | MRED MLS |
| 13 Nov, 2016 | Under contract | $465,000 | MRED MLS |
| — | Last price change | $475,000 | MRED MLS |
| 4 Jun, 2016 | Listed for sale | $485,000 | MRED MLS |
Room Specifics
Total Bedrooms: 4
Bedrooms Above Ground: 4
Bedrooms Below Ground: 0
Dimensions: —
Floor Type: Hardwood
Dimensions: —
Floor Type: Hardwood
Dimensions: —
Floor Type: Hardwood
Full Bathrooms: 4
Bathroom Amenities: Whirlpool,Separate Shower,Double Sink
Bathroom in Basement: 0
Rooms: Den
Basement Description: Unfinished,Crawl
Other Specifics
| 3 | |
| Concrete Perimeter | |
| Asphalt | |
| Deck, Storms/Screens | |
| Landscaped | |
| 124X189X75X177 | |
| Full | |
| Full | |
| Vaulted/Cathedral Ceilings, Skylight(s), Hardwood Floors, First Floor Laundry | |
| Double Oven, Microwave, Dishwasher, Refrigerator, Washer, Dryer, Disposal, Stainless Steel Appliance(s) | |
| Not in DB | |
| Sidewalks, Street Lights, Street Paved | |
| — | |
| — | |
| Gas Log, Gas Starter |
Tax History
| Year | Property Taxes |
|---|---|
| 2016 | $13,560 |
Contact Agent
Nearby Similar Homes
Nearby Sold Comparables
Contact Agent
Listing Provided By
Hemming & Sylvester Properties









