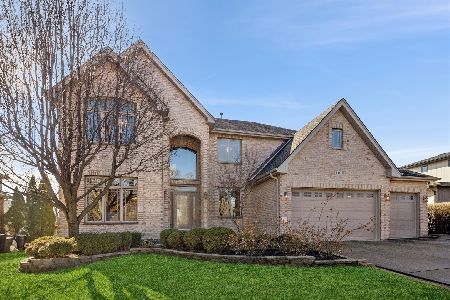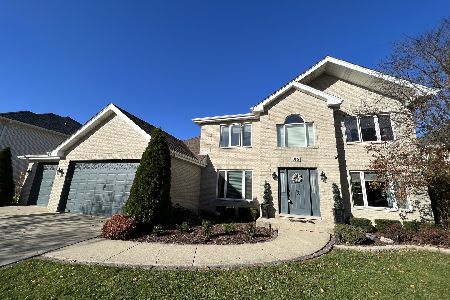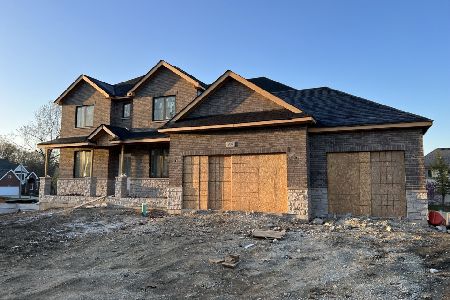913 Stonebridge Way, Woodridge, Illinois 60517
$480,000
|
Sold
|
|
| Status: | Closed |
| Sqft: | 3,000 |
| Cost/Sqft: | $170 |
| Beds: | 5 |
| Baths: | 4 |
| Year Built: | 1999 |
| Property Taxes: | $10,729 |
| Days On Market: | 3107 |
| Lot Size: | 0,26 |
Description
Where's the party? It can be in your new gorgeous home on 913 Stonebridge Way! 6 beds, 3.5 baths. Full finished basement and 3 car garage. Greet your guests in the cathedral foyer overlooking the den, living room & dining room(new carpet 2017). Get a drink & sit down at the breakfast bar and watch the chef prepare dinner on the island. The party moves into your backyard when your feet hit the stamped concrete patio, the deck & right into the above ground pool. Let's head to the finished basement! You need a cocktail from the 2nd kitchen with custom cabinetry, granite, additional refrigerator, wine fridge, Kegerator. When this party is over, I know your spending time in your home spa with steam shower, granite counters and custom cabinetry. TV overlooking the stone fireplace sounds like a perfect way to end the night! Bed time! 5 bedrooms on 2nd level. Master with dual walk in closets, private bath with great tub. Bedrooms w/ new carpet or wood lam flooring! Great closets/storage! HOME!
Property Specifics
| Single Family | |
| — | |
| Traditional | |
| 1999 | |
| Full | |
| 2 STORY | |
| No | |
| 0.26 |
| Du Page | |
| Internationale Estates | |
| 250 / Annual | |
| Insurance | |
| Lake Michigan | |
| Public Sewer | |
| 09733082 | |
| 1017108013 |
Nearby Schools
| NAME: | DISTRICT: | DISTANCE: | |
|---|---|---|---|
|
Grade School
Oakwood Elementary School |
113A | — | |
|
Middle School
Old Quarry Middle School |
113A | Not in DB | |
|
High School
Lemont Twp High School |
210 | Not in DB | |
|
Alternate Elementary School
River Valley Elementary School |
— | Not in DB | |
Property History
| DATE: | EVENT: | PRICE: | SOURCE: |
|---|---|---|---|
| 19 Oct, 2017 | Sold | $480,000 | MRED MLS |
| 7 Sep, 2017 | Under contract | $510,000 | MRED MLS |
| 26 Aug, 2017 | Listed for sale | $510,000 | MRED MLS |
Room Specifics
Total Bedrooms: 6
Bedrooms Above Ground: 5
Bedrooms Below Ground: 1
Dimensions: —
Floor Type: Carpet
Dimensions: —
Floor Type: Carpet
Dimensions: —
Floor Type: Carpet
Dimensions: —
Floor Type: —
Dimensions: —
Floor Type: —
Full Bathrooms: 4
Bathroom Amenities: Whirlpool,Steam Shower,Double Sink
Bathroom in Basement: 1
Rooms: Den,Recreation Room,Play Room,Game Room,Kitchen,Foyer,Bedroom 5,Bedroom 6
Basement Description: Finished
Other Specifics
| 3 | |
| Concrete Perimeter | |
| Concrete | |
| Deck, Patio, Above Ground Pool, Outdoor Grill | |
| Fenced Yard | |
| 85X133 | |
| Unfinished | |
| Full | |
| Vaulted/Cathedral Ceilings, Skylight(s), Sauna/Steam Room, Bar-Wet, Wood Laminate Floors, First Floor Laundry | |
| Range, Microwave, Dishwasher, Refrigerator, Washer, Dryer, Disposal, Wine Refrigerator | |
| Not in DB | |
| Lake, Curbs, Sidewalks, Street Lights, Street Paved | |
| — | |
| — | |
| Wood Burning, Gas Log, Gas Starter, Heatilator |
Tax History
| Year | Property Taxes |
|---|---|
| 2017 | $10,729 |
Contact Agent
Nearby Similar Homes
Nearby Sold Comparables
Contact Agent
Listing Provided By
john greene, Realtor








