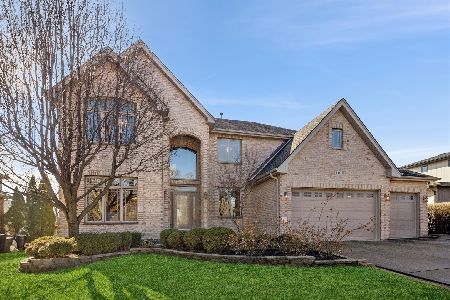916 Naples Lane, Woodridge, Illinois 60517
$612,000
|
Sold
|
|
| Status: | Closed |
| Sqft: | 2,739 |
| Cost/Sqft: | $228 |
| Beds: | 4 |
| Baths: | 5 |
| Year Built: | 1998 |
| Property Taxes: | $10,600 |
| Days On Market: | 837 |
| Lot Size: | 0,26 |
Description
Move in ready brick home in International Estates. 6 bedrooms, 3 spacious bedrooms upstairs, primary with walk in closet and large bathroom with separate tub/shower, 4th bedroom is 2nd primary with attached full bath on main floor, 5th and 6th on the lower level. Open eat-in kitchen and vaulted family room overlooking the serene backyard and concrete patio. Generous Granite counters, recent stainless appliances, auxiliary wine/beverage refrigerator, spacious pantry in the kitchen. 1st floor laundry/mud room with side entrance. Finished basement great for entertaining includes a full bar with sink and refrigerator, 2 bedrooms, full bath, 2nd fireplace, and plenty of storage space. Large 3 car garage and driveway. Mature landscaping and fruit trees in and around the fenced in backyard/patio area. New roof in 2019, new furnace 2020, battery back-up sump in 2021. Close to I-55, shopping, walking trails, forest preserves. When would be a good time to schedule a private tour of this home?
Property Specifics
| Single Family | |
| — | |
| — | |
| 1998 | |
| — | |
| — | |
| No | |
| 0.26 |
| Du Page | |
| Internationale Estates | |
| 23 / Monthly | |
| — | |
| — | |
| — | |
| 11924785 | |
| 1017108007 |
Nearby Schools
| NAME: | DISTRICT: | DISTANCE: | |
|---|---|---|---|
|
High School
Lemont Twp High School |
210 | Not in DB | |
Property History
| DATE: | EVENT: | PRICE: | SOURCE: |
|---|---|---|---|
| 13 Dec, 2019 | Sold | $461,500 | MRED MLS |
| 5 Nov, 2019 | Under contract | $475,000 | MRED MLS |
| 2 Oct, 2019 | Listed for sale | $475,000 | MRED MLS |
| 13 Dec, 2023 | Sold | $612,000 | MRED MLS |
| 19 Nov, 2023 | Under contract | $625,000 | MRED MLS |
| 13 Nov, 2023 | Listed for sale | $625,000 | MRED MLS |
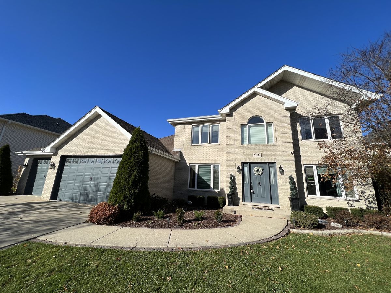
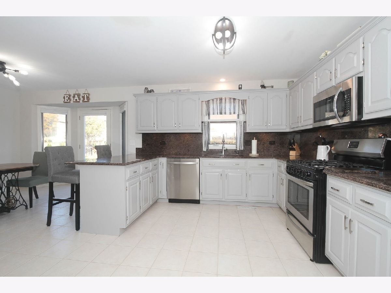
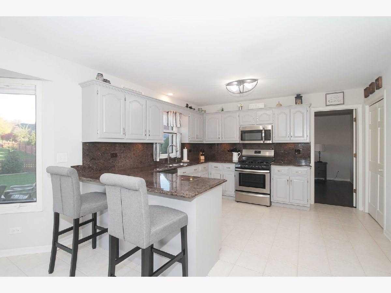
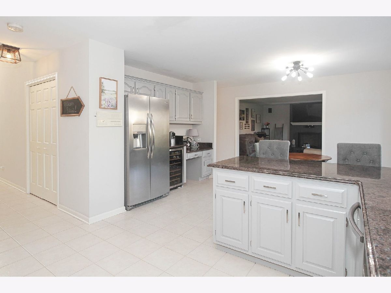
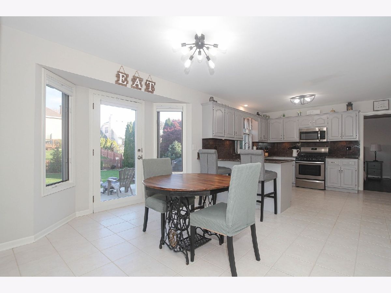
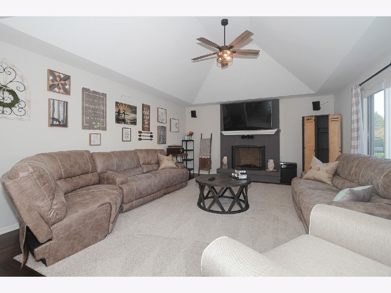
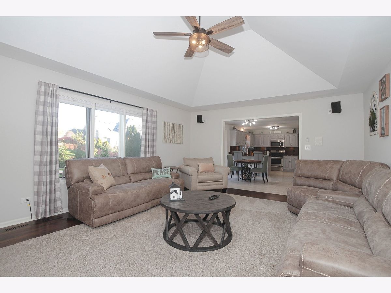
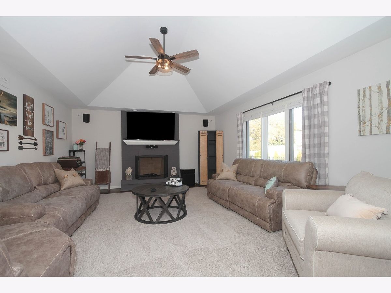
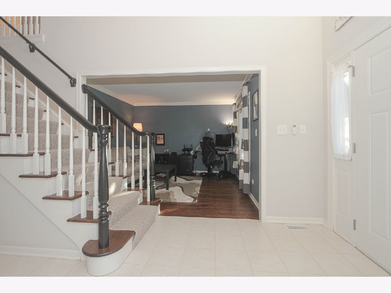
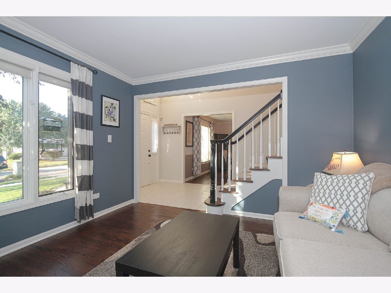
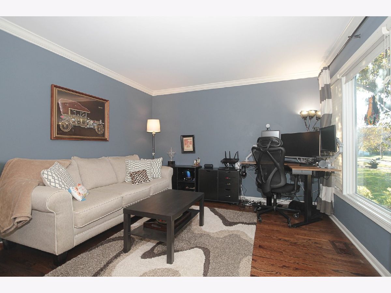
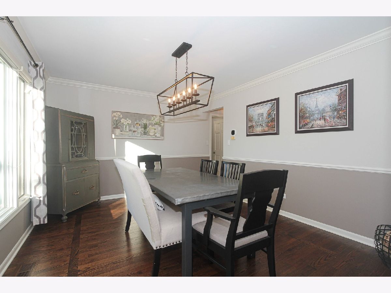
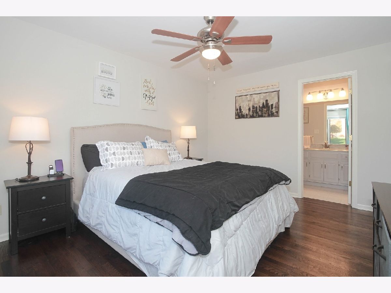
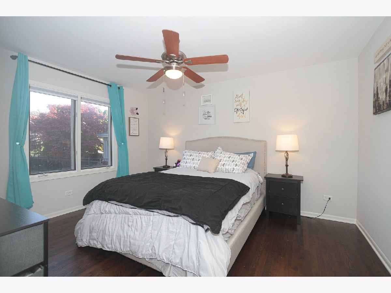
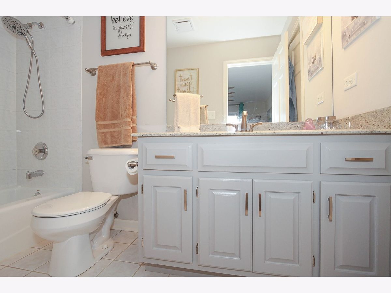
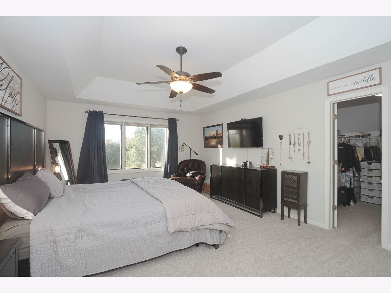
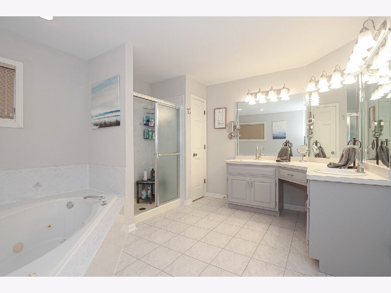
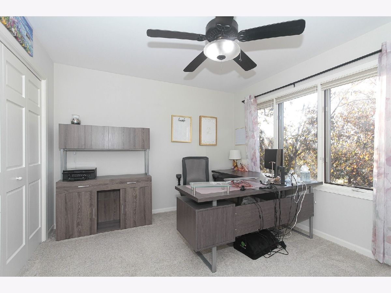
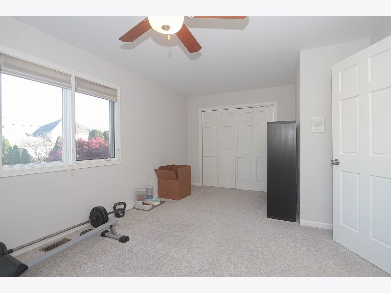
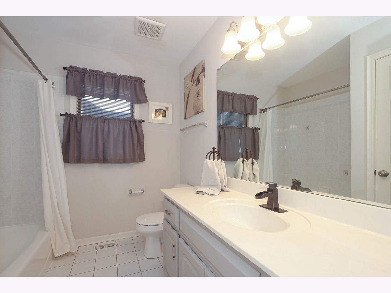
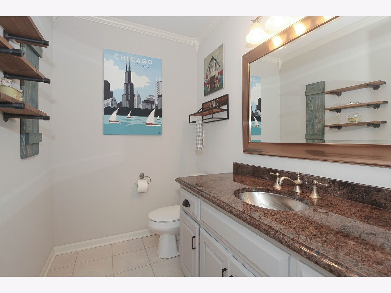
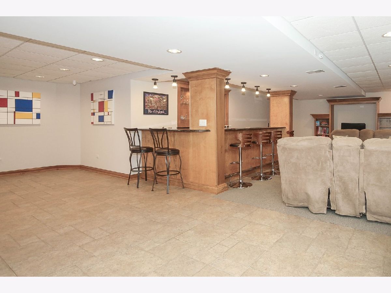
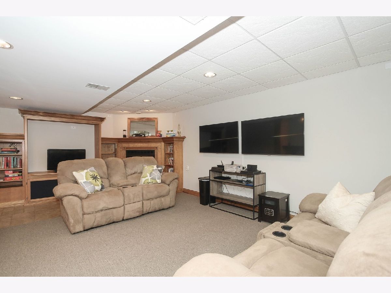
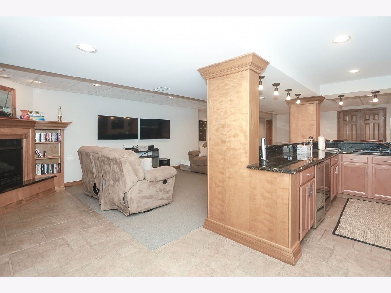
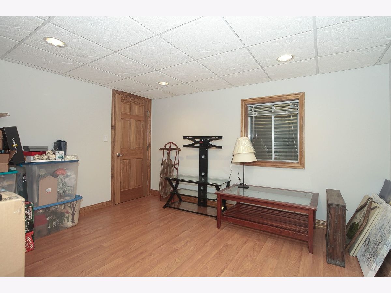
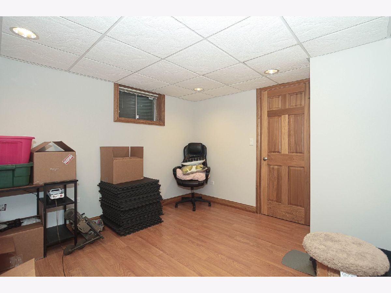
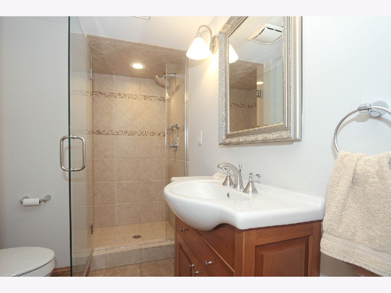
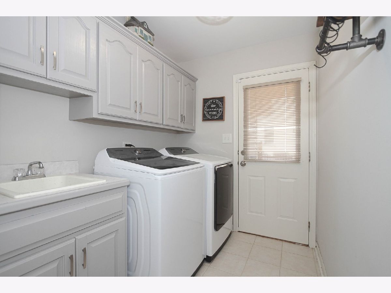
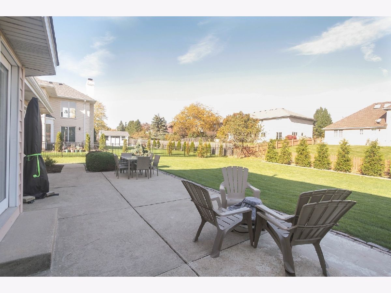
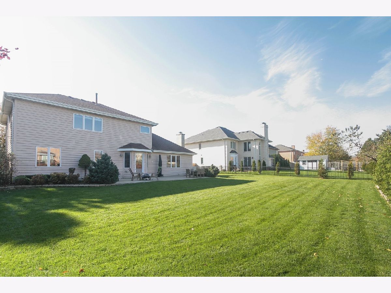
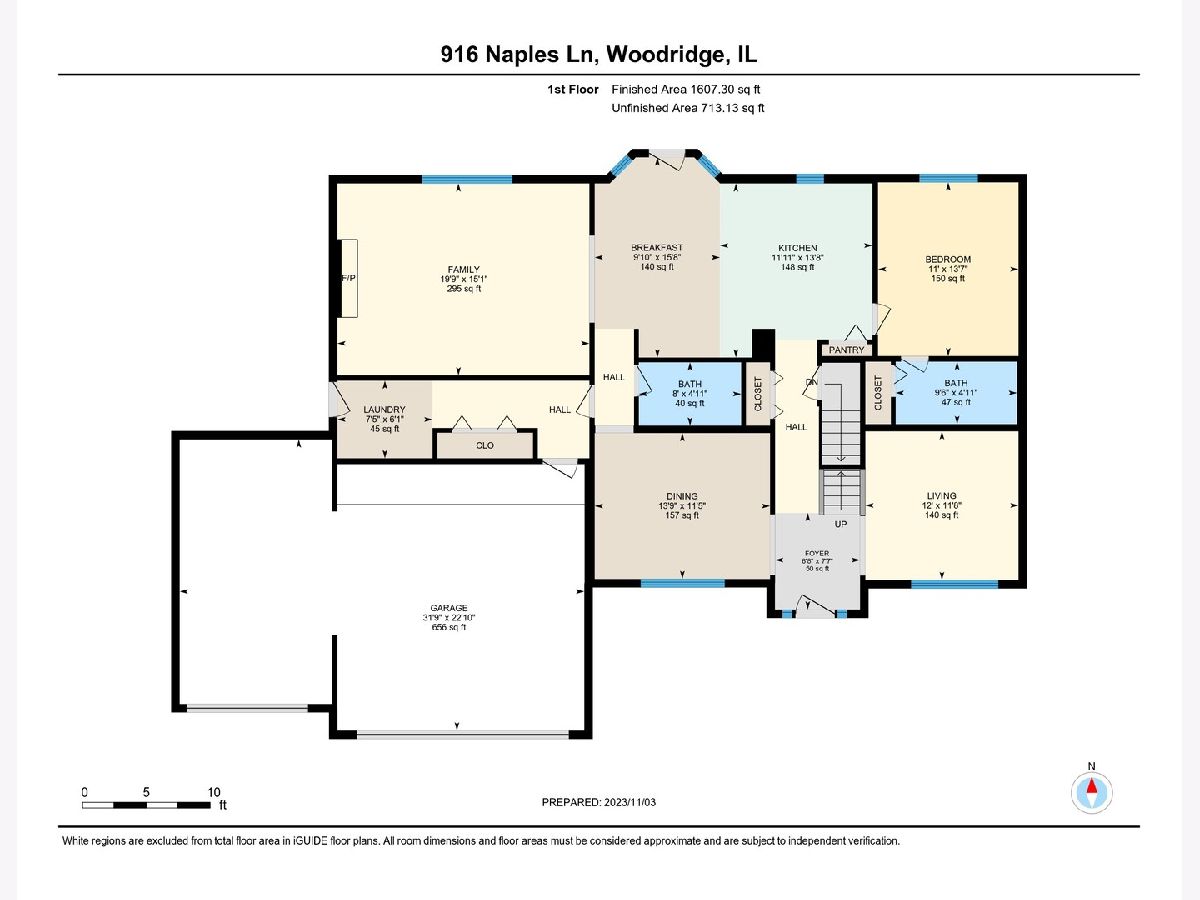
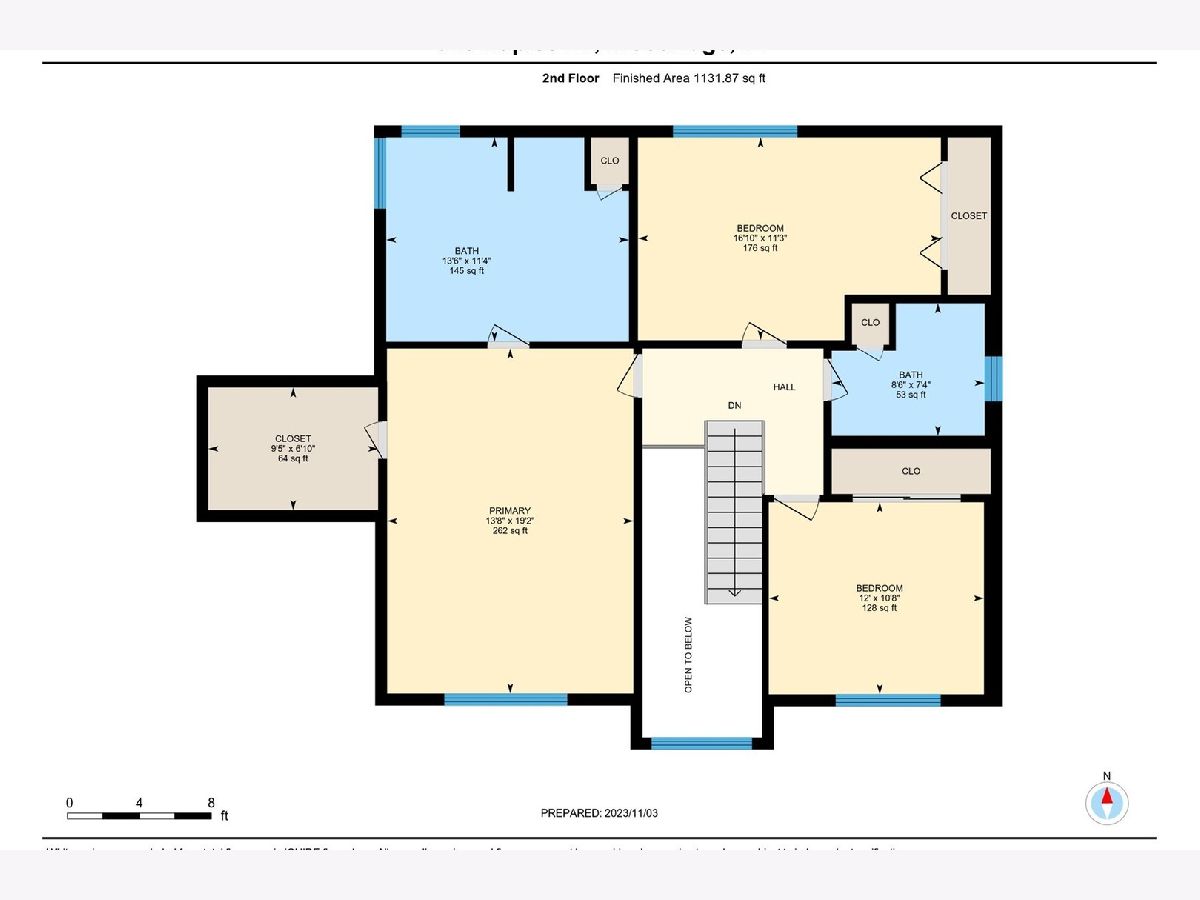
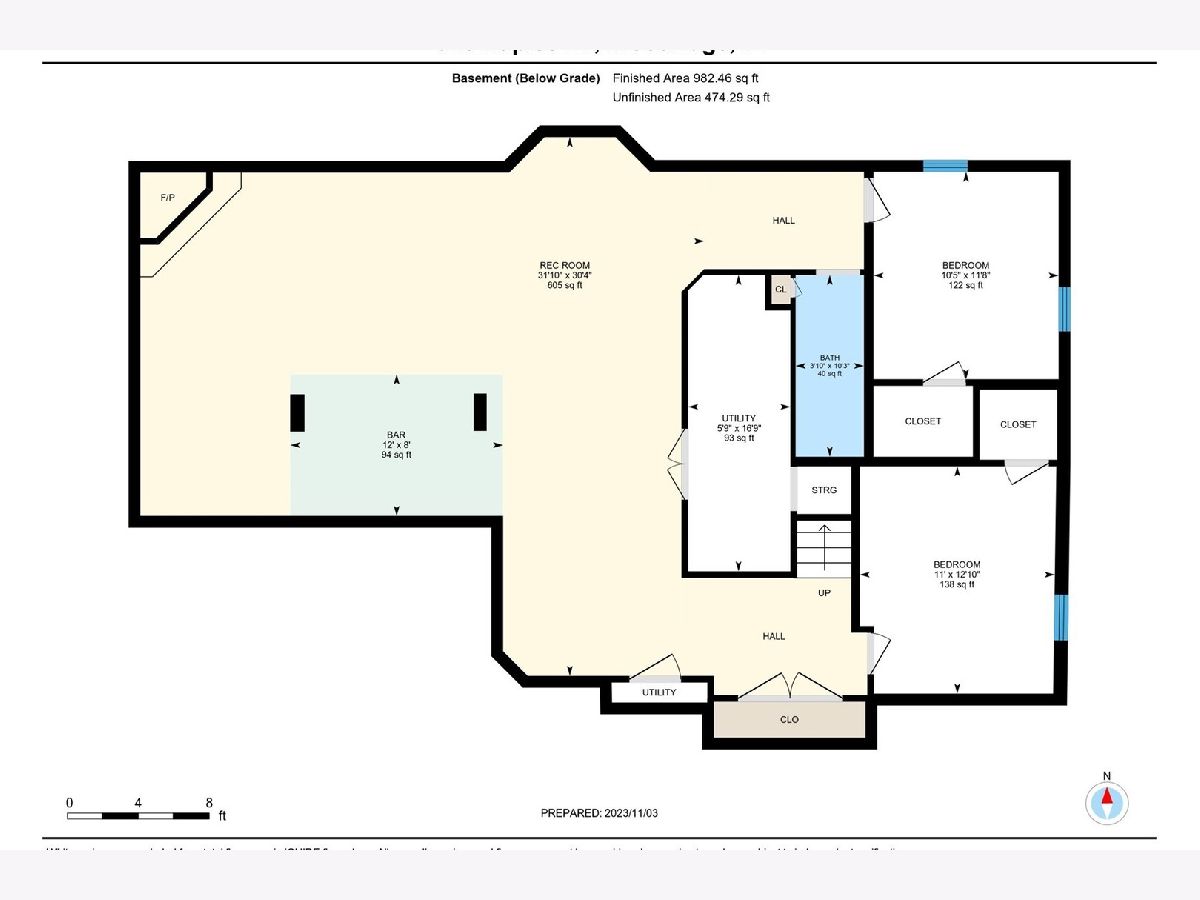
Room Specifics
Total Bedrooms: 6
Bedrooms Above Ground: 4
Bedrooms Below Ground: 2
Dimensions: —
Floor Type: —
Dimensions: —
Floor Type: —
Dimensions: —
Floor Type: —
Dimensions: —
Floor Type: —
Dimensions: —
Floor Type: —
Full Bathrooms: 5
Bathroom Amenities: Whirlpool,Separate Shower,Double Sink
Bathroom in Basement: 1
Rooms: —
Basement Description: Finished
Other Specifics
| 3 | |
| — | |
| Concrete | |
| — | |
| — | |
| 85 X 132 | |
| Unfinished | |
| — | |
| — | |
| — | |
| Not in DB | |
| — | |
| — | |
| — | |
| — |
Tax History
| Year | Property Taxes |
|---|---|
| 2019 | $9,002 |
| 2023 | $10,600 |
Contact Agent
Nearby Similar Homes
Nearby Sold Comparables
Contact Agent
Listing Provided By
RE/MAX Suburban

